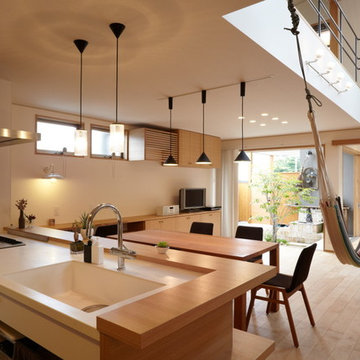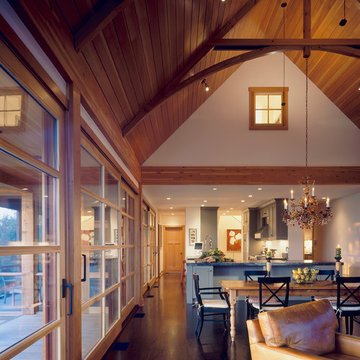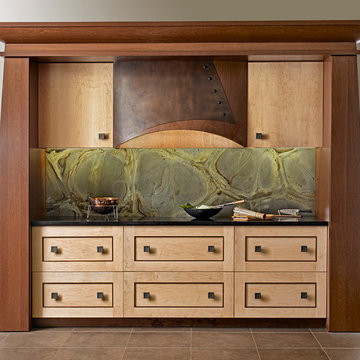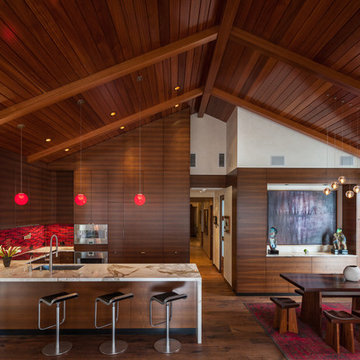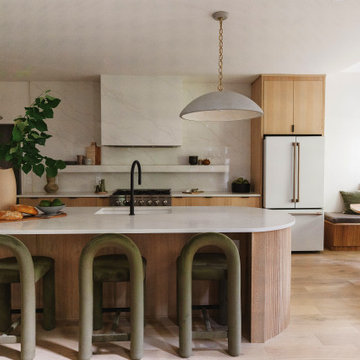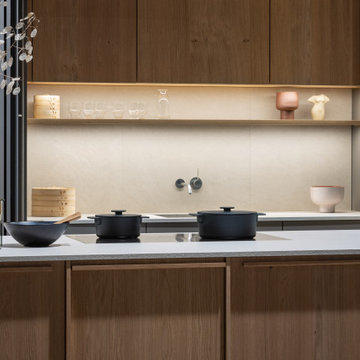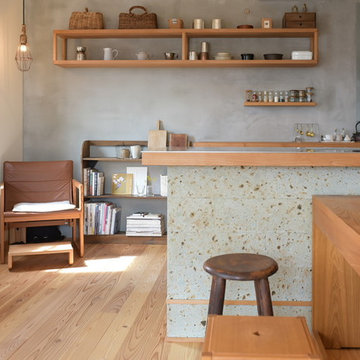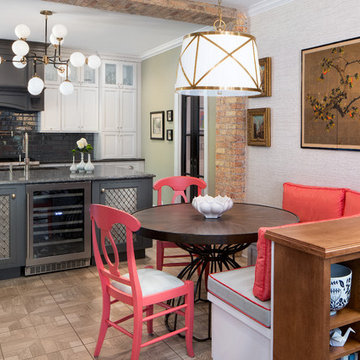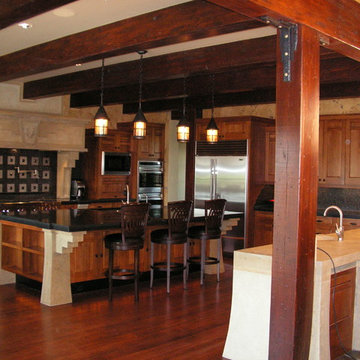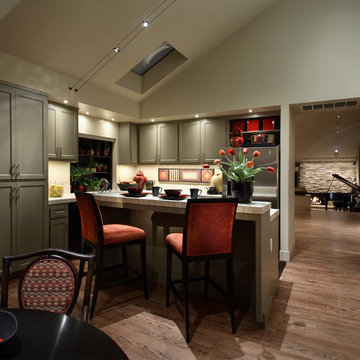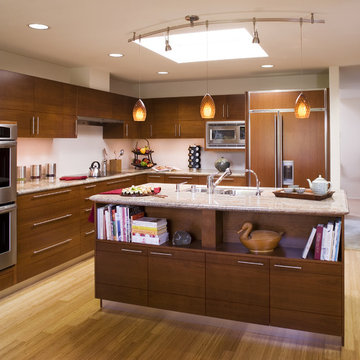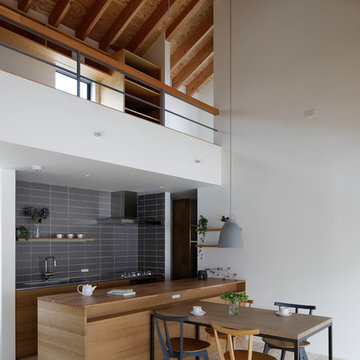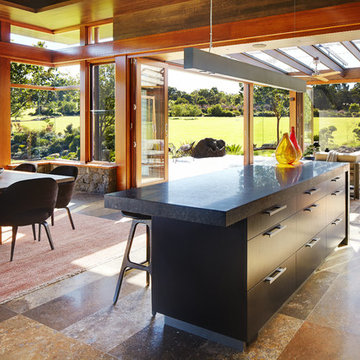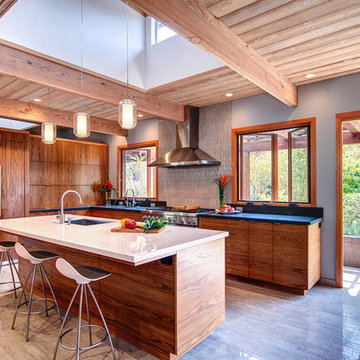8,467 Asian Kitchen Design Ideas
Sort by:Popular Today
181 - 200 of 8,467 photos
Item 1 of 2
Find the right local pro for your project
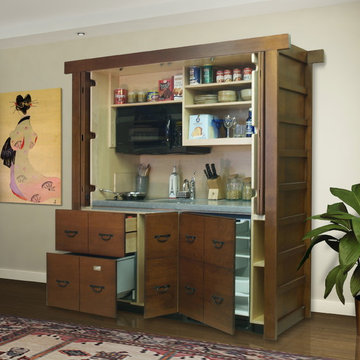
This image shows the Stealth Mini-kitchen's pocket bi-fold doors opened to reveal the counter top with storage areas above, 2 burner ceramic cook top, 18 ga. stainless steel sink, and GE’s incredible Advantium oven/exhaust hood, the oven that can cook anything. YesterTec’s unique, UL Listed safety features do not allow the oven and cook top to operate when the bi-fold doors are closed in front of them. Below the solid surface counter top is the refrigerator/freezer, single drawer/dishwasher and more storage areas. The Stealth unit kitchen's extra depth (3” deeper) allows for more storage and counter space than our other compact kitchen line.
Photo by David Beer and Qrenders
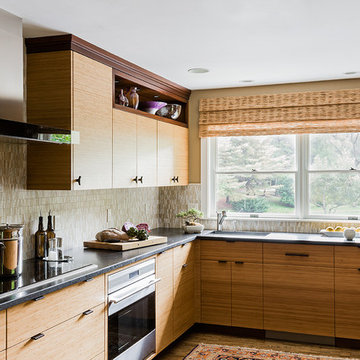
The design challenge was clear to me as I pulled into the driveway of my clients seaside home. The home nestled into a wooded lot and beautiful pond looked like it was plucked out of the pacific Northwest. When I was initially interviewed my client was very clear, she and her husband no longer had tuition payments, it was their time to have the kitchen of their dreams. But I had to stick to tight guidelines, it was not an open check book, they did not want to change the footprint of their existing kitchen. They wanted high quality millwork, a great design, and high performing appliances. They wanted their kitchen to reflect a Asian style that was organic, beautiful and most of all functional.
The kitchen needed to feel warm and inviting when they came home when it was just
the two of them, but also be a true entertaining kitchen. The new kitchen needed to be
designed so that both could be prepping and cooking together enjoying ones company, creating, and entering with friends. The appliance wish list was long, double ovens, microwave, a low profile hood, 36” cooktop and a built in refrigerator. The kitchen had to have continuos counters and frame out the views to the outside pond, teahouse and extensive gardens. A tall order....
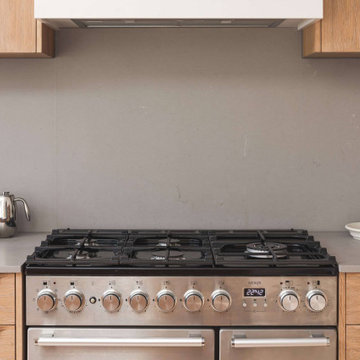
Blending the warmth and natural elements of Scandinavian design with Japanese minimalism.
With true craftsmanship, the wooden doors paired with a bespoke oak handle showcases simple, functional design, contrasting against the bold dark green crittal doors and raw concrete Caesarstone worktop.
The large double larder brings ample storage, essential for keeping the open-plan kitchen elegant and serene.
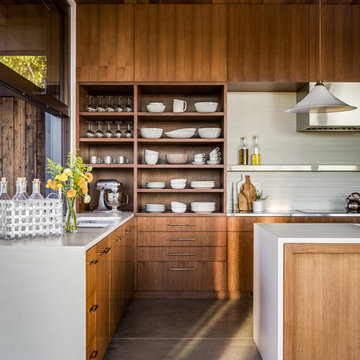
Architecture: Sutro Architects
Landscape Architecture: Arterra Landscape Architects
Builder: Upscale Construction
Photography: Christopher Stark
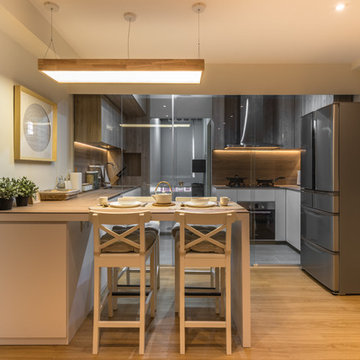
Photoshoot by: The Luminari
http://www.theluminari.com/The-Luminari-Commercial-Works
We believe it is possible to find tranquillity amidst our fast-paced lifestyle and we did it! Our Team created a small garden decorative area as a perfect focal point for their yoga/ meditative session is definitely a serene idea! Living room wall was kept clean to also serve as a projector’s screen. We’ve picked furnishings with subtle shades made of organic materials plus blending pieces with simple geometric shapes and irregular natural shapes to create some contrast.
8,467 Asian Kitchen Design Ideas
10
