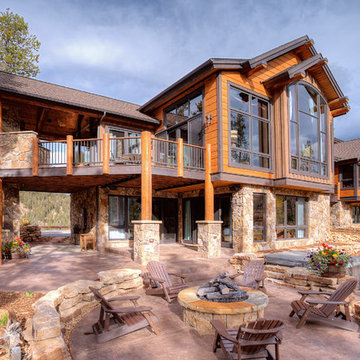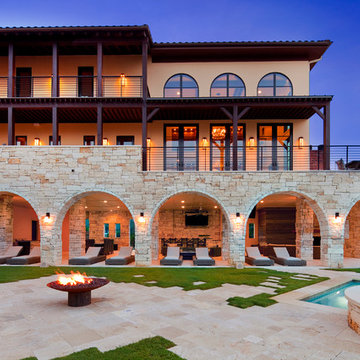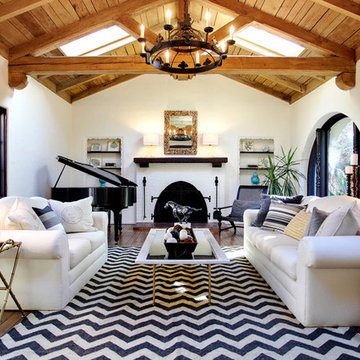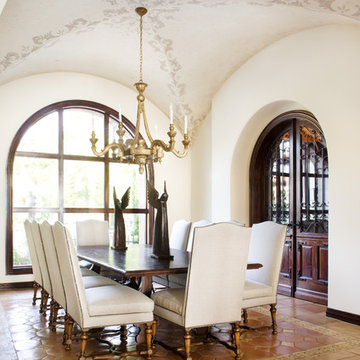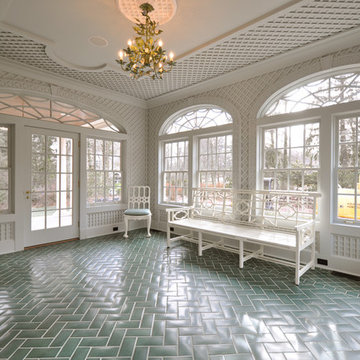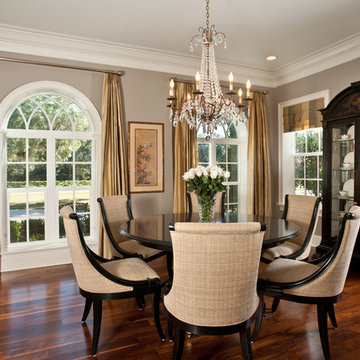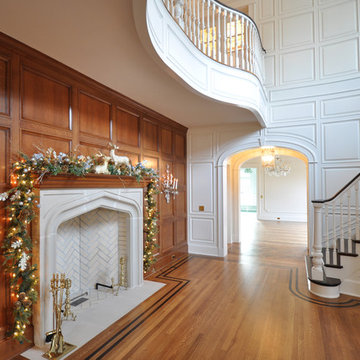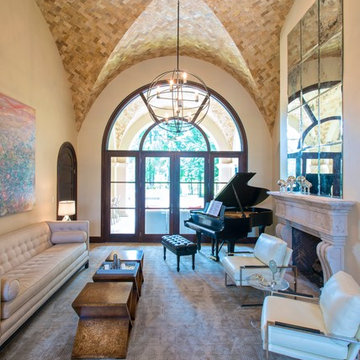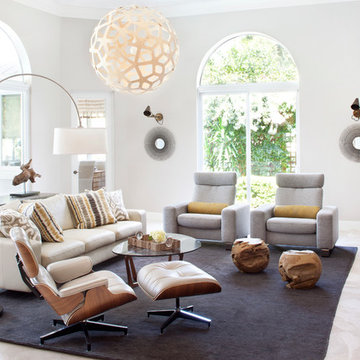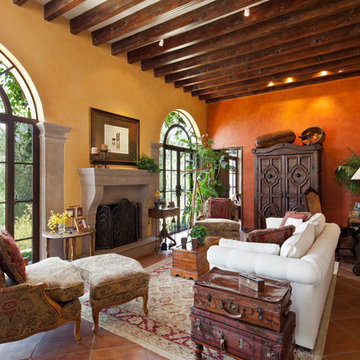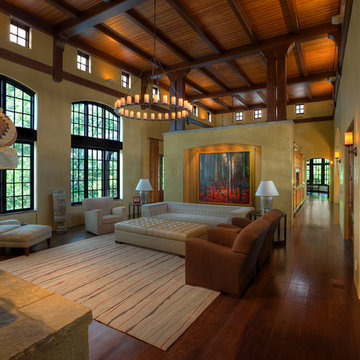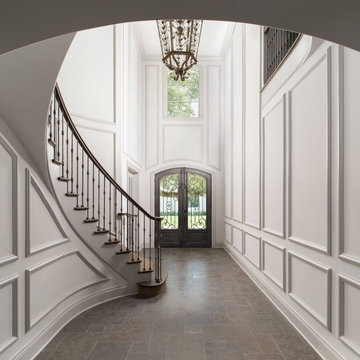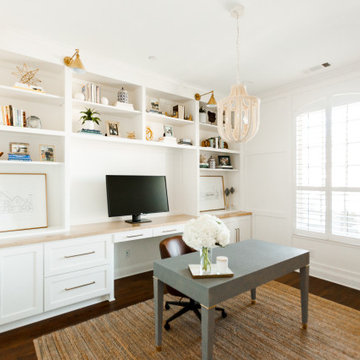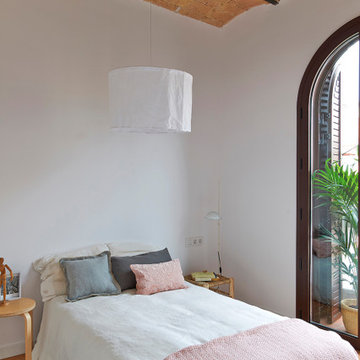Arched Window Designs & Ideas
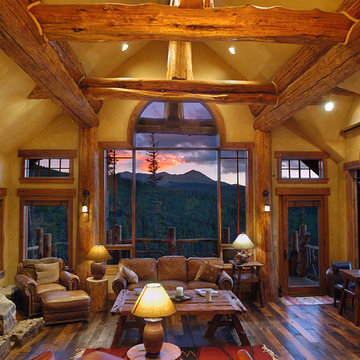
This is the great room of the log hybrid house. The seasoned pine character logs are both structural and add to this mountain home's rustic appeal.
Find the right local pro for your project
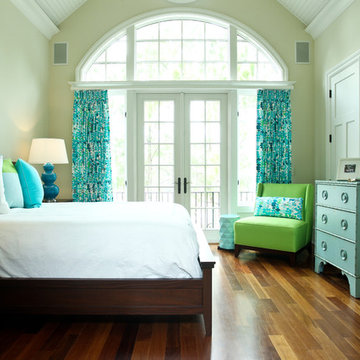
A vibrant girl's room is filled with life through the patterned draperies, lime chair and turquoise accents.
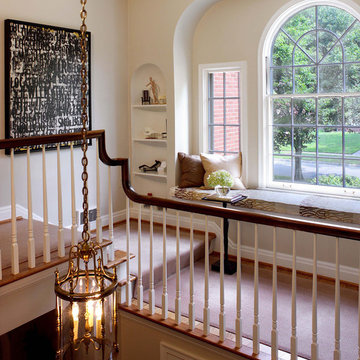
This is no ordinary landing; it’s practically another room! Because the home’s traditional architecture is so clean and simple, we were able to contrast it with contemporary fabrics and artwork. Our client’s miniature chairs fit perfectly in the niche---a collection always has more impact when grouped together. We covered the window seat in a graphic Italian fabric, and added a bronze spot table to hold a book or glass of wine. Contemporary graffiti artwork completes the space. We’re told it’s a favorite place to sit, read, and watch the world go by.
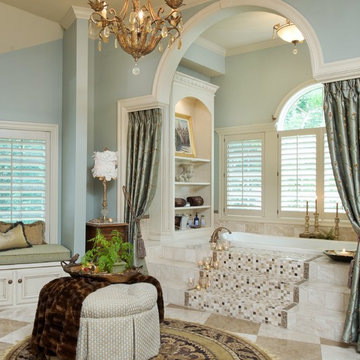
SPA master bath, part of a new addition in a beautiful community in Kansas City...Lock Lloyd

These clients retained MMI to assist with a full renovation of the 1st floor following the Harvey Flood. With 4 feet of water in their home, we worked tirelessly to put the home back in working order. While Harvey served our city lemons, we took the opportunity to make lemonade. The kitchen was expanded to accommodate seating at the island and a butler's pantry. A lovely free-standing tub replaced the former Jacuzzi drop-in and the shower was enlarged to take advantage of the expansive master bathroom. Finally, the fireplace was extended to the two-story ceiling to accommodate the TV over the mantel. While we were able to salvage much of the existing slate flooring, the overall color scheme was updated to reflect current trends and a desire for a fresh look and feel. As with our other Harvey projects, our proudest moments were seeing the family move back in to their beautifully renovated home.
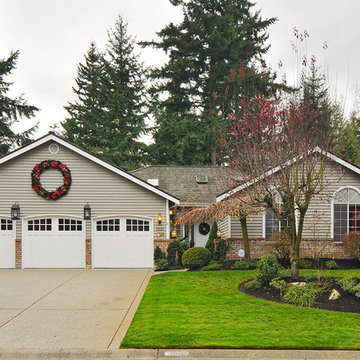
Beautifully remodeled home in the Pioneer Trails community of Everett. No expense spared in the updating of this gorgeous rambler - high end quality throughout combined with an incredibly functional floor plan that's ideal for entertaining.
Rich & Brandy Senecal, Windermere Real Estate Kirkland - 2012
Arched Window Designs & Ideas
44



















