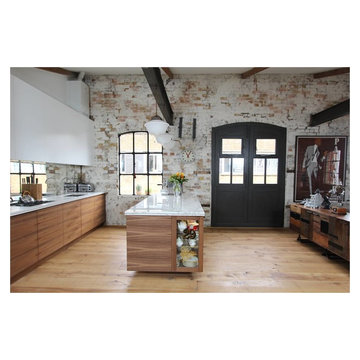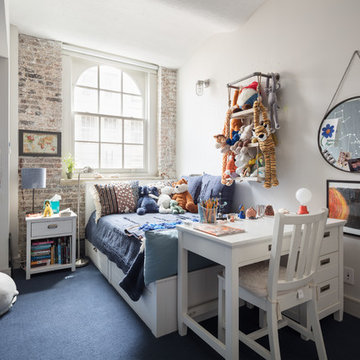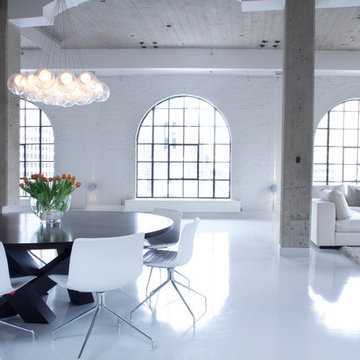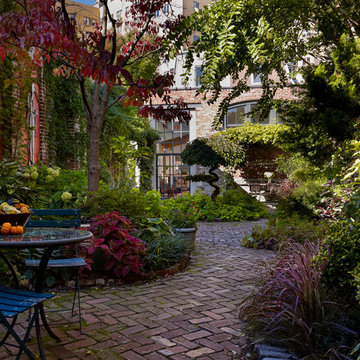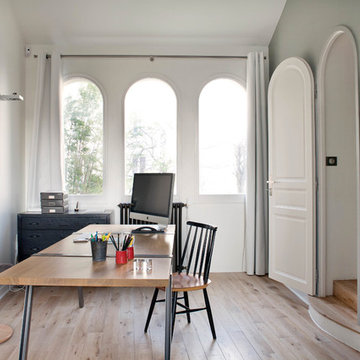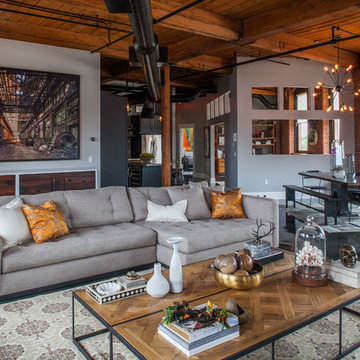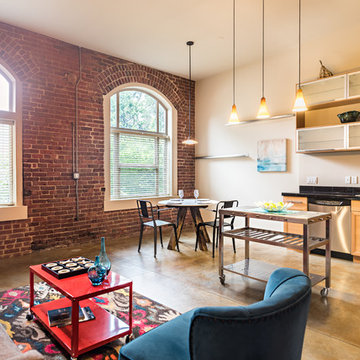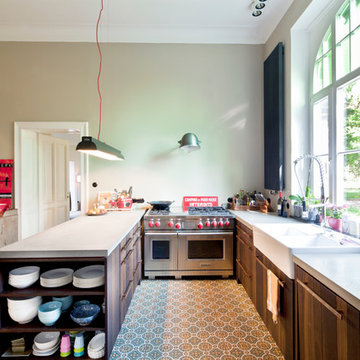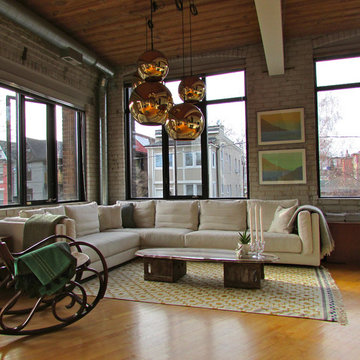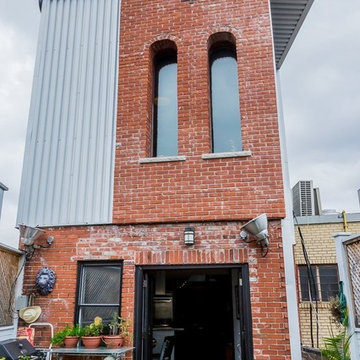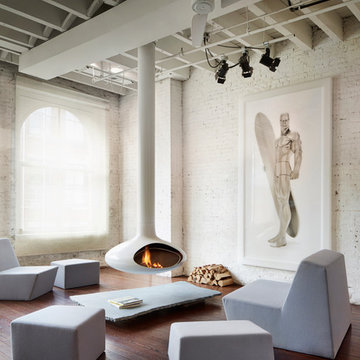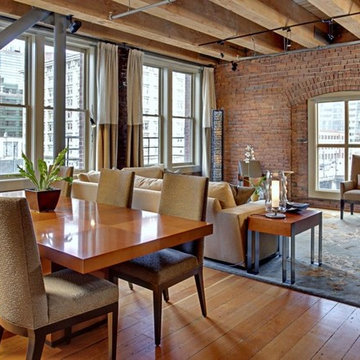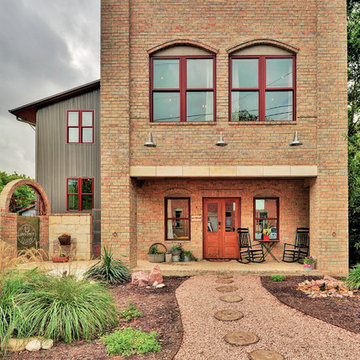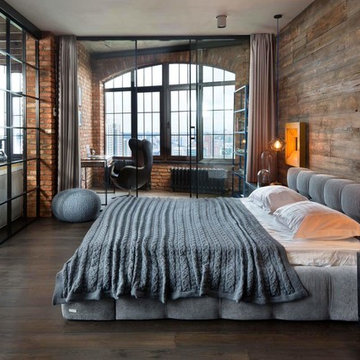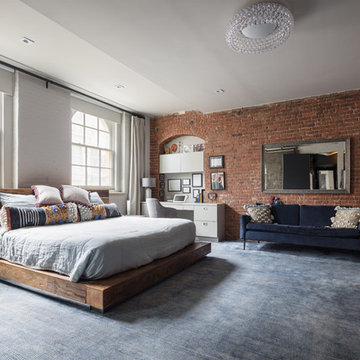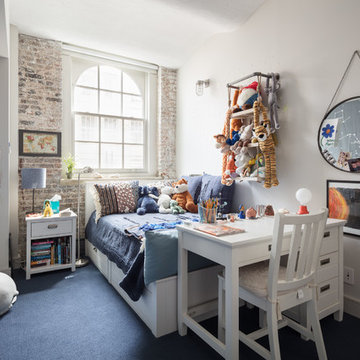45 Industrial Home Design Photos

A custom millwork piece in the living room was designed to house an entertainment center, work space, and mud room storage for this 1700 square foot loft in Tribeca. Reclaimed gray wood clads the storage and compliments the gray leather desk. Blackened Steel works with the gray material palette at the desk wall and entertainment area. An island with customization for the family dog completes the large, open kitchen. The floors were ebonized to emphasize the raw materials in the space.
Find the right local pro for your project
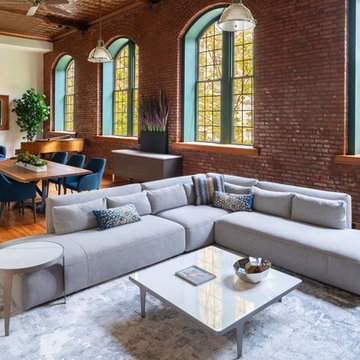
How to create zones in a space to define the areas and maintain a massive sense of scale with intimate elements
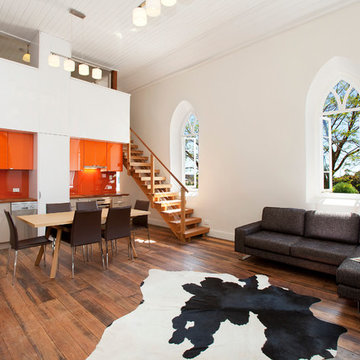
The kitchen divides the main space ans supports the mezzanine bedroom over.
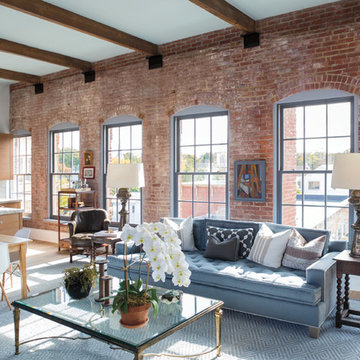
Andersen E-Series double-hung windows open up any space with two operating sashes that move up and down allowing for ventilation on the top, bottom or both.
45 Industrial Home Design Photos
1



















