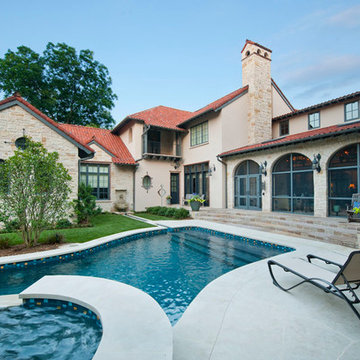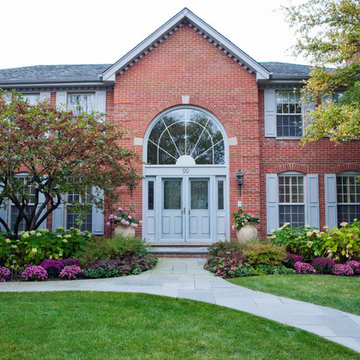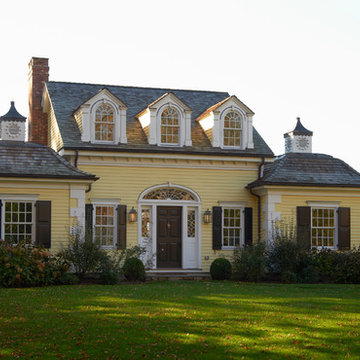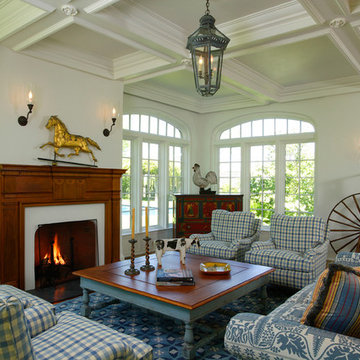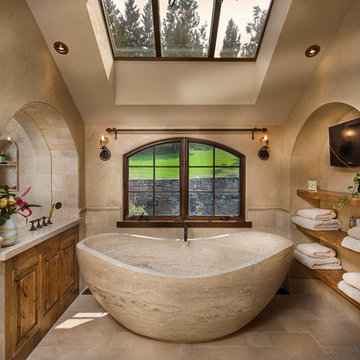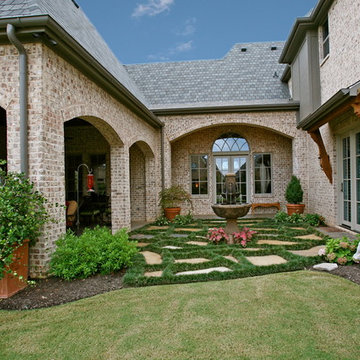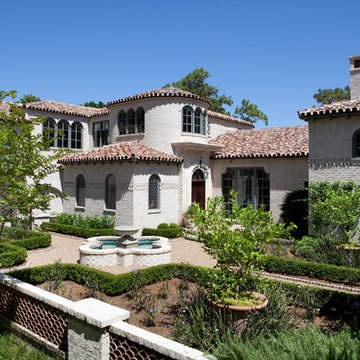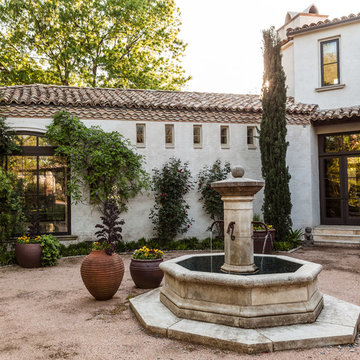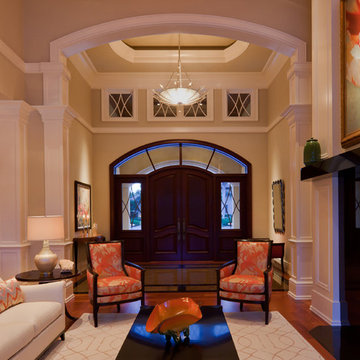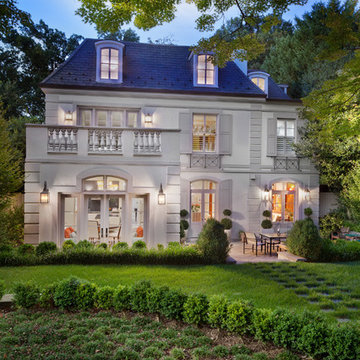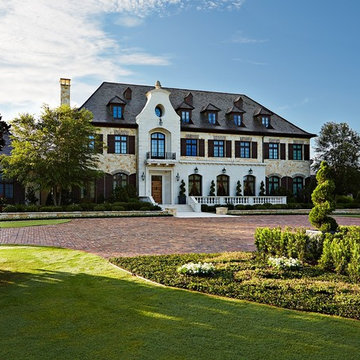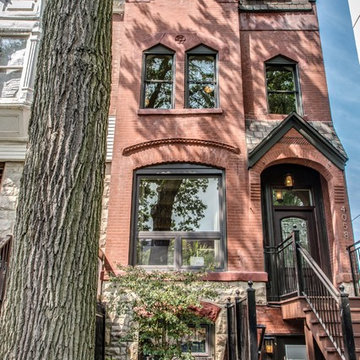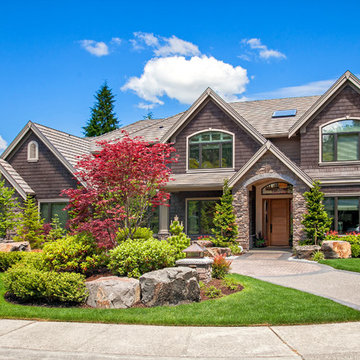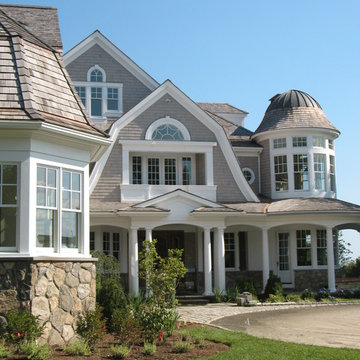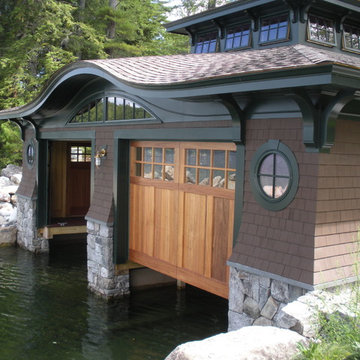Arched Window Designs & Ideas

A Victorian semi-detached house in Wimbledon has been remodelled and transformed
into a modern family home, including extensive underpinning and extensions at lower
ground floor level in order to form a large open-plan space.
Photographer: Nick Smith
Find the right local pro for your project
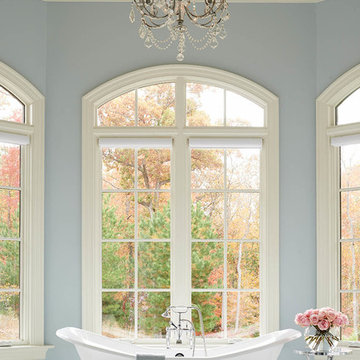
Beautiful master bathroom with marble countertops and floors, custom made furniture style make up and sink vanities, claw foot tub, chandelier, soft blue walls, sconces flanking the mirrors.
Dustin Peck Photography
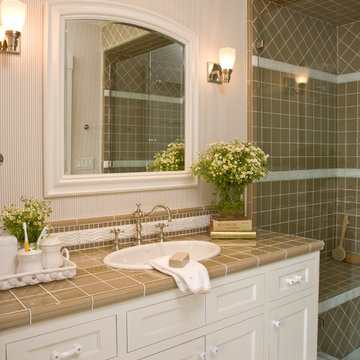
The guest bath has porcelain tiles on the sink and shower. The painted wood cabinetry has white glass hardware.
Mark Lohman Photography
Arched Window Designs & Ideas
37




















