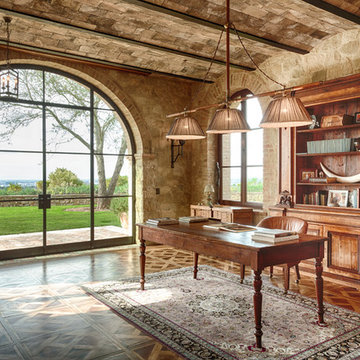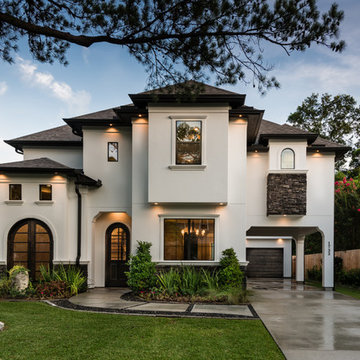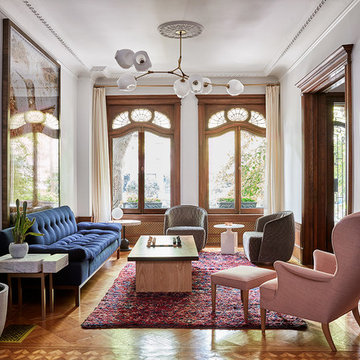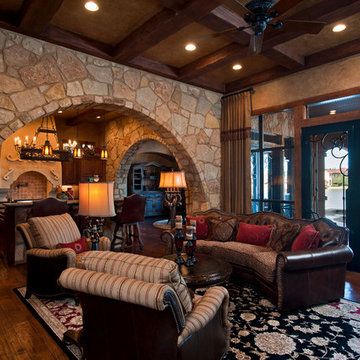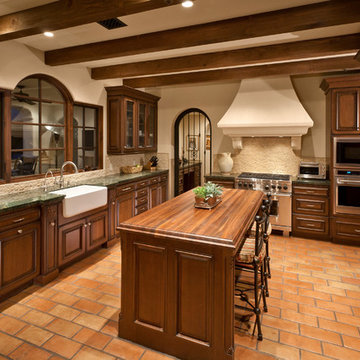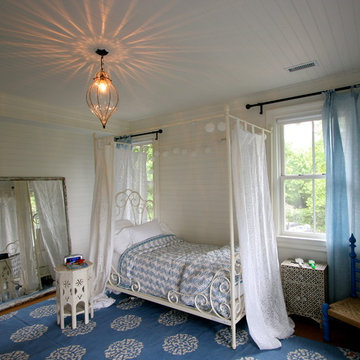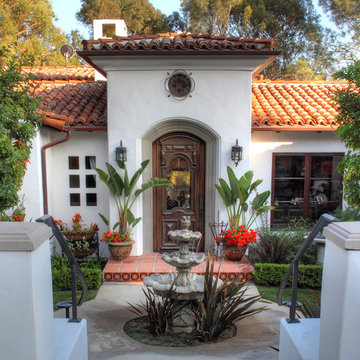Arched Window Curtain Designs & Ideas

The front of the house features an open porch, a common feature in the neighborhood. Stairs leading up to it are tucked behind one of a pair of brick walls. The brick was installed with raked (recessed) horizontal joints which soften the overall scale of the walls. The clerestory windows topping the taller of the brick walls bring light into the foyer and a large closet without sacrificing privacy. The living room windows feature a slight tint which provides a greater sense of privacy during the day without having to draw the drapes. An overhang lined on its underside in stained cedar leads to the entry door which again is hidden by one of the brick walls.
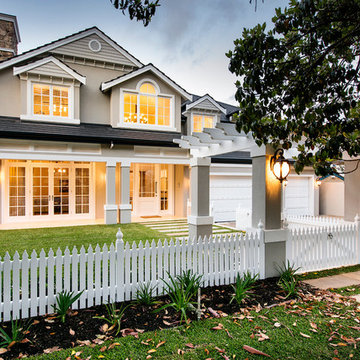
This lovely Hamptons style residence features custom-made timber joinery by Cedar West.
Guests arrive through a graceful entrance door, which is surrounded by elegant timber sidelites (windows). The home also features double French doors for easy access to the garden.
Upstairs, there are a number of customised timber windows (the central window incorporates a charming arch).
All of the joinery has been painted in a crisp white, and features lovely integrated timber bars.
Find the right local pro for your project
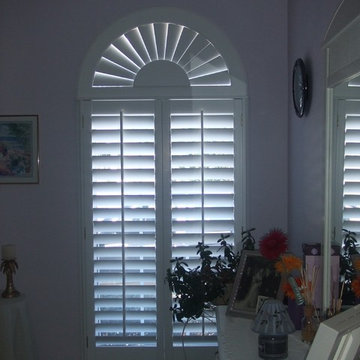
Arched windows can be covered with shutters and a custom arch, or a horizontal cellular shades and a cellular arch. The slats on the arch can be tilted open or closed for adjustable light control.

Photography by Linda Oyama Bryan. http://pickellbuilders.com. Oval Shaped Dining Room with Complex Arched Opening on Curved Wall, white painted Maple Butler's Pantry cabinetry and wood countertop, and blue lagos limestone flooring laid in a four piece pattern.
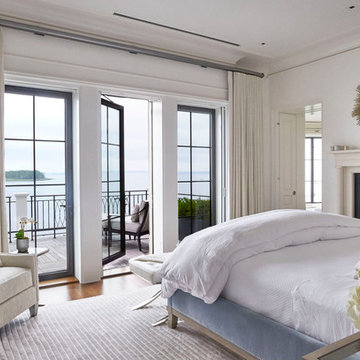
Austin Patterson Disston Architects and Hobbs, Inc. Builder featuring our steel windows and doors.
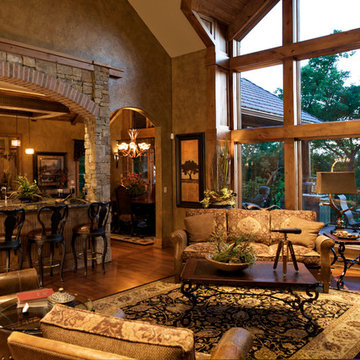
Big windows make a big statement and provide plenty of lovely natural light. They compliment this beautiful and functional rustic living area.
Photo taken by Kansas City Homes & Gardens, 2009.
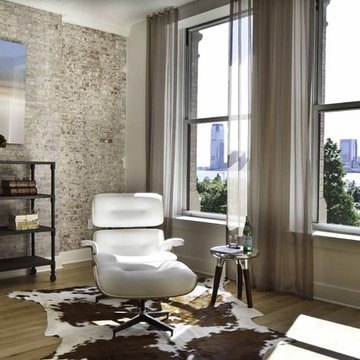
Established in 1895 as a warehouse for the spice trade, 481 Washington was built to last. With its 25-inch-thick base and enchanting Beaux Arts facade, this regal structure later housed a thriving Hudson Square printing company. After an impeccable renovation, the magnificent loft building’s original arched windows and exquisite cornice remain a testament to the grandeur of days past. Perfectly anchored between Soho and Tribeca, Spice Warehouse has been converted into 12 spacious full-floor lofts that seamlessly fuse Old World character with modern convenience. Steps from the Hudson River, Spice Warehouse is within walking distance of renowned restaurants, famed art galleries, specialty shops and boutiques. With its golden sunsets and outstanding facilities, this is the ideal destination for those seeking the tranquil pleasures of the Hudson River waterfront.
Expansive private floor residences were designed to be both versatile and functional, each with 3 to 4 bedrooms, 3 full baths, and a home office. Several residences enjoy dramatic Hudson River views.
This open space has been designed to accommodate a perfect Tribeca city lifestyle for entertaining, relaxing and working.
This living room design reflects a tailored “old world” look, respecting the original features of the Spice Warehouse. With its high ceilings, arched windows, original brick wall and iron columns, this space is a testament of ancient time and old world elegance.
The design choices are a combination of neutral, modern finishes such as the Oak natural matte finish floors and white walls, white shaker style kitchen cabinets, combined with a lot of texture found in the brick wall, the iron columns and the various fabrics and furniture pieces finishes used thorughout the space and highlited by a beautiful natural light brought in through a wall of arched windows.
The layout is open and flowing to keep the feel of grandeur of the space so each piece and design finish can be admired individually.
As soon as you enter, a comfortable Eames Lounge chair invites you in, giving her back to a solid brick wall adorned by the “cappucino” art photography piece by Francis Augustine and surrounded by flowing linen taupe window drapes and a shiny cowhide rug.
The cream linen sectional sofa takes center stage, with its sea of textures pillows, giving it character, comfort and uniqueness. The living room combines modern lines such as the Hans Wegner Shell chairs in walnut and black fabric with rustic elements such as this one of a kind Indonesian antique coffee table, giant iron antique wall clock and hand made jute rug which set the old world tone for an exceptional interior.
Photography: Francis Augustine
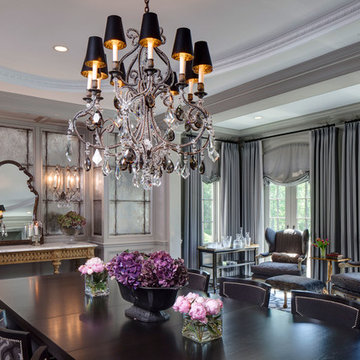
Interior design by Stephanie Wohlner Design,
Photography by Evan Thomas,
window treatments measured, executed, and installed by Dezign Sewing Inc.
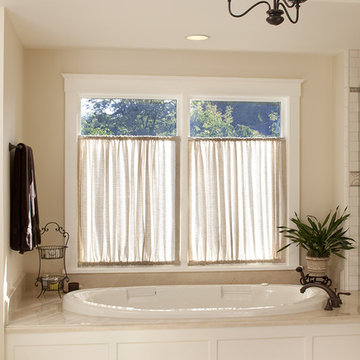
MTI tub with Jado Hatteras tub filler, Crystal cabinetry for tub apron. Paint is Benjamin Moore 956 Palace White. Eric Rorer Photgraphy
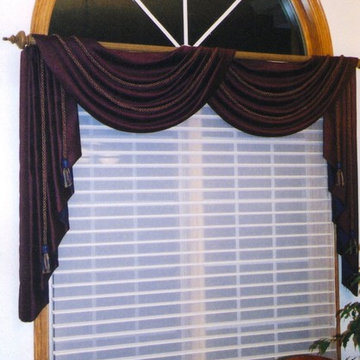
This customer had an arched window above a standard rectangular window. Rich burgundy fabric was made into swags & cascades that were mounted on a pole that matched the stain around the window. It was accented with a corded rope and tassels.
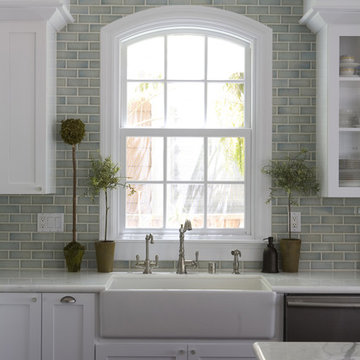
farm house sink, traditional kitchen, marble counter tops, crackle subway tile, arched window
Because so many people ask, the backsplash is a 2x6 ceramic tile with a crackle finish. it's by Walker Zanger- Mizu, bamboo. BUT IT has been DISCONTINUED
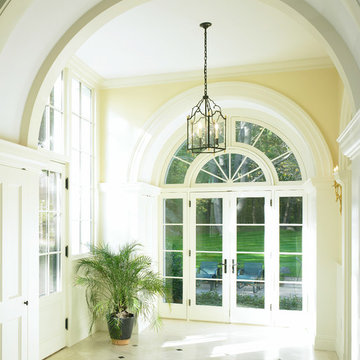
Each wing of this former stable and carriage house became separate homes for two brothers. Although the structure is symmetrical from the exterior, it is uniquely distinct inside. The two siblings have different personalities and lifestyles; each wing takes on characteristics of the brother inhabiting it. The domed and vaulted space between the two wings functions as their common area and can be used to host large- scale social events.
Contractor: Brackett Construction
Photographer: Greg Premru Photography
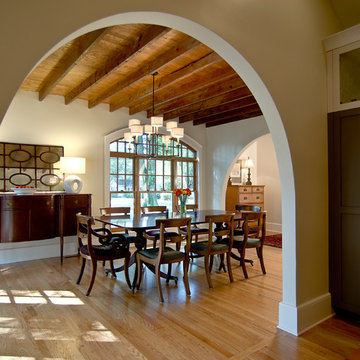
View of the Dining Room from the Kitchen. We exposed the original ceiling joist and stained them a little darker than the floor. This is the same location as the original Dining Room, and we incorporated a former laundry room that was at the back of the house. The windows are all new, as is the arched doorway.
Arched Window Curtain Designs & Ideas
55
