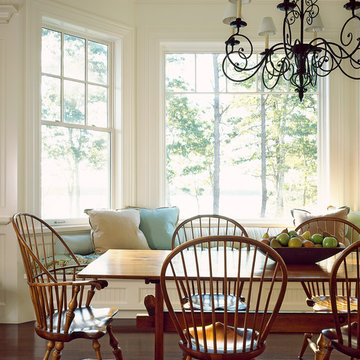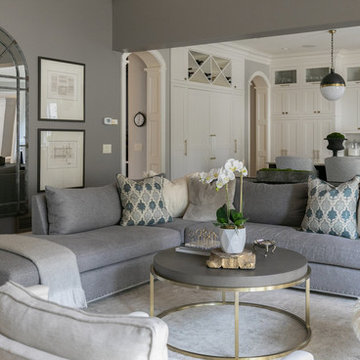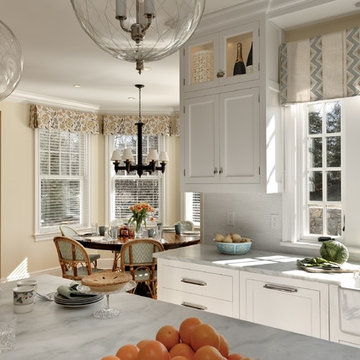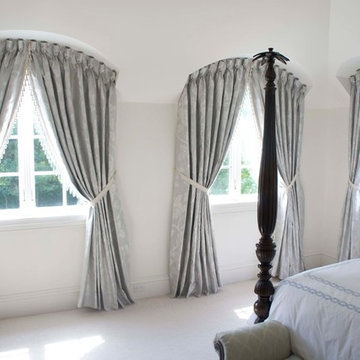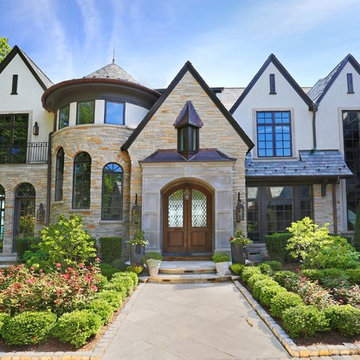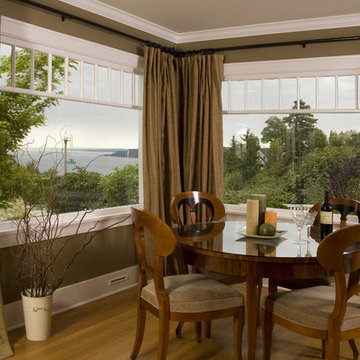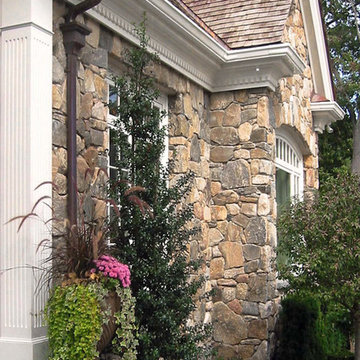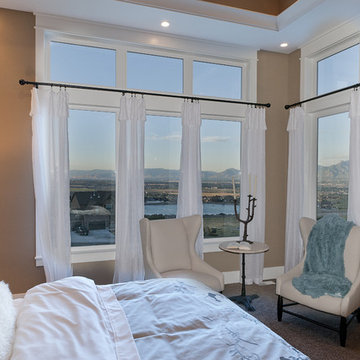Arched Window Curtain Designs & Ideas
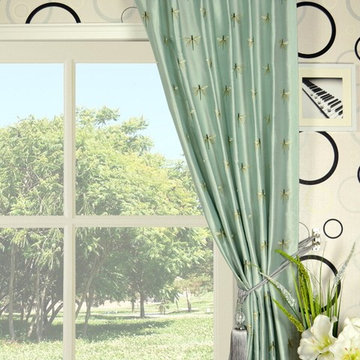
Made of the finest dupioni silk, these Halo curtains have a soft and smooth look with sheen. Plus the lovely dragonfly patterns, the design is simple but full of country-side romance.
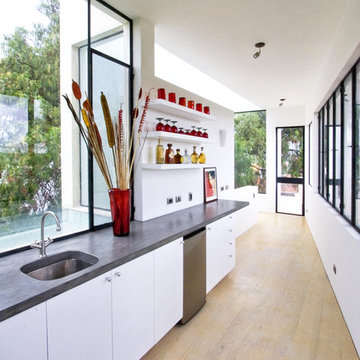
Nestled into the quiet middle of a block in the historic center of the beautiful colonial town of San Miguel de Allende, this 4,500 square foot courtyard home is accessed through lush gardens with trickling fountains and a luminous lap-pool. The living, dining, kitchen, library and master suite on the ground floor open onto a series of plant filled patios that flood each space with light that changes throughout the day. Elliptical domes and hewn wooden beams sculpt the ceilings, reflecting soft colors onto curving walls. A long, narrow stairway wrapped with windows and skylights is a serene connection to the second floor ''Moroccan' inspired suite with domed fireplace and hand-sculpted tub, and "French Country" inspired suite with a sunny balcony and oval shower. A curving bridge flies through the high living room with sparkling glass railings and overlooks onto sensuously shaped built in sofas. At the third floor windows wrap every space with balconies, light and views, linking indoors to the distant mountains, the morning sun and the bubbling jacuzzi. At the rooftop terrace domes and chimneys join the cozy seating for intimate gatherings.

Moorish styled bathroom features hand-painted tiles from Spain, custom cabinets with custom doors, and hand-painted mirror. The alcove for the bathtub was built to form a niche with an arched top and the border thick enough to feature stone mosaic tiles. The window frame was cut to follow the same arch contour as the one above the tub. The two symmetrical cabinets resting on the counter create a separate “vanity space.
Find the right local pro for your project
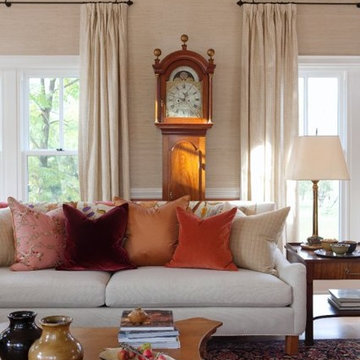
Keep me logged in Forgot your password? Sign Up Facebook helps you connect and share with the people in your life. Sarah's House's Photos - Sarah's House: Season 3 Previous Next Click on people's faces in the photo to tag them. Living Room Photography by Stacey Brandford Added April 14 · Comment · Like Lisa Nugent Why are the curtain rods mounted so high? April 14 at 9:46am Judy Janes my guess would be to make the windows appear larger...fingers crossed! April 14 at 9:56am Jen Britton With tall ceilings like that low drapes would look off. April 14 at 9:58am Andrea MacCallum Really love the Grandfather Clock. April 14 at 10:24am Lindsay Reese gorgeous grandfather clock. April 14 at 10:40am Jillian Neely The curtains dont look bad. But that Table looks like it should be with that crest in the english castle. :) that piece of furniture looks like " I got more money then tast" which is so not Sarah she has the best tast of any designer on tv. April 14 at 12:32pm Brooke Herdman Jones The curtains are perfect and the table are perfect. Everyone's a critic, but as a professional interior designer myself, I am amazed and I approve. April 14 at 1:52pm Kristen Daku Janzen Not a fan of the table and crest, but overall it's still a great room. My fav is the ceiling! April 14 at 2:36pm Dalyce Naughton-Austin I dont get the crest...the table is very lovely. I love the colour palette...always soo beautiful! Great job Sarah!!! April 14 at 9:10pm Gwendoline Berry Rodgers really like the look of this room!..love all the windows!...and the grandfather clock! April 14 at 9:23pm Lisa Nugent Love the room. Don't get me wrong. Just questioned why the rods were mounted at that height. April 20 at 12:06pm Michelle Wagner Greeson Sarah is a genius. She knows exactly what she is doing, and she is always right about her designs April 20 at 7:46pm Emily Barca-Jasiewicz if the rods weren't mounted that high, the clock and rods would be all at the same height, and it would be too symmetrical s
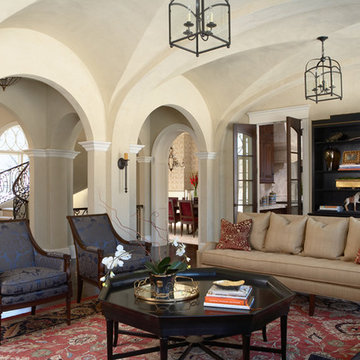
2011 ASID Award Winning Design
This 10,000 square foot home was built for a family who prized entertaining and wine, and who wanted a home that would serve them for the rest of their lives. Our goal was to build and furnish a European-inspired home that feels like ‘home,’ accommodates parties with over one hundred guests, and suits the homeowners throughout their lives.
We used a variety of stones, millwork, wallpaper, and faux finishes to compliment the large spaces & natural light. We chose furnishings that emphasize clean lines and a traditional style. Throughout the furnishings, we opted for rich finishes & fabrics for a formal appeal. The homes antiqued chandeliers & light-fixtures, along with the repeating hues of red & navy offer a formal tradition.
Of the utmost importance was that we create spaces for the homeowners lifestyle: wine & art collecting, entertaining, fitness room & sauna. We placed fine art at sight-lines & points of interest throughout the home, and we create rooms dedicated to the homeowners other interests.
Interior Design & Furniture by Martha O'Hara Interiors
Build by Stonewood, LLC
Architecture by Eskuche Architecture
Photography by Susan Gilmore
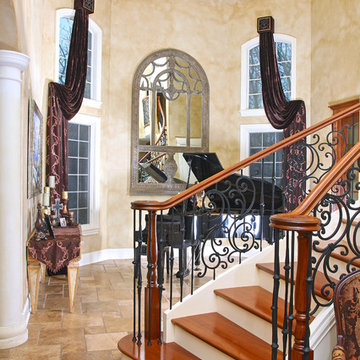
Piano room in a Burr Ridge home. Draperies design by Gailani Designs Inc. Photography credit, Richard Laninga.
Brown velvet swags cascading to the sides of each window hung from a cornice. The cornice is embellished with a decorative motife.
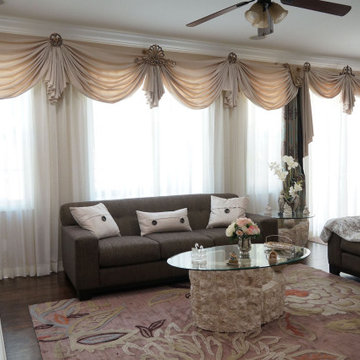
Need customized drapes for your living room and bedroom? Get beautiful, affordable window dressing with our elegant drapery packages. Simply tell us the measurements, material, and color of each window, and we’ll take care of the rest. Our designers will also help you pick the perfect fabrics to complement your home’s design and decor, while our craftsmen will measure, cut, sew, and install everything perfectly.
visit us for more info:- www.galaxy-design.com
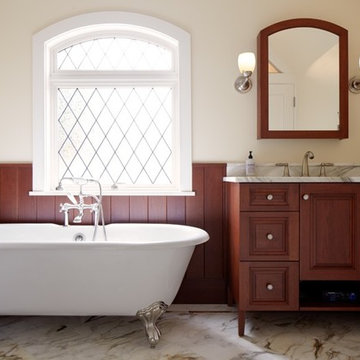
This master bath features a new leaded glass window in keeping with the original character of the Tudor home, honey onyx stone inlaid in Calcutta gold marble flooring, a honey onyx shower stall with transom, a clawfoot tub, and cherry wainscoting.
Image: Alex Hayden

This lovely Malvern home saw a total transformation of all wet areas, including the main bathroom, ensuite, kitchen, and laundry.
A professional couple with two young children, our clients tasked us with turning their newly bought Malvern property into their dream home. The property was in great condition, but the interiors were outdated and lacked the functionality to support a young family’s busy lifestyle.
Because this was their forever home, we designed the spaces collaboratively with our clients focusing on nailing their aesthetic brief while providing them with a high level of functionality to suit their present and future needs.
Our brief:
The design needed to be child-friendly but with a sophisticated aesthetic
All materials needed to be durable and have longevity
A fresh, modern look with textures was a must
The clients love cooking, so a kitchen that was functional as well as beautiful was paramount.
The kitchen really is the central hub of this busy home, so we wanted to create a modern, bright, and welcoming space where all the family could gather and share quality time.
The first thing to go was the outdated, curved floor-to-ceiling window, which didn’t align with our client’s vision for their dream home. We replaced it with large modern bi-fold stacking doors that let natural light seep in.
We also removed an impractical external double door and replaced it with a tightly waterproofed servery bi-fold window, which our clients loved.
The existing U-shaped kitchen was impractical with only one access, which created accessibility issues. Our solution was to completely redesign the kitchen to create an L-shaped layout with a large central island and two accesses for even flow.
The table-like island was a priority in our client’s wish list because they wanted a spot where they could sit together and share meals and where the children could do homework after school. They loved the idea of sitting facing each other instead of in a line like you do in standard islands. That’s why we installed a custom-made powder-coated steel leg on the island, which looks beautiful and allows the family to sit on either side of it.
To update the room’s aesthetics, we selected high-quality and durable materials for a fresh and modern look. The sleek white cabinetry features a super matt melamine finish with anti-fingerprint technology, which is low-maintenance, easy to clean and great for when there are kids in the house.
To maximise every inch for functionality, we included smart storage solutions throughout the cabinetry, as well as a spacious pantry that can be tucked away when not in use.
To create visual intrigue and add a textured layer to the space, we juxtaposed the smooth surfaces of the cabinetry and porcelain benchtop with a textured, hand-made look tiled splashback. The splashback is easy to maintain thanks to its epoxy grout, which is waterproof and repels dirt and grime. We also included lovely natural timber handles to add an organic touch to the design.
We wanted the room to feel bright and happy, so LED downlights were evenly distributed throughout, complete with dimmers for when mood lighting was needed. We also used LED strip lighting under all overhead cabinetry and an automatic light in the pantry.
The finishing touch was the lovely hub pendant above the island, which certainly takes the room’s aesthetics to the next level.
To continue with the same modern tactile look in the laundry, we used a handmade square tile paired with led lighting to showcase the texture in the tile.
Because the space also needed to be easy to maintain (and child friendly), we used super matt melamine with anti-fingerprint technology for the cabinetry with porcelain benchtops for ultimate durability. We used large-format tiles, which are easy to maintain and create the illusion of space, perfect for this small room.
Lack of storage was solved with large floor to ceiling cupboards, which allowed us to use every inch of the room. To add a warm touch to this bright and airy space, we used circular timber handles.
For the family bathroom and the ensuite, we continued the child-friendly theme by utilising large-format tiles pair with anti-fingerprint finishes for the cabinetry.
In line with the modern aesthetic of the kitchen and laundry, we wanted to create a sophisticated space that felt unique to the home. Because we also wanted the bathrooms to feel calm and serene, we introduced curves in the design for a softer look and feel.
The circular shape theme proposed by the custom mirrors continues in the basin, large free-standing bath and natural timber handles.
The client loved the idea of using gunmetal finishes instead of the traditional chrome finish, so we selected gunmetal tapware which looks amazing paired with the custom arch mirrors.
The led lighting around the mirrors provides function and form, being a decorative feature that creates mood lighting and additional task lighting. LED downlights were also evenly distributed throughout the spaces- all with dimmers for versatility.
Drawers were the preferred method of storage, and they include concealed power points for practicality which was a critical point of our brief.
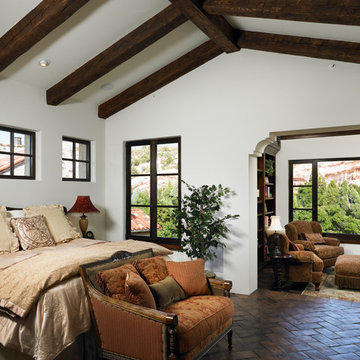
This spacious and bright master bedroom offers amazing views of the red stone cliffs just outside the picture windows, rustic beams that accentuate the vaulted ceiling and wood built-ins at the reading room.
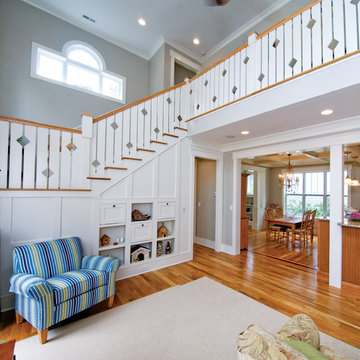
This narrow lot home plan has a surprisingly stylish façade with first and second level porches, multiple gables and arched windows.
The home features a formal living room with fireplace as well as a family room with two-story ceiling. This house plan's kitchen is spacious and efficient, conveniently positioned to service the dining room, breakfast room and family room with equal ease.
Upstairs in this home plan, the hall doubles as a balcony that overlooks the family room. The master suite is a treat with its tray ceiling, private porch, his and her walk-in closets and splendid bath. Two family bedrooms share access to a segmented bath with a dual sink vanity.
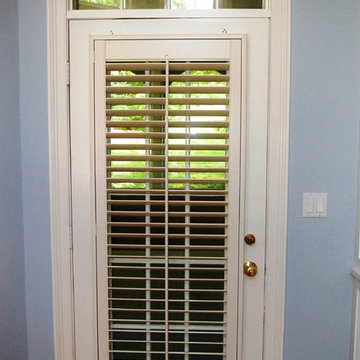
Plantation Shutters add elegance and timeless to any room. They can be shaped to any form to custom fit any window and doors. Custom colors and custom stains make Plantation shutters one of the best window treatments available.
http://www.shadesinplace.com
Shades IN Place, Inc.
Arched Window Curtain Designs & Ideas
163
