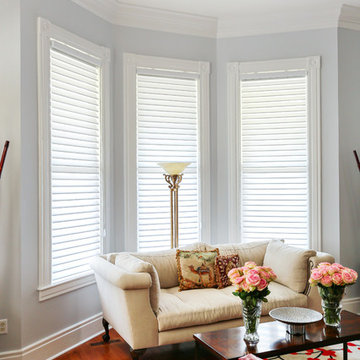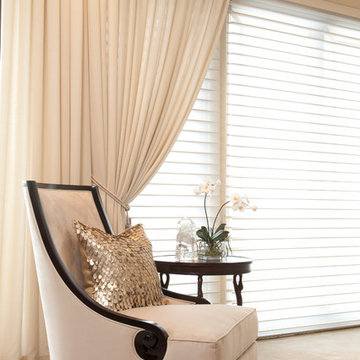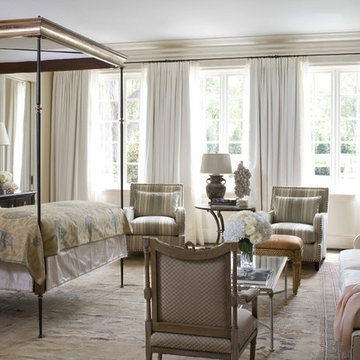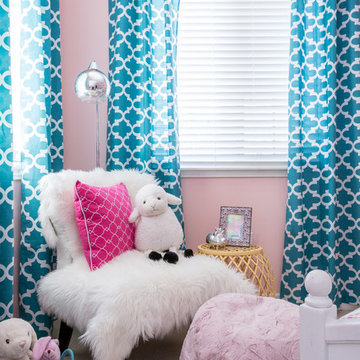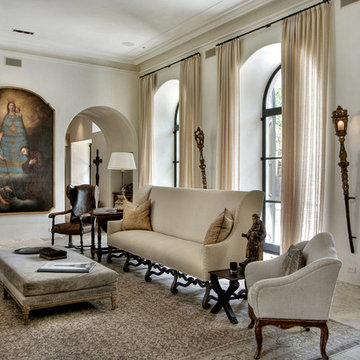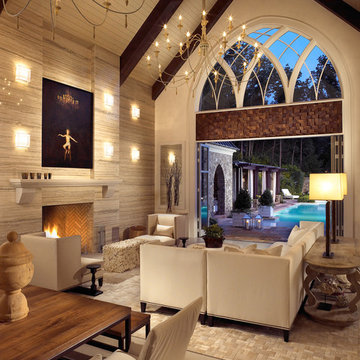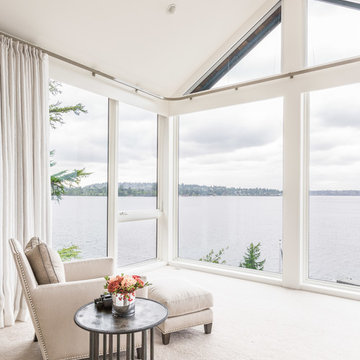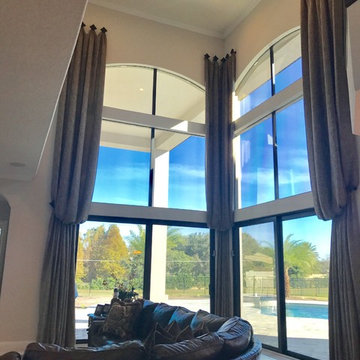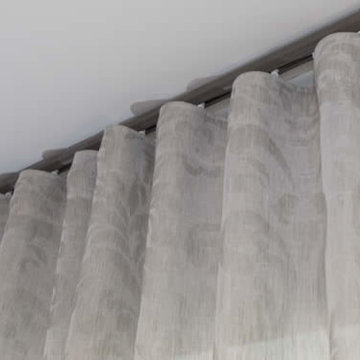Arched Window Curtain Designs & Ideas
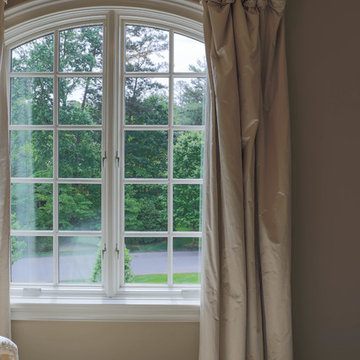
Lovely cream silk taffeta fabrics adorn the windows of the bedroom. The style is created by rushing the top in a fine fold-over manner and creating the feminine poofs while still operable. The J F hardware is adorned with crystal finials completing the elegance to the room.
Designed by Melodie Durham of Durham Designs & Consulting, LLC. Photo by Livengood Photographs [www.livengoodphotographs.com/design].
Find the right local pro for your project
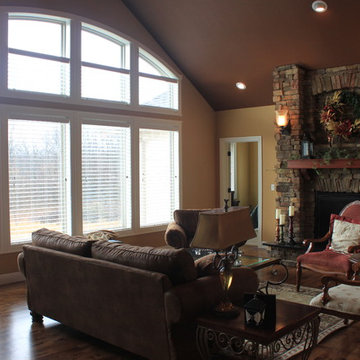
After nine grueling months of anguish, my husband and I finally gave birth to this reverse story-and-a-half home. When asked for advice, anyone who has built a home will tell you "just say no!" I emphathize. But if you're patient and don't spend all your dimes when choosing windows, floor coverings, and even knobs (!), it can be done. We are thrilled with the result. Our home is beautiful; but more importantly, it is functional.
The living room features a full wall of arching windows and a faux rock fireplace that drove the stonemason mad to build. He walked away from a full wheelbarrow of grout on a hot summer day in complete frustration. The hickory floor adds to the rustic casual feel of this room.
The kitchen opens to the living room with a dining area at one end and a walk-in pantry around the opposite corner. Next to the refrigerator is a cabinet with armoire doors that holds the microwave, coffeepot, mixer, and toaster. Off the kitchen is a screened-in porch and deck area for grilling.
The "drop zone," as our builder liked to call it, holds shoes below the bench and coats on hooks as well as gloves and scarves in the baskets above. The cabinets next to it store wine, liquor, and glasses.
The laundry room has a classic black-and-white checkered floor and loads of cabinet space for all those cleaning supplies I should be using more often.
My office is light-filled and cheerful. If I have to work, I want to be happy about it! And it has an en suite bathroom accessible through a pocket door, also used as a guest bathroom through a door to the hallway.
The master bedroom, just off the living room, boasts a bay window and a tray ceiling with recessed lighting.
From there, down a hallway that holds his and hers closets and a water closet is the master bathroom with walk-in shower that features a rainhead and handheld faucets as well as lots of jets -- all done in porcelain that looks like carerra marble.
And the light-filled family room on the lower level features double-patio doors to the back yard, a desk area, and doors to two bedrooms with en suite bathrooms and storage areas.
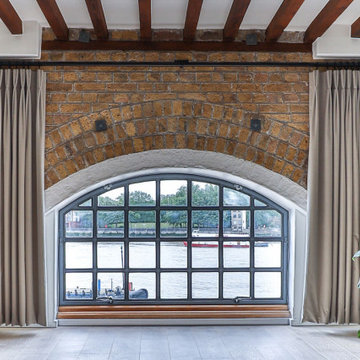
We replaced the previous worn laminate flooring with grey-toned oak flooring. A bespoke desk was fitted into the study nook, with iron hairpin legs to work with the other black fittings in the space. Soft grey velvet curtains were fitted to bring softness and warmth to the room, allowing the view of The Thames and stunning natural light to shine in through the arched window. The soft organic colour palette added so much to the space, making it a lovely calm, welcoming room to be in, and working perfectly with the red of the brickwork and ceiling beams. Discover more at: https://absoluteprojectmanagement.com/portfolio/matt-wapping/
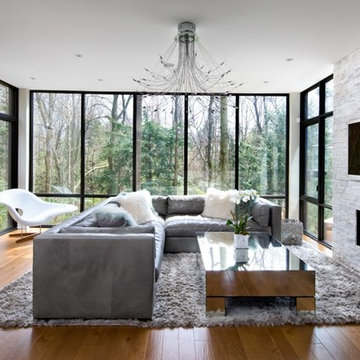
Super amazing floor to ceiling windows
Fiberglass window frames
stone wall indoor
See thru fireplace, linear fireplace, indoor/outdoor
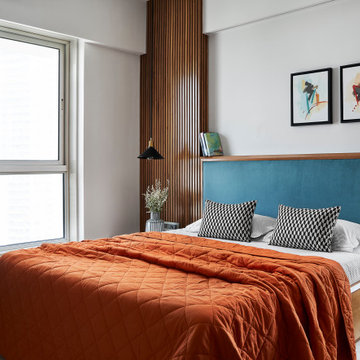
Dr. Shah works as a physician, and Mrs. Shah is a stay-at-home mom. Mrs. Shah was given the task of making their home colourful, upbeat, and bright in keeping with her personality. She was used to visiting her husband's clinic frequently, which had the traditional decor, therefore she didn't want to go mainstream with the typical dark wood and white interiors. Mr. Shah wanted the expenditure budget to be moderate, so we were free to experiment with colours and finishes.
We turned the client's four-bedroom flat, which was builder-ready, into a three-bedroom one. We replaced the apartment's old tile flooring using Nexion "Coniwood Cedro" tiles throughout the entire space in a herringbone pattern. The builder left the kitchen in its original condition, and we replaced the sink and faucet in the dry areas of the two bathrooms and the powder room to freshen them up. The master bathroom received a total remodel. All free-standing furniture is created in-house and is customised for size and style.
We immediately enter the spacious living area, which has big front windows that extend from end to end. A nesting coffee table and an L-shaped sofa make up the furniture arrangement. On the left, a movable-back upholstered swing, and two armchairs just across from it. The L-shaped sofa and the installation of a hardwood ceiling above the swing bring warmth to the room's plain, white ceiling. A tall highlighted mint green boxed panel with a modern design notion was inspired by old antique village doors and is located next to the armchairs. The boxed panel doubles as a closet and a door to one bedroom.
The bedroom next to the living area serves as a guest room as well as a temporary residence for their oldest daughter's American family. She requested a dark green sofa and a Scandinavian aesthetic, which is how this space was designed. Since this room is the smallest of the others, we had to design a couch bed that can be converted into a comfortable queen-sized bed for visitors. We only added a pastel-coloured splash of paint art wallpaper in a wood frame at the back of the sofa since we wanted the room to be as tidy and white on the walls. The clients wanted more seats so they could utilise the space as a den and perhaps host small gatherings. Because of this, we placed a wooden bench with storage within and an upholstered seating ledge on top by the window. A white-finished dresser and desk with a bespoke design are placed next to the sofa. Wardrobes guide the way through the room's white and mirror-finished hallway.
After passing through a little corridor with a textured, side-lit wall panel made of white Indian stone, we enter the living area once more. On the Indian stone wall, a teak wood console unit with an organic mirror above it and a little drawer for knick-knacks was mounted. The existing powder room, which was light grey and white in colour, is located just across from it. We replaced the sink and the faucet added a specially-made mirror and added a black and white drawer unit underneath.
The large dining room has a table that accommodates eight people. A table with a veneer finish and a huge tile top is part of the setting. A dramatic and asymmetrical feeling is created by 5 dining chairs in white with 2 different types. An upholstered bench with an upholstered back was resting against the wall. To increase the size of the master bedroom, we moved the shared wall between the dining area and the master bedroom in the direction of the dining area. The dining area's constructed niche was the perfect location for the client's intended temple.
The temple has veneer arched panels, a white door with a fluted finish for storage beneath the shelf, and an aqua-blue quartz inlay on a white stone back that serves as the temple's back. From the scraps of the composite stone, we also made the stairs to support the idol.
The doors with a disguised white and mirror frame are next to the dining area. A tall storage unit, the kitchen, a second tall storage unit, and a third bedroom are all accessible starting from the right.
The younger daughter and her husband, who frequently pays a visit to the couple, will use this bedroom. The layout of this bedroom, which is reached by a lengthy corridor, features a queen-size teak wood bed in the front, a headboard made of upholstered wood with a wooden frame, a side table with a fluted design panelled from top to bottom, and wardrobes with louvred designs on the right. A teak wood dresser with a drawer at the bottom is next to the closet. Streamlined profile lighting built into the mirror. Our client was particular that her room is made of wood and has straightforward ideas, therefore there is a ladder desk directly across from the bed in the corner.
Then we make our way back to the dining room. A dramatic blue door that goes into the master bedroom is located next to the hidden mirror and white-framed doors. This bedroom was created by combining two tiny bedrooms into one, giving the enormous king-size bed and wardrobes space on both sides. The bed and the white dressing area with the white wood-finished wardrobes for the clients' everyday use are visible upon arrival on the left. Next to this wardrobe is the master bathroom, which features a colour scheme of aqua blue, wood, and cream with gold fixtures and decorations. A shelf made of unfinished wood with lighting fixtures was added as a feature. For the clients' outerwear, there is another wardrobe section completed in bolivar green wood across from the bed.
Each bedroom has a large window that lets in enough natural light to brighten the room.

This eclectic mountain home nestled in the Blue Ridge Mountains showcases an unexpected but harmonious blend of design influences. The European-inspired architecture, featuring native stone, heavy timbers and a cedar shake roof, complement the rustic setting. Inside, details like tongue and groove cypress ceilings, plaster walls and reclaimed heart pine floors create a warm and inviting backdrop punctuated with modern rustic fixtures and vibrant bohemian touches.
Meechan Architectural Photography
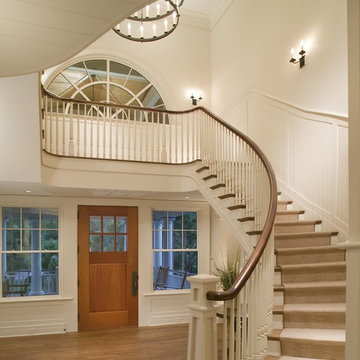
A Jeffersonian window adds interest to this inviting foyer. Rion Rizzo, Creative Sources Photography
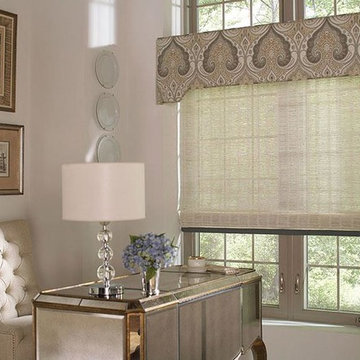
Home Office Ideas - beautiful valance and woven wood shade combination allows privacy and light to filter through. Windows will still be able to open.
Windows Dressed Up is your Denver window treatment store for custom blinds, shutters shades, custom curtains & drapes, custom valances, custom roman shades as well as curtain hardware & drapery hardware. Measuring and installation available. Servicing the metro area, including Parker, Castle Rock, Boulder, Evergreen, Broomfield, Lakewood, Aurora, Thornton, Centennial, Littleton, Highlands Ranch, Arvada, Golden, Westminster, Lone Tree, Greenwood Village, Wheat Ridge.
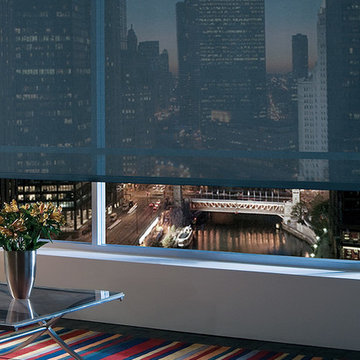
Solar Screens and Roller Blinds are similar in function, but are different in appearance. Solar Screens are a mesh fabric that lets in anywhere from 1% to 15% of UV rays through the fabric - This is called Openness Factor. 5% Openness blocks 95% of the UV rays. Roller Blinds have an Opacity rating between 1 - 5, with 1 being the roll up blind that lights up, and 5 being your blackout roller shades - no light passes through. The sun screen fabric of a solar screen has the advantage over the roller blind in that you can still see through the shade, maintaining the outside scenery, while blocking most of the UV rays from entering the room. These sun screens also have an advantage over UV window film, which usually blurs your vision. This is a Hunter Douglas Designer Screen shade, and is a great living room idea for this large window array. Use on exterior instead of outdoor curtains.
Windows Dressed Up in Denver is also is your store for custom curtains, drapes, valances, custom roman shades, valances and cornices. We also make custom bedding - comforters, duvet covers, throw pillows, bolsters and upholstered headboards. Custom curtain rods & drapery hardware too.
Hunter Douglas solar screen photo.
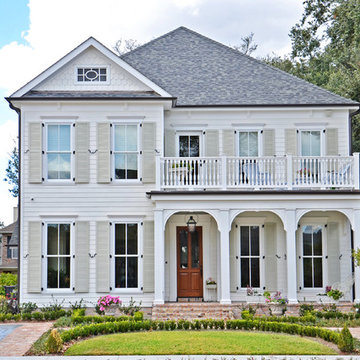
House was built by Hotard General Contracting, Inc. in 2014. Jefferson Door supplied interior and exterior doors, moulding, columns (HB&G), stair parts and hardware for this home.
Arched Window Curtain Designs & Ideas
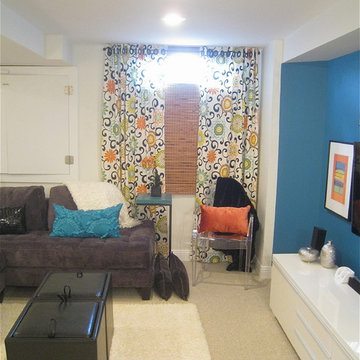
This space was inspired from a bright multi-color graphic fabric. Black was used throughout as a grounding force. It helps frame the space and gives it a
sophisticated feel, providing a place for your eye to rest between the hits of color. The playful pops of color give the space some life - perfect for an energetic family. Given the low ceilings and lack of natural light, it was essential to make the space feel as bright and airy as possible - mirrors and strategic lighting help to achieve this feel. Built-ins help to give the space a custom high-end feel while providing much needed storage and functionality.
By Cathy Zaeske
144
