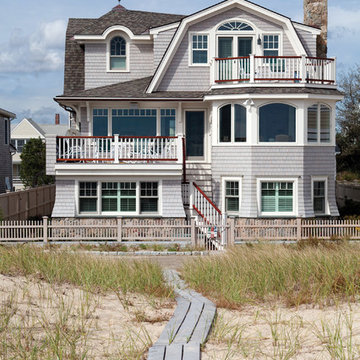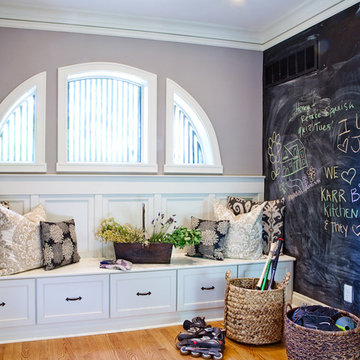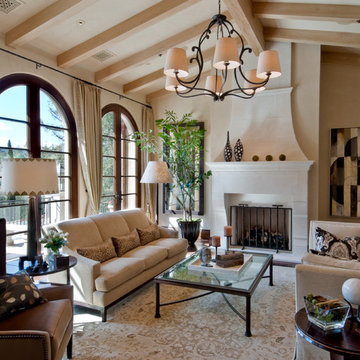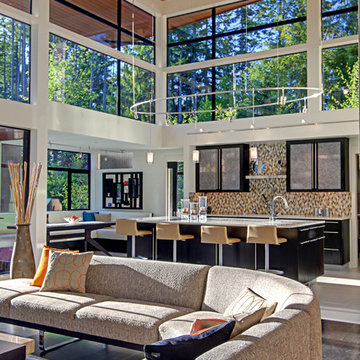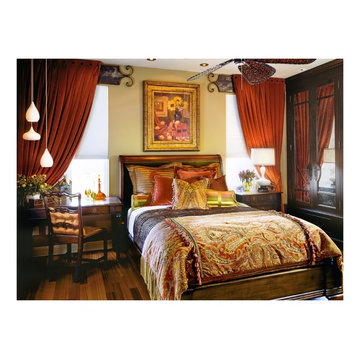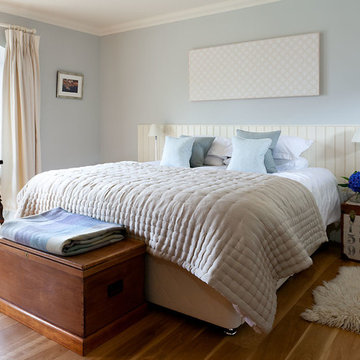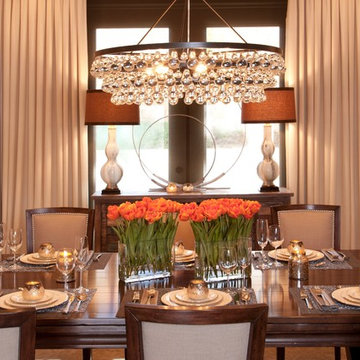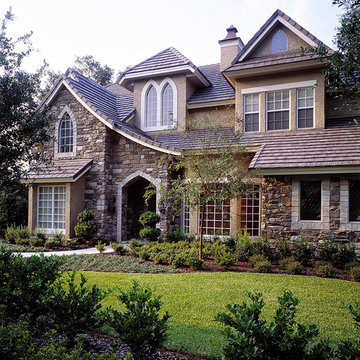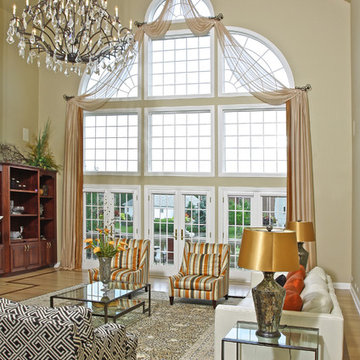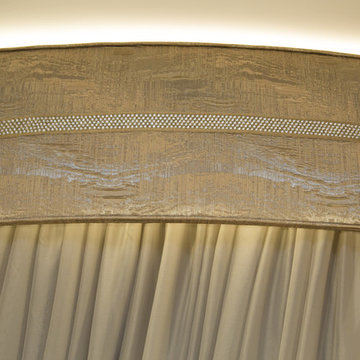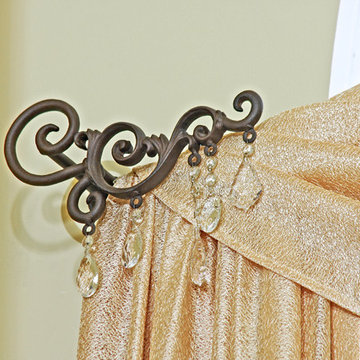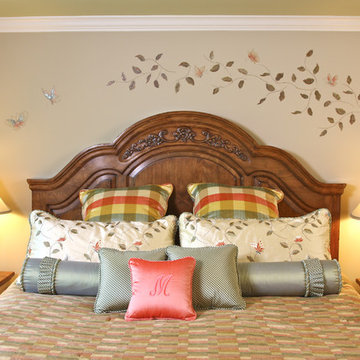Arched Window Curtain Designs & Ideas
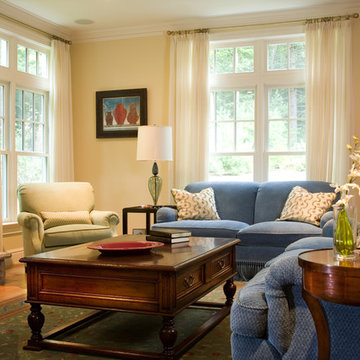
Fireplace is the focal point of this room. Custom draperies, Upholstered chenille sofa and matching loveseat. Wood coffee table with bottom shelf. Custom rug from Stark carpet. Ultra suede chairs and ottoman. Decorative lighting that is handblown glass. Joseph St. Pierre photo
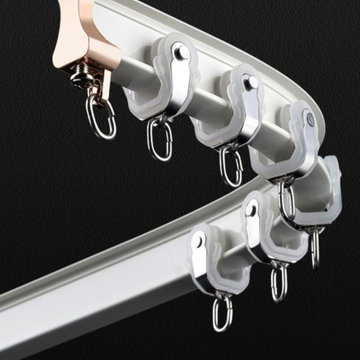
The CHRY35 custom made curtain tracks offer a unique and tailored solution for your window décor needs. These tracks are specifically designed to fit your specific requirements, whether it's for bay windows or corner windows. With custom made tracks, you have the flexibility to choose the length, shape, and style that perfectly suits your space. You can choose extra long size, such as 4m and 5m curtain rails or longer ones. Available in both white and champagne finishes, they add a touch of elegance to any room. The aluminium bendable curtain track provides additional flexibility for unique configurations. Whether you need a single or double curtain track, or prefer wall mounted or ceiling mounted options, custom made tracks can be tailored to your exact specifications. The metal runner ensures smooth operation of your curtains. In Curtains4Australia, you can explore a wide range of custom made curtain tracks to find the perfect fit for your windows and create the desired look for your room, while also having the option of using them as ceiling track room dividers for added functionality.
Find the right local pro for your project
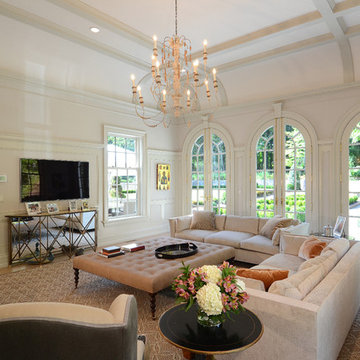
High paneling wraps the room providing a cozy effect. Arched top French doors allow for generous light and access to the terrace and gardens beyond.

The master bathroom showing a built-in vanity with natural wooden cabinets, two sinks, two arched mirrors and two modern lights.
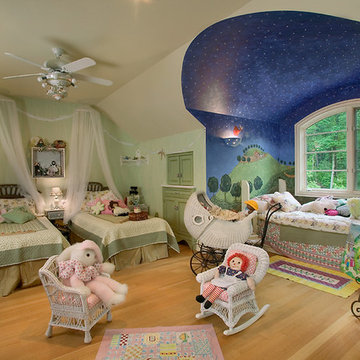
Torrey Pines is a stately European-style home. Patterned brick, arched picture windows, and a three-story turret accentuate the exterior. Upon entering the foyer, guests are welcomed by the sight of a sweeping circular stair leading to an overhead balcony.
Filigreed brackets, arched ceiling beams, tiles and bead board adorn the high, vaulted ceilings of the home. The kitchen is spacious, with a center island and elegant dining area bordered by tall windows. On either side of the kitchen are living spaces and a three-season room, all with fireplaces.
The library is a two-story room at the front of the house, providing an office area and study. A main-floor master suite includes dual walk-in closets, a large bathroom, and access to the lower level via a small spiraling staircase. Also en suite is a hot tub room in the octagonal space of the home’s turret, offering expansive views of the surrounding landscape.
The upper level includes a guest suite, two additional bedrooms, a studio and a playroom. The lower level offers billiards, a circle bar and dining area, more living space, a cedar closet, wine cellar, exercise facility and golf practice room.
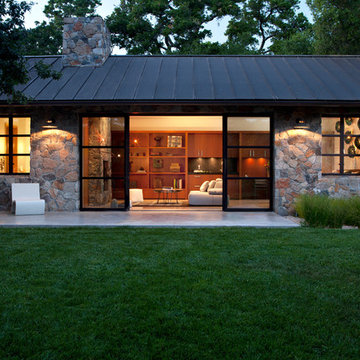
The Fieldstone Cottage is the culmination of collaboration between DM+A and our clients. Having a contractor as a client is a blessed thing. Here, some dreams come true. Here ideas and materials that couldn’t be incorporated in the much larger house were brought seamlessly together. The 640 square foot cottage stands only 25 feet from the bigger, more costly “Older Brother”, but stands alone in its own right. When our Clients commissioned DM+A for the project the direction was simple; make the cottage appear to be a companion to the main house, but be more frugal in the space and material used. The solution was to have one large living, working and sleeping area with a small, but elegant bathroom. The design imagery was about collision of materials and the form that emits from that collision. The furnishings and decorative lighting are the work of Caterina Spies-Reese of CSR Design. Mariko Reed Photography
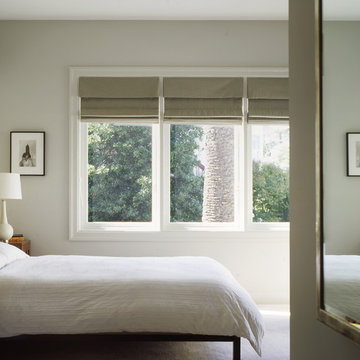
This 7,000 square foot renovation and addition maintains the graciousness and carefully-proportioned spaces of the historic 1907 home. The new construction includes a kitchen and family living area, a master bedroom suite, and a fourth floor dormer expansion. The subtle palette of materials, extensive built-in cabinetry, and careful integration of modern detailing and design, together create a fresh interpretation of the original design.
Photography: Matthew Millman Photography
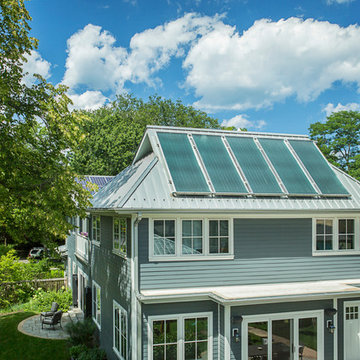
The rear view of the house shows the standing seam metal roof set at an optimal angle for the solar thermal panels. Barely visible to the left is the other roof form, set at a lower angle for the PV panels. The overhangs are designed for winter sun penetration and summer shading. http://www.kipnisarch.com
Photo Credit: Kipnis Architecture + Planning
Arched Window Curtain Designs & Ideas
117
