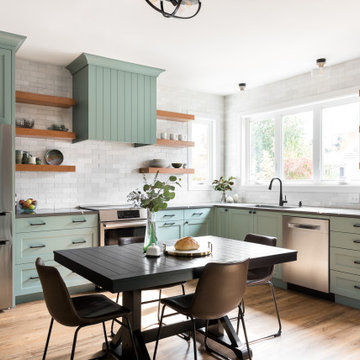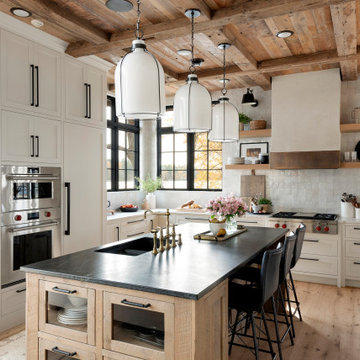11,55,406 American Kitchen Design Ideas
Sort by:Popular Today
81 - 100 of 11,55,406 photos
Item 1 of 2

Larder cupboard designed by Giles Slater for Figura. A large Pantry cupboard within the wall with generous bi-fold doors revealing marble and oak shelving. A workstation and ample storage area for food and appliances

We used a beautiful and earthy sage green on the cabinets, warm wood on the floors, island, floatng shelves, and back of glass cabinets for added warmth.
Find the right local pro for your project

Easton, Maryland Traditional Kitchen Design by #JenniferGilmer with a lake view
http://gilmerkitchens.com/
Photography by Bob Narod

Andrew McKinney Photography
Not every kitchen on houzz is enormous! Here's a 10' x 10' kitchen.
It seems that painted white kitchens never go out of favor. While the cabinets, faucets and hardware lean toward a more traditional look, that look is tempered by the modern lines of grey glass tile and the chimney hood.
And instead of carrara marble counter tops, the client opted for quartz for a similar look (Cambria's "Torquay").

Barbara Brown Photography.
Kitchen design and cabinetry by Bell Kitchen and Bath Studios.

Kitchen cabinet paint color is Valspar paint Montpelier Ashlar Gray. Pendant lights from Pottery Barn.
For more info, call us at 844.770.ROBY or visit us online at www.AndrewRoby.com.

Residential Design by Heydt Designs, Interior Design by Benjamin Dhong Interiors, Construction by Kearney & O'Banion, Photography by David Duncan Livingston

The nearly 10’ island is an ideal place for food prep, a quick bite, buffet set-up, or sharing a glass of wine with friends. 2.5” thick marble countertop on the island gives substance and a professional feel.

Callacatta Oro honed stone tops. Stove top: Bluestar RGTNB366B gas range top in stainless steel. Miele Steam convection over.

We were commissioned to design and build a new kitchen for this terraced side extension. The clients were quite specific about their style and ideas. After a few variations they fell in love with the floating island idea with fluted solid Utile. The Island top is 100% rubber and the main kitchen run work top is recycled resin and plastic. The cut out handles are replicas of an existing midcentury sideboard.
MATERIALS – Sapele wood doors and slats / birch ply doors with Forbo / Krion work tops / Flute glass.

This Aspen retreat boasts both grandeur and intimacy. By combining the warmth of cozy textures and warm tones with the natural exterior inspiration of the Colorado Rockies, this home brings new life to the majestic mountains.

Cabinets: Centerpoint
Black splash: Savannah Surfaces
Perimeter: Caesarstone
Island Countertop: Precision Granite & Marble- Cygnus Leather
Appliances: Ferguson, Kitchenaid

Modern functionality with a vintage farmhouse style makes this the perfect kitchen featuring marble counter tops, subway tile backsplash, SubZero and Wolf appliances, custom cabinetry, white oak floating shelves and engineered wide plank, oak flooring.
11,55,406 American Kitchen Design Ideas

Homeowners aimed to bring the lovely outdoors into better view when they removed the two 90's dated columns that divided the kitchen from the family room and eat-in area. They also transformed the range wall when they added two wood encasement windows which frame the custom zinc hood and allow a soft light to penetrate the kitchen. Custom beaded inset cabinetry was designed with a busy family of 5 in mind. A coffee station hides behind the appliance garage, the paper towel holder is partially concealed in a rolling drawer and three custom pullout drawers with soft close hinges hold many items that would otherwise be located on the countertop or under the sink. A 48" Viking gas range took the place of a 30" electric cooktop and a Bosch microwave drawer is now located in the island to make space for the newly added beverage cooler. Due to size and budget constaints, we kept the basic footprint so every space was carefully planned for function and design. The family stayed true to their casual lifestyle with the black honed countertops but added a little bling with the rustic crystal chandelier, crystal prism arched sconces and calcutta gold herringbone backsplash. But the owner's favorite add was the custom island designed as an antique furniture piece with the essenza blue quartzite countertop cut with a demi-bull stepout. The kids can now sit at the ample sized counter and enjoy breakfast or finish homework in the comfortable cherry red swivel chairs which add a pop to the otherwise understated tones. This newly remodeled kitchen checked all the homeowner's desires.
5





