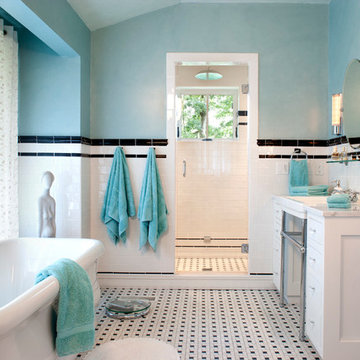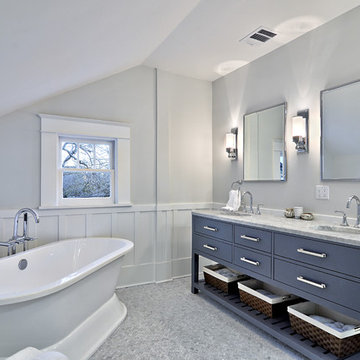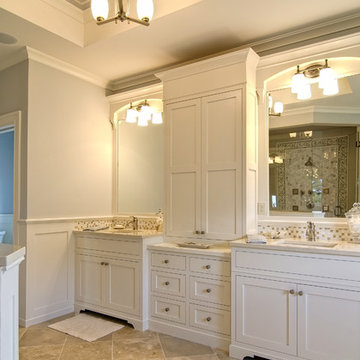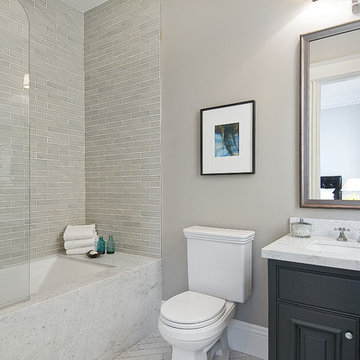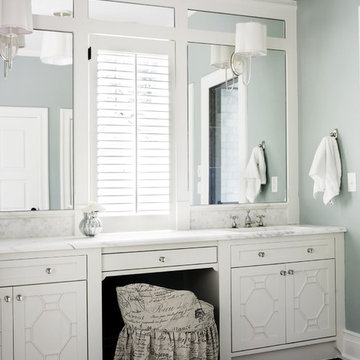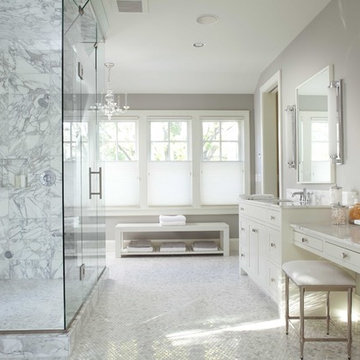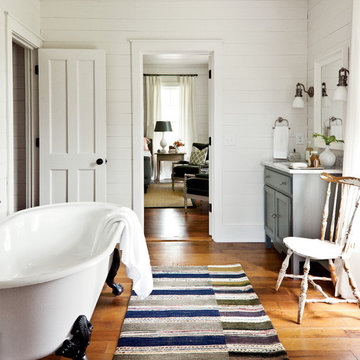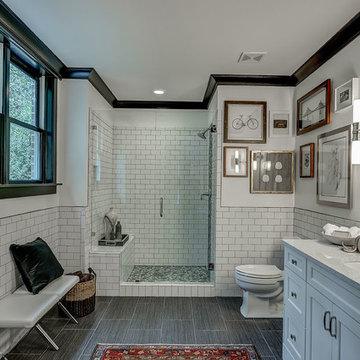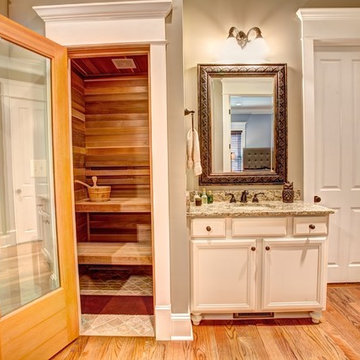Home
Find the right local pro for your project
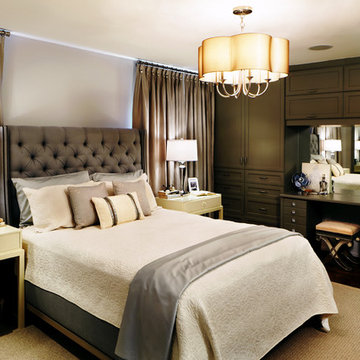
For our client's Master Bedroom and Ensuite we wanted to create a comfortable yet elegant retreat. A stylish palette of tones of greys, powder blues and ivory in luxurious fabrics and finishes. Subtle detailing in the tufted headboard with nail head trim, mother of pearl buttons on the drapery pleats and crystal knobs on the custom built-in storage unit enhance the sophistication and elegance of the space.
The wall to wall cabinetry was custom designed and built to house our client’s accessories, clothing and shoe collection. Customized details include felt lined jewellery drawers, adjustable dividers for purses and a vanity area for applying make-up.
The mark of elegance and relaxation are repeated in the Master Ensuite. A soft, neutral palette of greys and white retains the classic feel of the home and leaves way for the gorgeous marble floors to stand out. Floor to ceiling pleated sheers frame the free-standing claw foot tub allowing for natural light to shine through and provide the perfect back drop to the sparkling glass chandelier. His and her sinks are situated next to the spacious glass shower enclosure providing optimum storage.

The goal of this project was to build a house that would be energy efficient using materials that were both economical and environmentally conscious. Due to the extremely cold winter weather conditions in the Catskills, insulating the house was a primary concern. The main structure of the house is a timber frame from an nineteenth century barn that has been restored and raised on this new site. The entirety of this frame has then been wrapped in SIPs (structural insulated panels), both walls and the roof. The house is slab on grade, insulated from below. The concrete slab was poured with a radiant heating system inside and the top of the slab was polished and left exposed as the flooring surface. Fiberglass windows with an extremely high R-value were chosen for their green properties. Care was also taken during construction to make all of the joints between the SIPs panels and around window and door openings as airtight as possible. The fact that the house is so airtight along with the high overall insulatory value achieved from the insulated slab, SIPs panels, and windows make the house very energy efficient. The house utilizes an air exchanger, a device that brings fresh air in from outside without loosing heat and circulates the air within the house to move warmer air down from the second floor. Other green materials in the home include reclaimed barn wood used for the floor and ceiling of the second floor, reclaimed wood stairs and bathroom vanity, and an on-demand hot water/boiler system. The exterior of the house is clad in black corrugated aluminum with an aluminum standing seam roof. Because of the extremely cold winter temperatures windows are used discerningly, the three largest windows are on the first floor providing the main living areas with a majestic view of the Catskill mountains.

Master Bathroom with soaking tub, rain shower, custom designed arch, cabinets, crown molding, and built ins,
Custom designed countertops, flooring shower tile.
Built in refrigerator, coffee maker, TV, hidden appliances, mobile device station. Separate space plan for custom design and built amour and furnishings. Photo Credit:
Michael Hunter
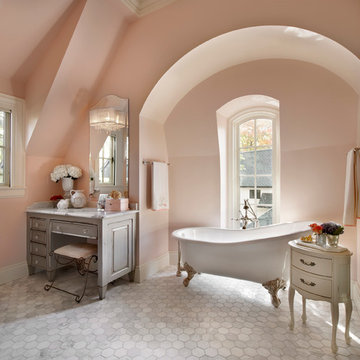
Naperville, IL Residence by
Charles Vincent George Architects Photographs by Tony Soluri

We put in an extra bathroom with the extension. We designed this vanity unit, which was custom made, and added in large baskets to hold towels and linens. We love using wall lights in bathrooms to add some warmth and charm.
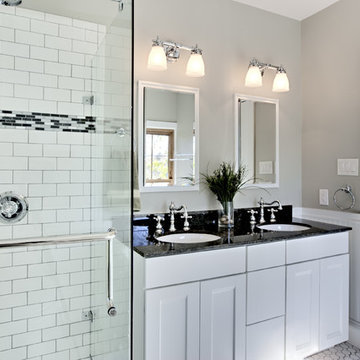
white bathroom design from www.AllMarbleTiles.com using 3x6 subway tiles and marble mosaic borders.
2



















