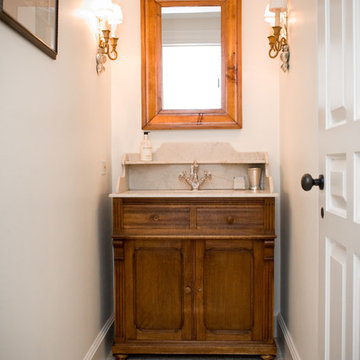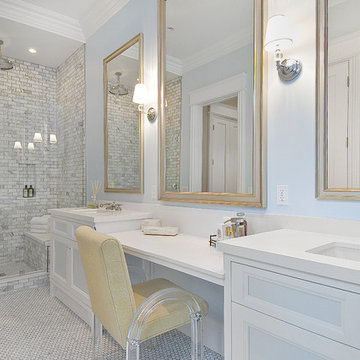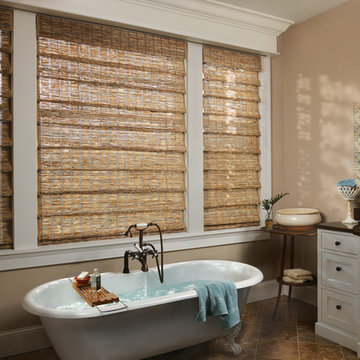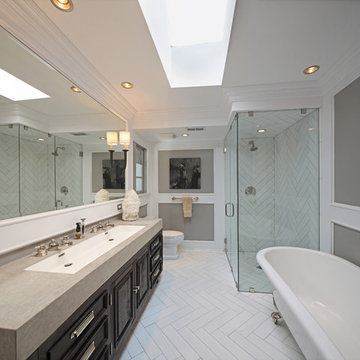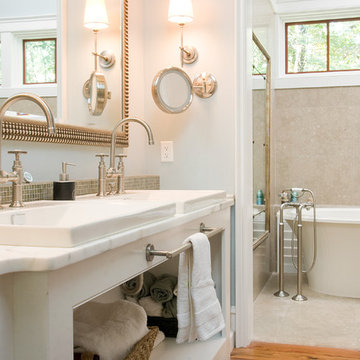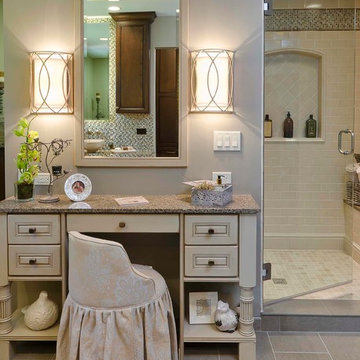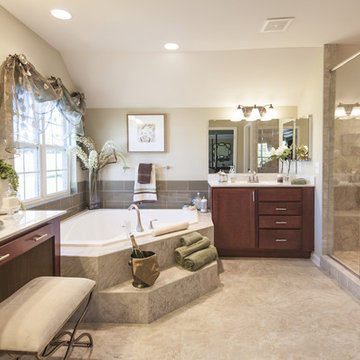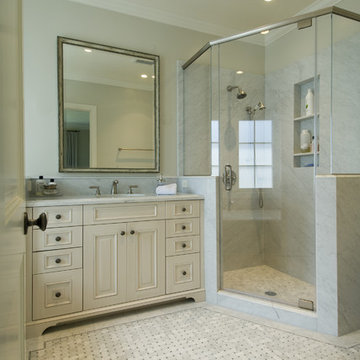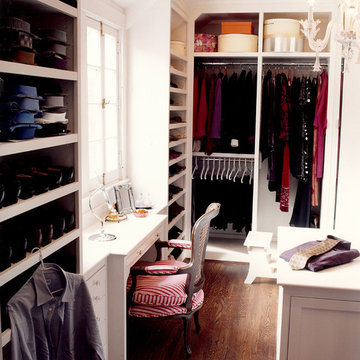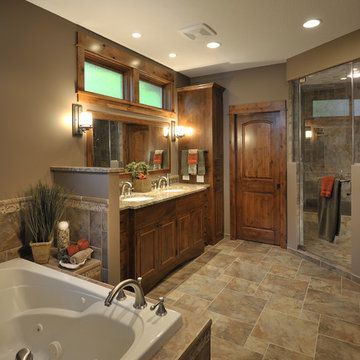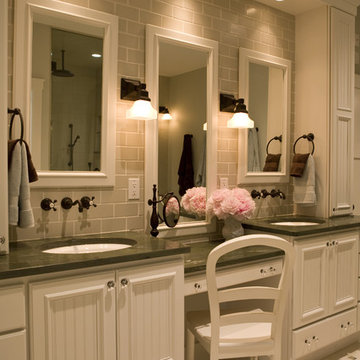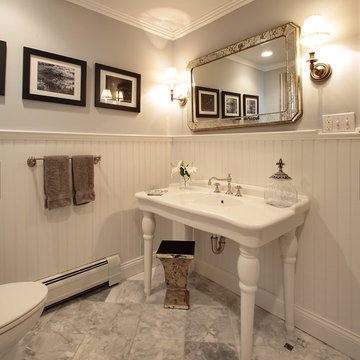509 American Home Design Photos
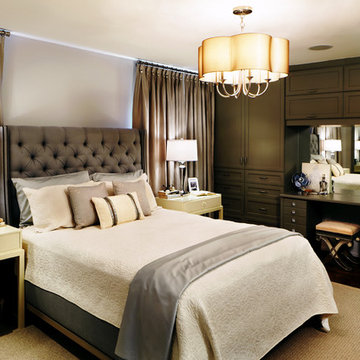
For our client's Master Bedroom and Ensuite we wanted to create a comfortable yet elegant retreat. A stylish palette of tones of greys, powder blues and ivory in luxurious fabrics and finishes. Subtle detailing in the tufted headboard with nail head trim, mother of pearl buttons on the drapery pleats and crystal knobs on the custom built-in storage unit enhance the sophistication and elegance of the space.
The wall to wall cabinetry was custom designed and built to house our client’s accessories, clothing and shoe collection. Customized details include felt lined jewellery drawers, adjustable dividers for purses and a vanity area for applying make-up.
The mark of elegance and relaxation are repeated in the Master Ensuite. A soft, neutral palette of greys and white retains the classic feel of the home and leaves way for the gorgeous marble floors to stand out. Floor to ceiling pleated sheers frame the free-standing claw foot tub allowing for natural light to shine through and provide the perfect back drop to the sparkling glass chandelier. His and her sinks are situated next to the spacious glass shower enclosure providing optimum storage.
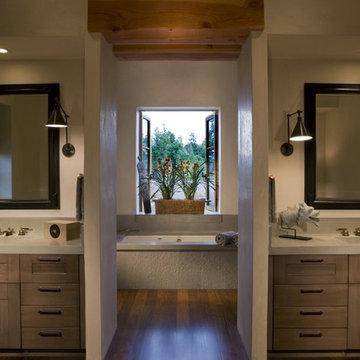
His and Her's Vanities with 3" thick concrete countertops divided by a passage to the tub/shower area. It's not discernible in the image but due to the client's height disparity, her countertop is 2" lower than his. The window over the tub opens to a private garden with a fountain for a constant sound of water. The sconces can be adjusted as necessary. We put a French Glaze on the cabinetry in all of the baths and in the Kitchen to get a bit of relief from all the wood finishes. Hand carved mirrors with an ebony finish add depth and a touch of glamor to the vanities. The wall lamps can be adjusted for specific tasks.
Find the right local pro for your project
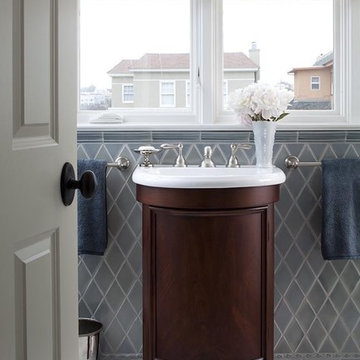
Guest Bath using hand made, crackle ceramic tiles from Walker Zanger. Marble mosaic flooring from Akdo. Custom window treatment in cotton print fabric with Samuel & Sons Fan Braid trim.
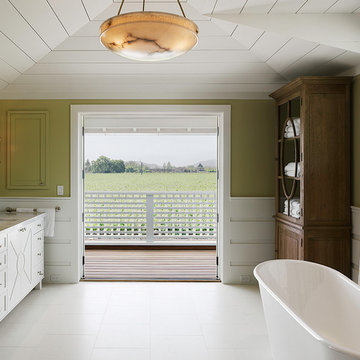
This new house is reminiscent of the farm type houses in the Napa Valley. Although the new house is a more sophisticated design, it still remains simple in plan and overall shape. At the front entrance an entry vestibule opens onto the Great Room with kitchen, dining and living areas. A media room, guest room and small bath are also on the ground floor. Pocketed lift and slide doors and windows provide large openings leading out to a trellis covered rear deck and steps down to a lawn and pool with views of the vineyards beyond.
The second floor includes a master bedroom and master bathroom with a covered porch, an exercise room, a laundry and two children’s bedrooms each with their own bathroom
Benjamin Dhong of Benjamin Dhong Interiors worked with the owner on colors, interior finishes such as tile, stone, flooring, countertops, decorative light fixtures, some cabinet design and furnishings
Benjamin Dhong Interiors;
Adrian Gregorutti, Photographer
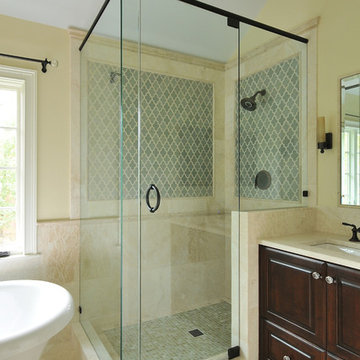
Renovations to this master suite included moving walls and doors, adding a tray ceiling in bedroom, vaulting the ceiling in the bath. The use of stone tile as a wainscot to anchor the space creates an old world feeling, and the light, fresh colors of tile and paint provide a soothing palette.
509 American Home Design Photos
2



















