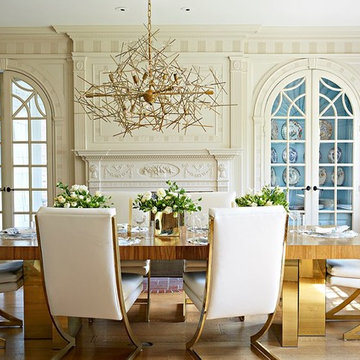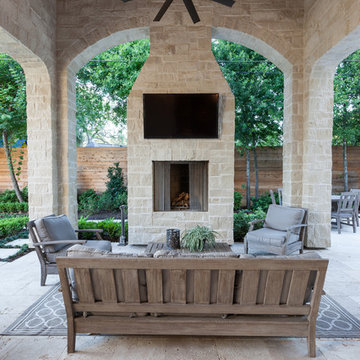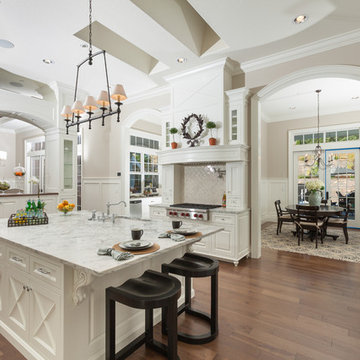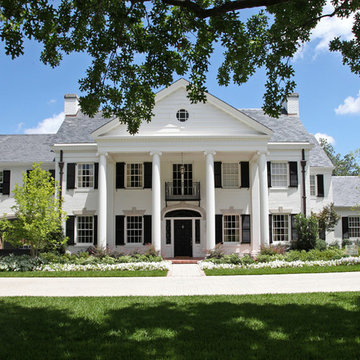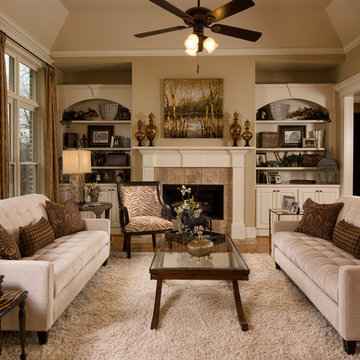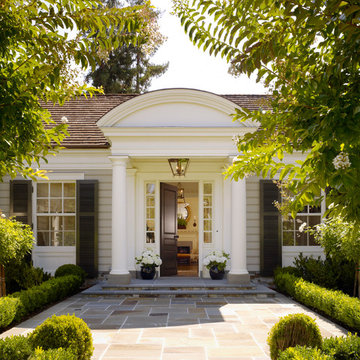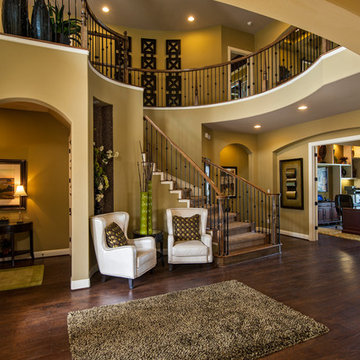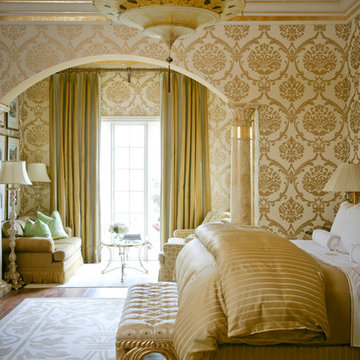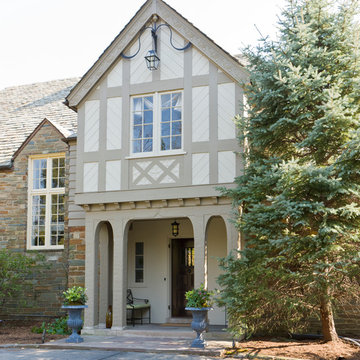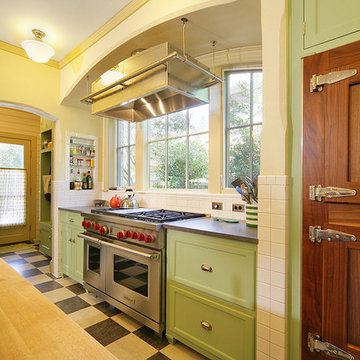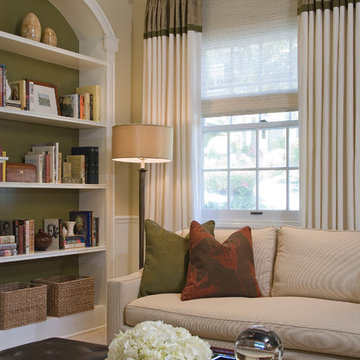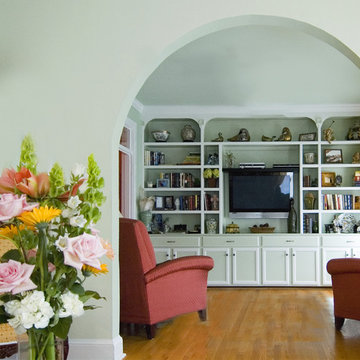1,045 American Home Design Photos
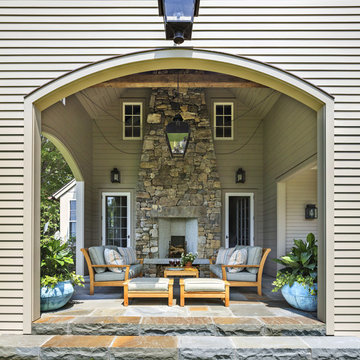
The outdoor fireplace on this covered porch is used year-round.
Robert Benson Photography
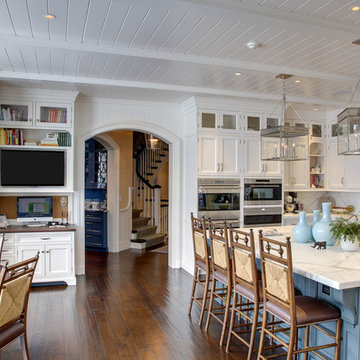
This bright new kitchen features a painted Nantucket beadboard ceiling, dropped beams, and random width Black walnut floors.
Find the right local pro for your project
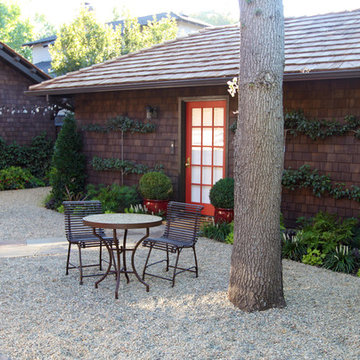
Situated in old Palo Alto, CA, this historic 1905 Craftsman style home now has a stunning landscape to match its custom hand-crafted interior. Our firm had a blank slate with the landscape, and carved out a number of spaces that this young and vibrant family could use for gathering, entertaining, dining, gardening and general relaxation. Mature screen planting, colorful perennials, citrus trees, ornamental grasses, and lots of depth and texture are found throughout the many planting beds. In effort to conserve water, the main open spaces were covered with a foot friendly, decorative gravel. Giving the family a great space for large gatherings, all while saving water.
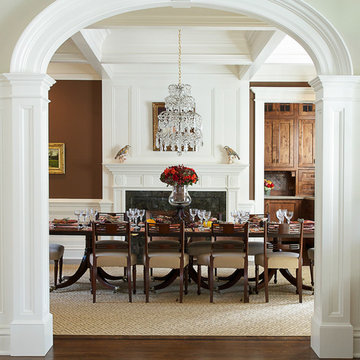
Coffered ceiling and custom-built, interior-lit china cabinets with leaded glass doors and glass shelving. Deep archway and custom shelving connecting to foyer. Fireplace with polished Lavarita layered slab with ogee edges.
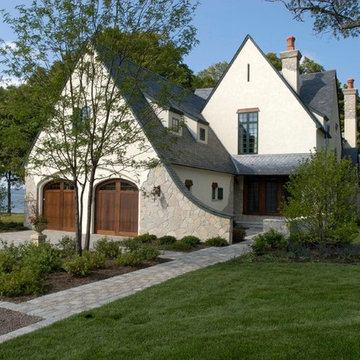
http://www.pickellbuilders.com. Photography by Linda Oyama Bryan. European Stone and Stucco Style Chateau with slate roof, Rustic Timber Window Headers, standing copper roofs, iron railing balcony and Painted Green Shutters. Paver walkways and terraces. Arch top stained wooden carriage style garage doors.
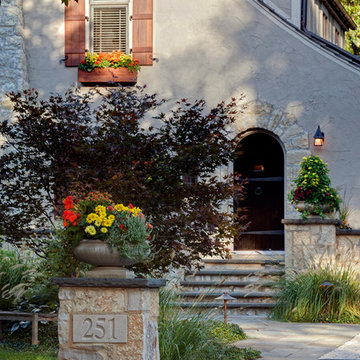
A limestone address column and seasonal planter invites neighbors from the public walk, and repeats the detailing on the new porch. 3” thick rock-faced bluestone coping reinforces the texture of the home and masonry.

Extraordinary details grace this extended hallway showcasing groin ceilings, travertine floors with warm wood and glass tile inlays flanked by arched doorways leading to stately office.
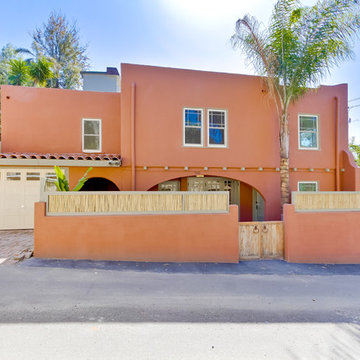
Photos of the side of the property. Bamboo fencing was added to the top of the existing block wall to give the lower unit's courtyard extra privacy.
1,045 American Home Design Photos
7



















