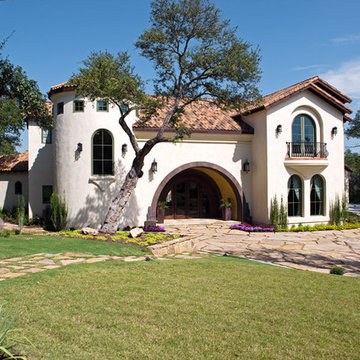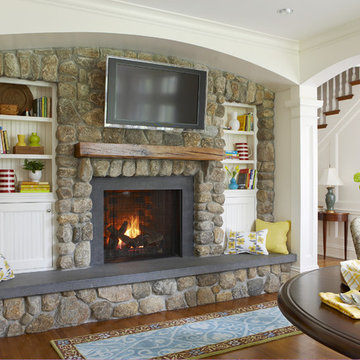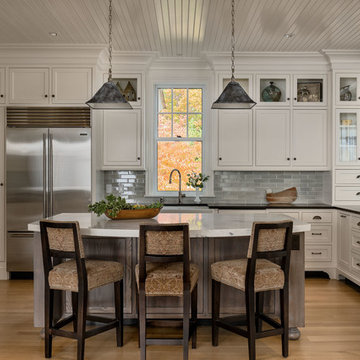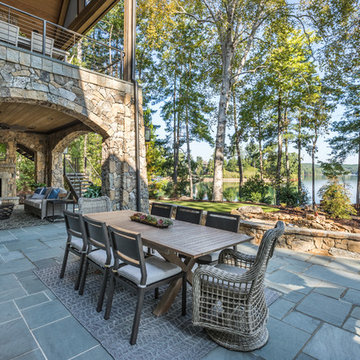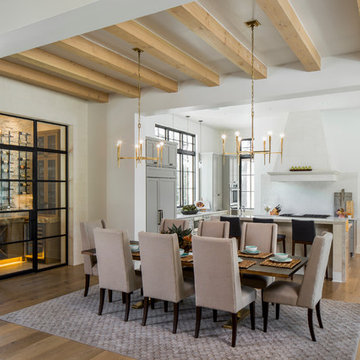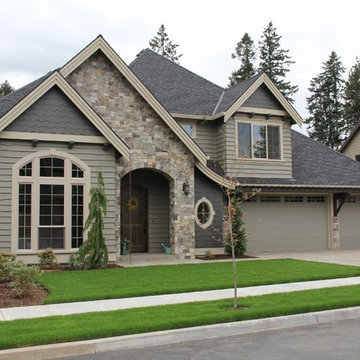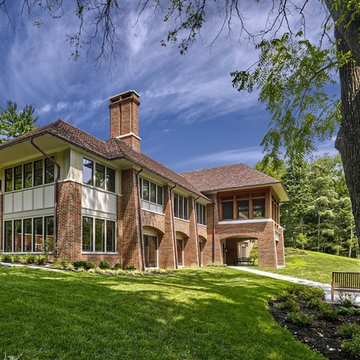2,564 Home Design Photos

this kitchen was custom built to our design by Shaw Builders who was also the GC. Photos are by Nancy Hill.
Find the right local pro for your project

A new Tudor bay added to the front of an existing red brick home using new stone to integrate the base with the existing stone base. Fir windows and cedar trim are stained complementary colors. The darker window color draws out the dark "clinker" bricks. The roof is Certainteed Grand Manor asphalt shingles designed to appear as slate. The gutters and downspouts are copper.
The paint of the stucco is Benjamin Moore Exterior low luster in color: “Briarwood”.
Hoachlander Davis Photography
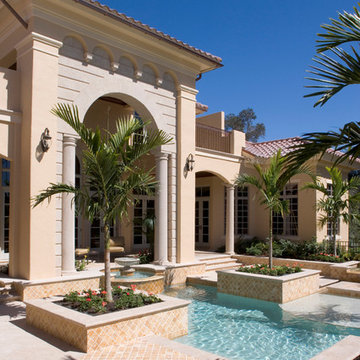
This is our Cordillera home plan #6953 which evokes a strong Mediterranean influence with Terra Cotta roof tiles, carved limestone columns and corbels and cedar beamed pergola. This home's rear elevation is striking with it's dramatic stone clad arched roof element that silhouettes the home's Living Room. The home is embraced by a grand formal pool. Please view this homes floor plan at our website Saterdesign.com and see why this is one of our most popular luxury home plans...
Photography-C J Walker

Normandy Designer Vince Weber, worked closely with the homeowners to create an open and spacious floorplan with timeless beauty and appeal. “The existing kitchen was isolated from the rest of the house,” says Weber. “One of the redesign goals of the homeowners was to tie the kitchen with the living room to create a ‘living kitchen’ that would function as the central gathering space for the family.” The resulting design paired timeless colors and classic inset cabinetry to give the kitchen a casual elegance. The island was designed to feel like a furniture piece, which creates a visual divide between functioning kitchen, and the informal eating and living space.
Learn more about Vince Weber, the award winning designer who created this kitchen and addition: http://www.normandyremodeling.com/designers/vince-weber/
To learn more about this award-winning Normandy Remodeling Kitchen, click here: http://www.normandyremodeling.com/blog/2-time-award-winning-kitchen-in-wilmette

We designed this kitchen using Plain & Fancy custom cabinetry with natural walnut and white pain finishes. The extra large island includes the sink and marble countertops. The matching marble backsplash features hidden spice shelves behind a mobile layer of solid marble. The cabinet style and molding details were selected to feel true to a traditional home in Greenwich, CT. In the adjacent living room, the built-in white cabinetry showcases matching walnut backs to tie in with the kitchen. The pantry encompasses space for a bar and small desk area. The light blue laundry room has a magnetized hanger for hang-drying clothes and a folding station. Downstairs, the bar kitchen is designed in blue Ultracraft cabinetry and creates a space for drinks and entertaining by the pool table. This was a full-house project that touched on all aspects of the ways the homeowners live in the space.
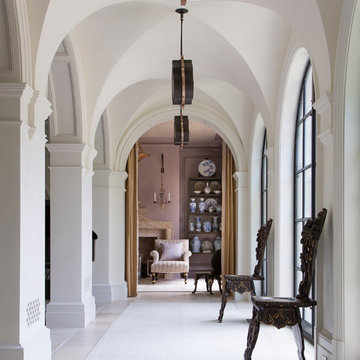
Architect: Larry E Boerder Architects, Dallas
Interior Designer: Laura Lee Clark, Dallas
Landscape Architect: Lambert Landscape Co, Dallas
2,564 Home Design Photos
1



















