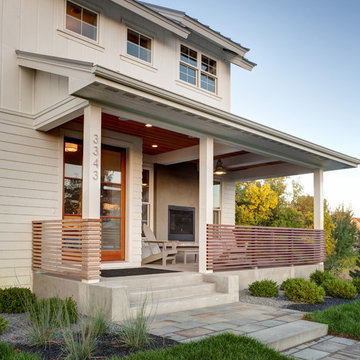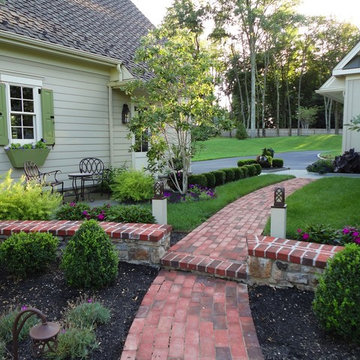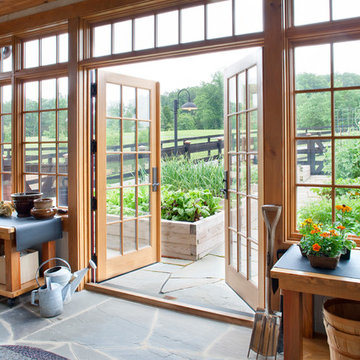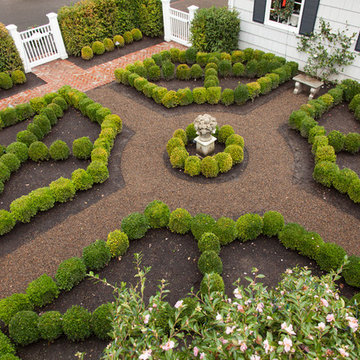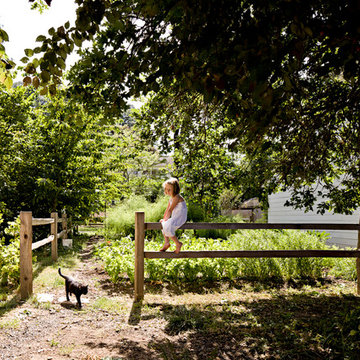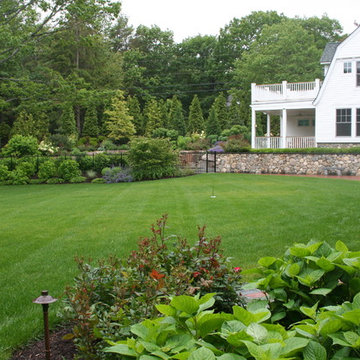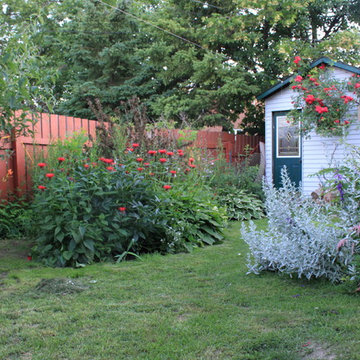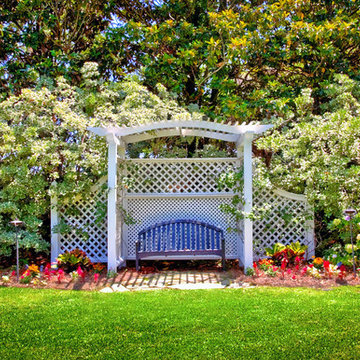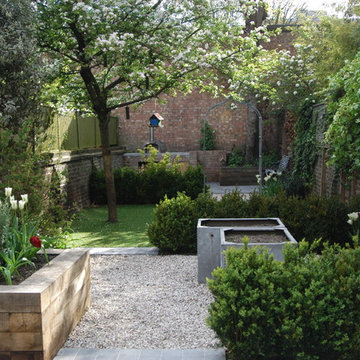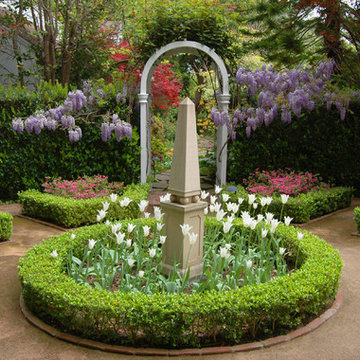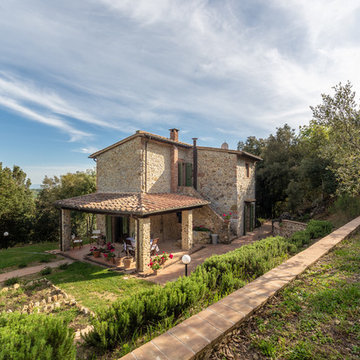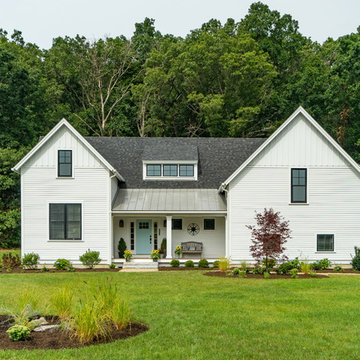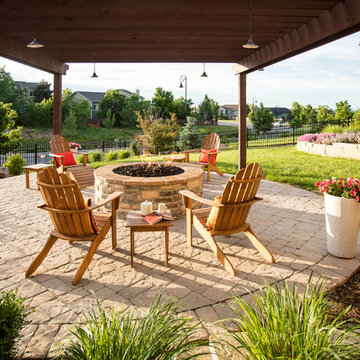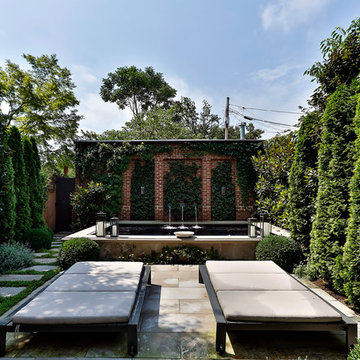1,154 American Home Design Photos
Find the right local pro for your project
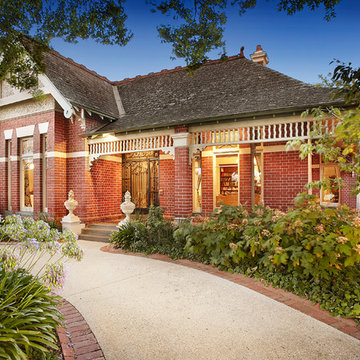
This red brick Queen Anne home was restored internally & externally with new circular driveway & garden edging & complete restoration of the front facade.
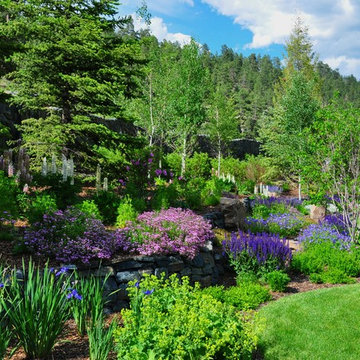
The gardens in the front of the house provide color and depth to the stone wall.
Photographed by Phil Steinhauer
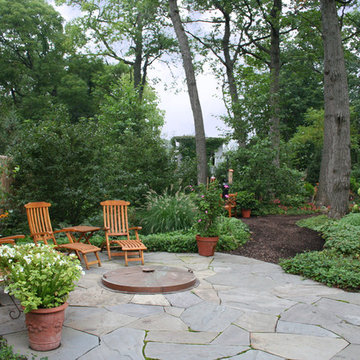
The woodland mulch path provides a transition from space to space and culminates at a recessed bluestone fire-pit surrounded by a 2¼-inch thick irregular bluestone tight-jointed seating area dotted with flower containers. The custom-made copper cover protects the fire pit when not in use.
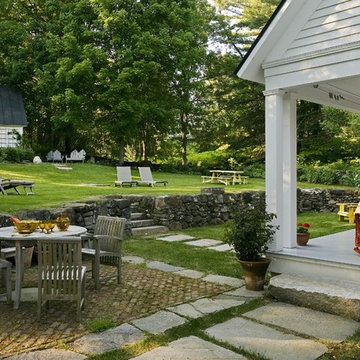
The transformation shown here involve everything from regrading the back yard, so that water no longer drains into the basement, to creating terrific outdoors spaces and fencing off the traffic on the adjacent road. The stone retaining wall was built using reclaimed stone wallstones, and helps form one edge of the new brick and stone patio. The new rear porch connects the rear of the house with the outdoors and lush gardens surrounding the property edges. The barn in the back of the property received a new roof and paint job.
Renovation/Addition. Rob Karosis Photography
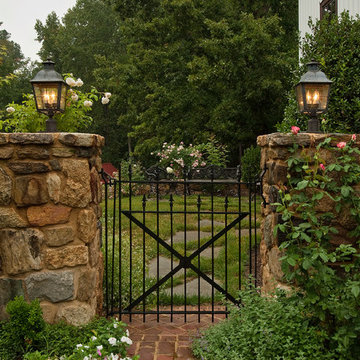
©StevenPaulWhitsitt_Photography
Design by award winning interior design firm
Linda Dickerson Interiors
http://www.lindadickersoninteriors.com/

The original house, built in 1953, was a red brick, rectangular box.
All that remains of the original structure are three walls and part of the original basement. We added everything you see including a bump-out and addition for a gourmet, eat-in kitchen, family room, expanded master bedroom and bath. And the home blends nicely into the neighborhood without looking bigger (wider) from the street.
Every city and town in America has similar houses which can be recycled.
Photo courtesy Andrea Hubbell
1,154 American Home Design Photos
9



















