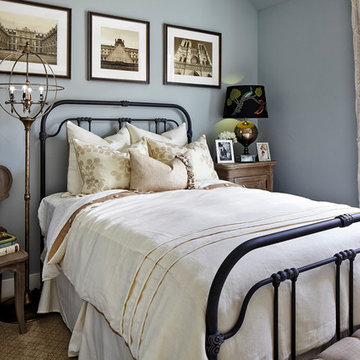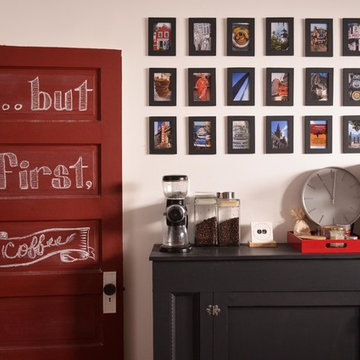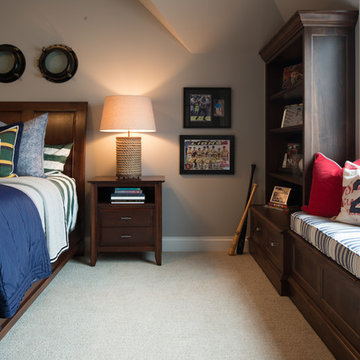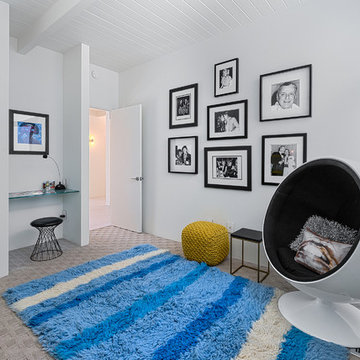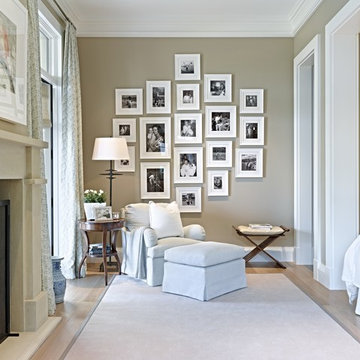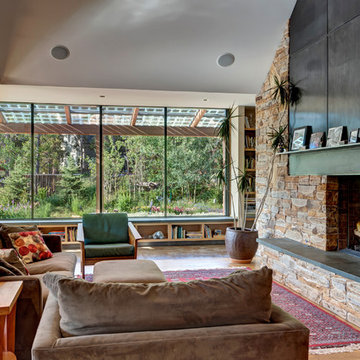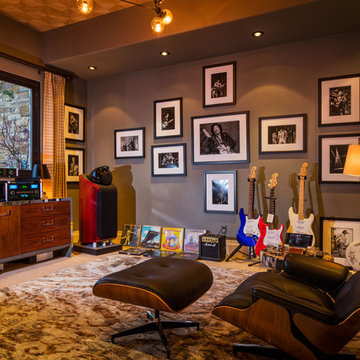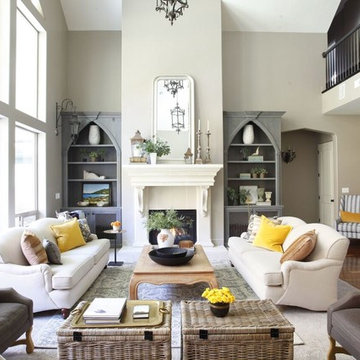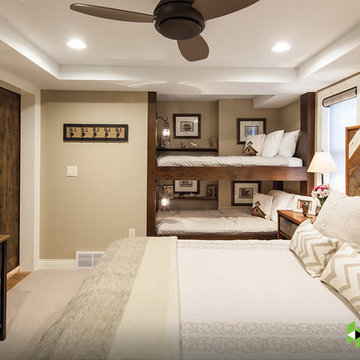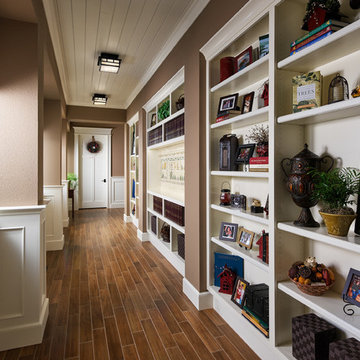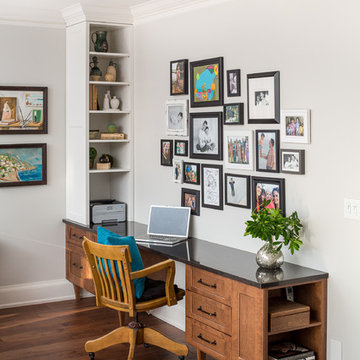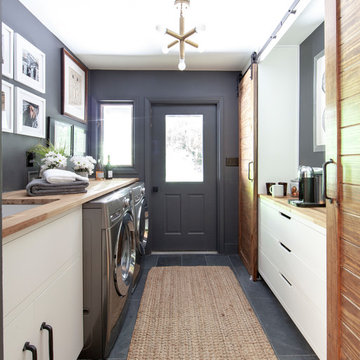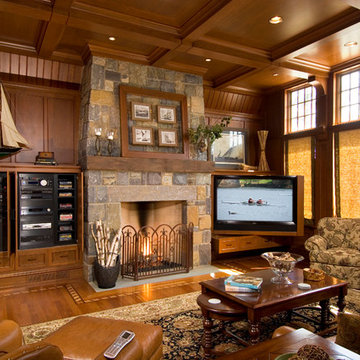156 American Home Design Photos

Completely remodeled farmhouse to update finishes & floor plan. Space plan, lighting schematics, finishes, furniture selection, and styling were done by K Design
Photography: Isaac Bailey Photography
Find the right local pro for your project
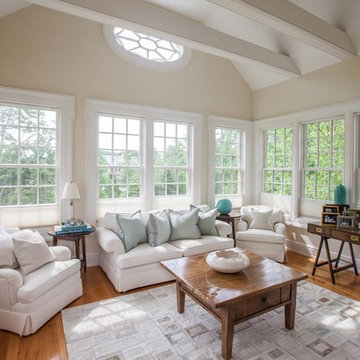
This is a Classic Greenwich Home, stone & clapboard with exquisite detailing throughout. The brick chimneys stand out as a distinguishing feature on the exterior. Aseries of formal rooms is complemented by a two-story great room and great kitchen. The knotty pine library stand in contrast to the crisp white walls throughout. Abundant sunlight pours through many oversize windows and French doors.
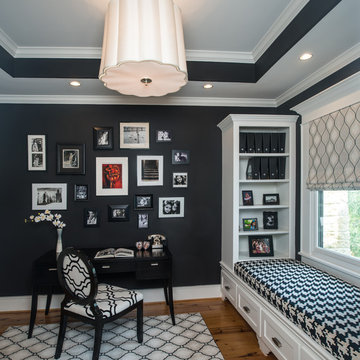
The client desired a fun black and white office that highlighted her various photography projects. A reading nook was designed at the bench seat to offer a special retreat for reading and relaxation.
156 American Home Design Photos
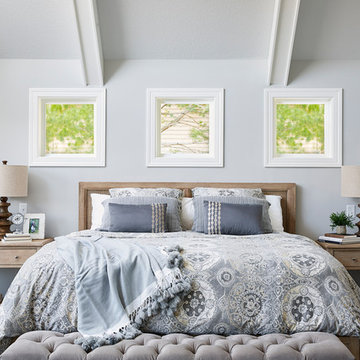
Stunning master suite addition. We love the vaulted beamed ceiling and large windows to view the lake.
2



















