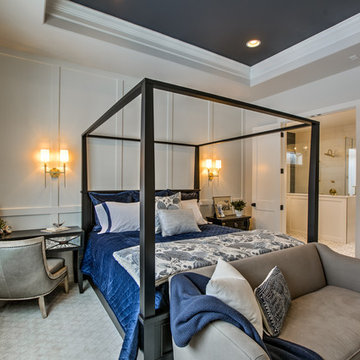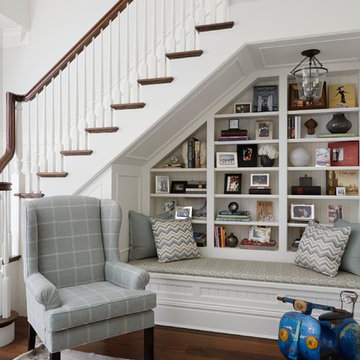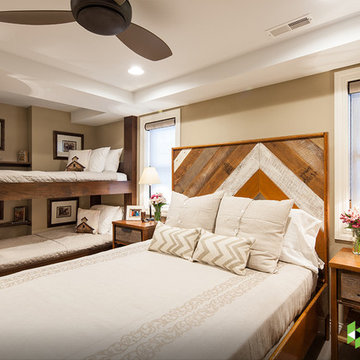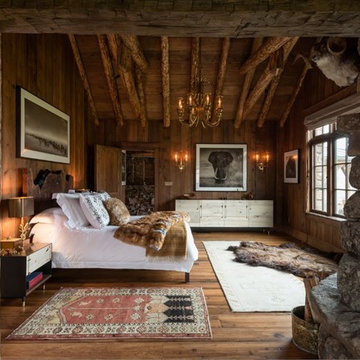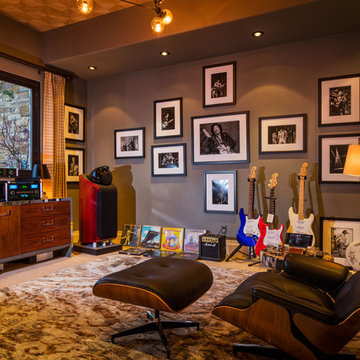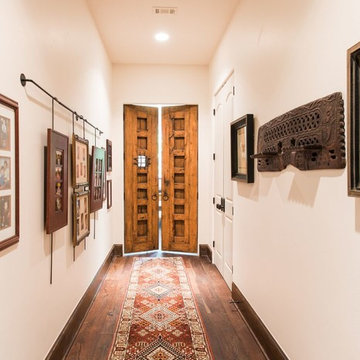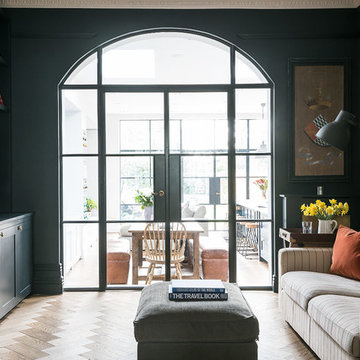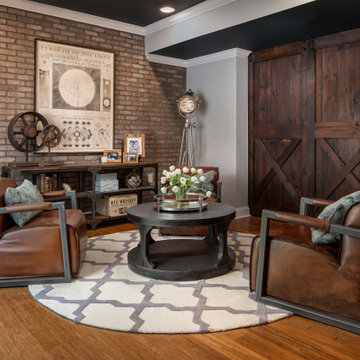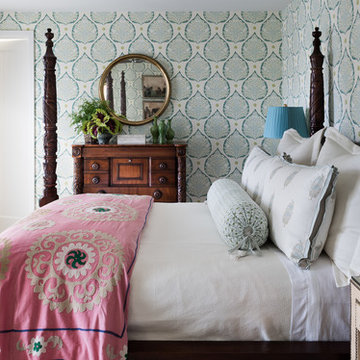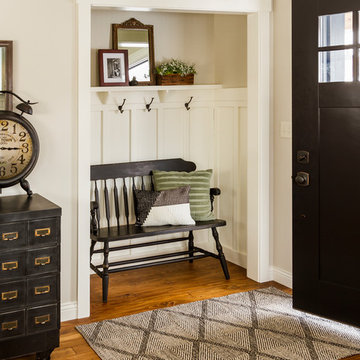156 American Home Design Photos

We designed this kitchen using Plain & Fancy custom cabinetry with natural walnut and white pain finishes. The extra large island includes the sink and marble countertops. The matching marble backsplash features hidden spice shelves behind a mobile layer of solid marble. The cabinet style and molding details were selected to feel true to a traditional home in Greenwich, CT. In the adjacent living room, the built-in white cabinetry showcases matching walnut backs to tie in with the kitchen. The pantry encompasses space for a bar and small desk area. The light blue laundry room has a magnetized hanger for hang-drying clothes and a folding station. Downstairs, the bar kitchen is designed in blue Ultracraft cabinetry and creates a space for drinks and entertaining by the pool table. This was a full-house project that touched on all aspects of the ways the homeowners live in the space.
Photos by Kyle Norton
Find the right local pro for your project

French Manor
Mission Hills, Kansas
This new Country French Manor style house is located on a one-acre site in Mission Hills, Kansas.
Our design is a traditional 2-story center hall plan with the primary living areas on the first floor, placing the formal living and dining rooms to the front of the house and the informal breakfast and family rooms to the rear with direct access to the brick paved courtyard terrace and pool.
The exterior building materials include oversized hand-made brick with cut limestone window sills and door surrounds and a sawn cedar shingle roofing. The Country French style of the interior of the house is detailed using traditional materials such as handmade terra cotta tile flooring, oak flooring in a herringbone pattern, reclaimed antique hand-hewn wood beams, style and rail wall paneling, Venetian plaster, and handmade iron stair railings.
Interior Design: By Owner
General Contractor: Robert Montgomery Homes, Inc., Leawood, Kansas
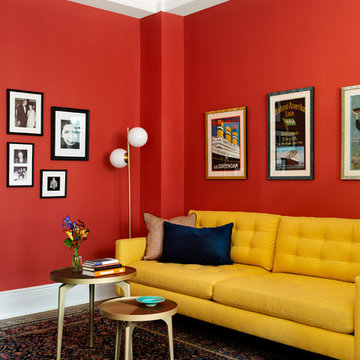
Off of the dining room is a lounging area. A perfect spot for a little TV, or reading, or homework.
Photos: Brittany Ambridge
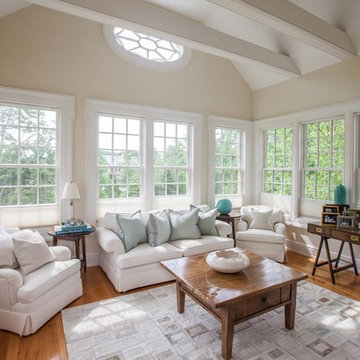
This is a Classic Greenwich Home, stone & clapboard with exquisite detailing throughout. The brick chimneys stand out as a distinguishing feature on the exterior. Aseries of formal rooms is complemented by a two-story great room and great kitchen. The knotty pine library stand in contrast to the crisp white walls throughout. Abundant sunlight pours through many oversize windows and French doors.

Completely remodeled farmhouse to update finishes & floor plan. Space plan, lighting schematics, finishes, furniture selection, and styling were done by K Design
Photography: Isaac Bailey Photography
156 American Home Design Photos
1





















