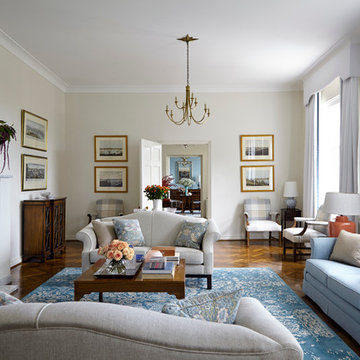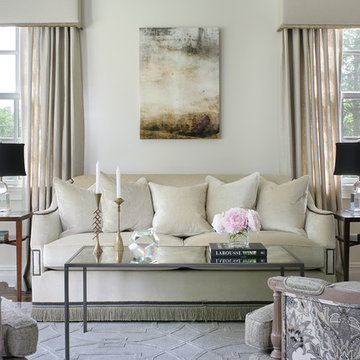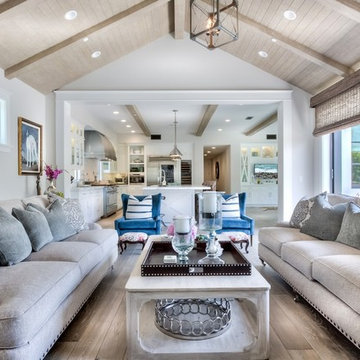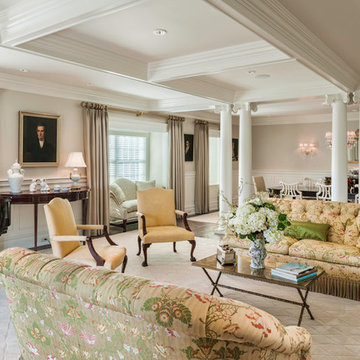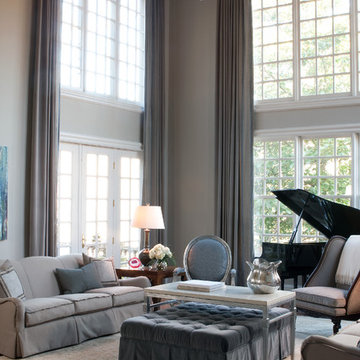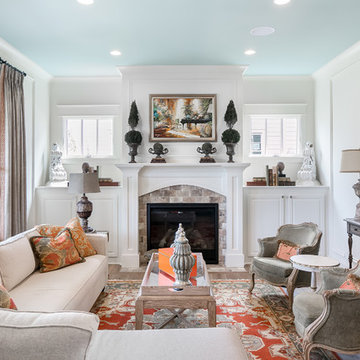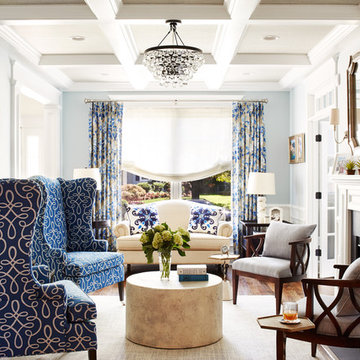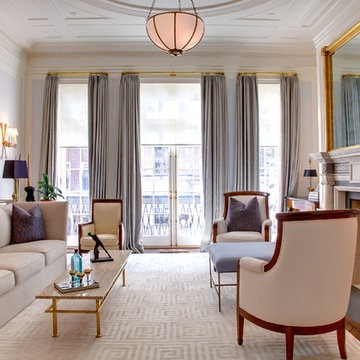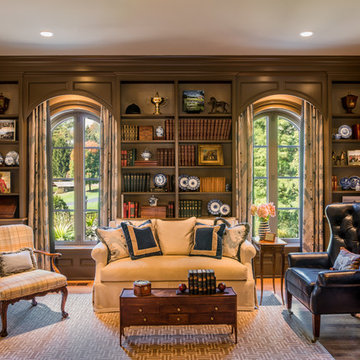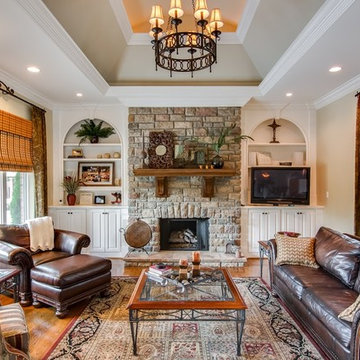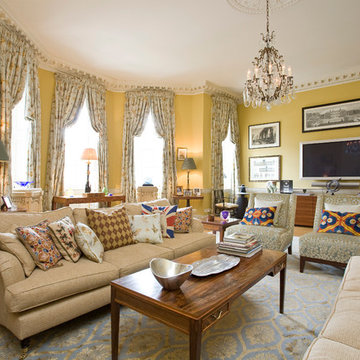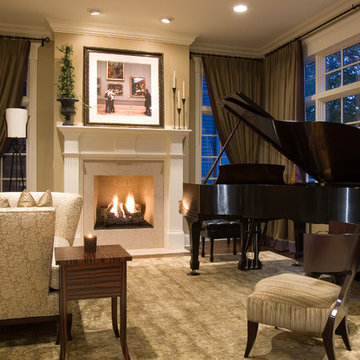92 American Home Design Photos
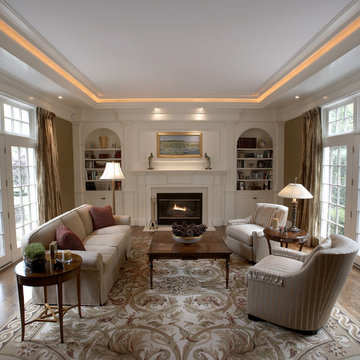
The Living Room is very connected to the outdoor spaces in this rural setting. It is approached off the entry hall by a small flight of formal steps.
Find the right local pro for your project
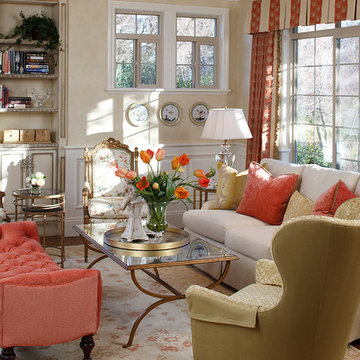
Formal Living Room coordinating a bright palette of coral and citrine. Custom Silk Window Treatment.
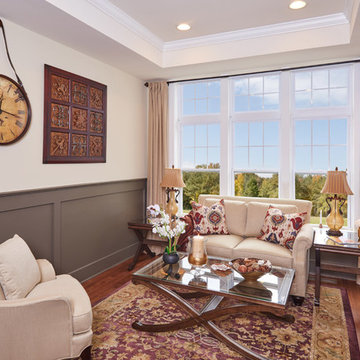
This inviting home welcomes you to a dramatic entrance showcasing a curved staircase with formal living room and dining room complete with a butler's pantry. The private library with double doors is a special place to relax or work from home. The epicurean kitchen and breakfast area opens to a grand two-story great room. The second floor boasts four spacious bedrooms. Two of the bedrooms share a pullman bath and the master suite has two generous walk-in closets and an en-suite with soaking tub and separate stall shower.
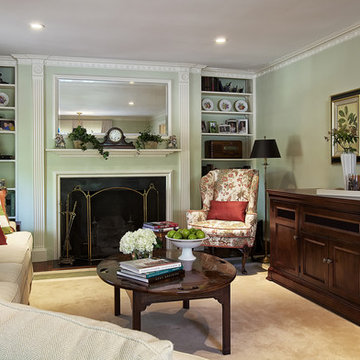
This Living Room is a chameleon! Living rooms are for living, so why not live in it? Barbara Feinstein, owner of B Fein Interior Design, created this elegant space by concealing the television in a beautiful Hekman console with a hydraulic TV lift. Now you see it - now you don't! Custom sectional from B Fein Interiors Private Label.
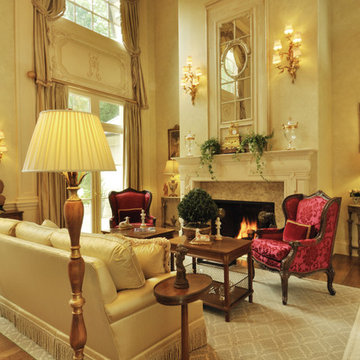
The living room, allows you to see the silk damask wing chairs flanking the marble fireplace. In the area between the French doors and the transoms, we embleshwd the void with decorative moldings. The trumeau is still the feature over the fireplace of this room.
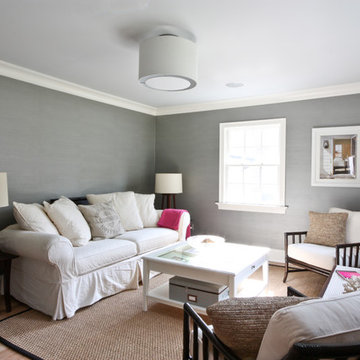
The formal living room is one of the only rooms left from the original structure. Gray Thibaut wallpaper graces the walls. Though it looks like raw silk, it is actually vinyl. Scrubbable, washable, and bleachable, the wallpaper is perfect for a home with young children.
Photo by Mike Mroz of Michael Robert Construction
92 American Home Design Photos
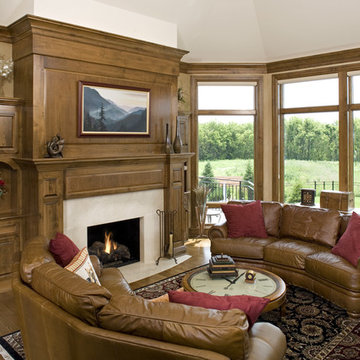
A recent John Kraemer & Sons built home on 5 acres near Prior Lake, MN.
Photography: Landmark Photography
2



















