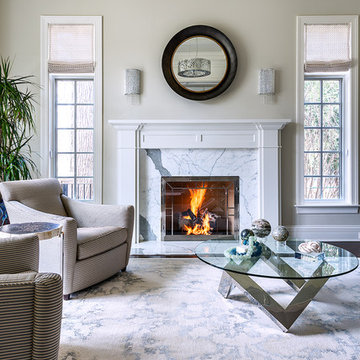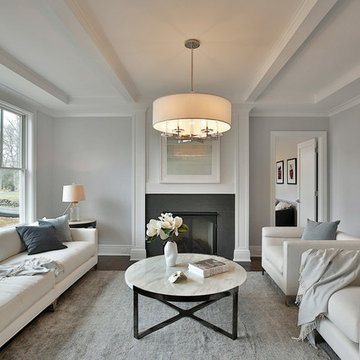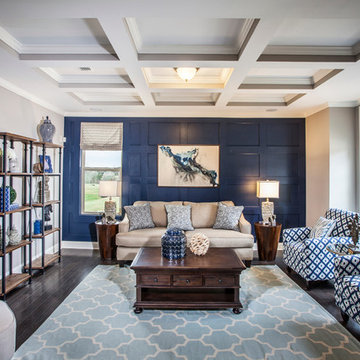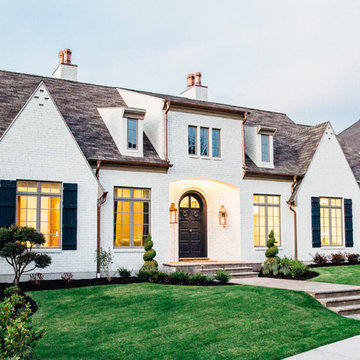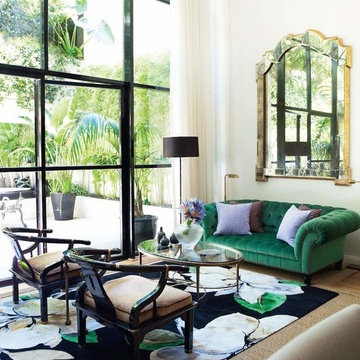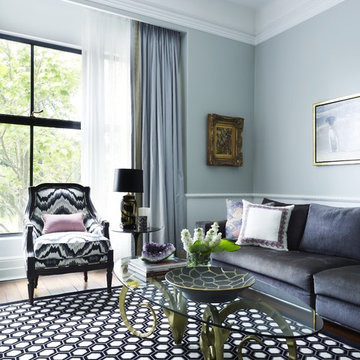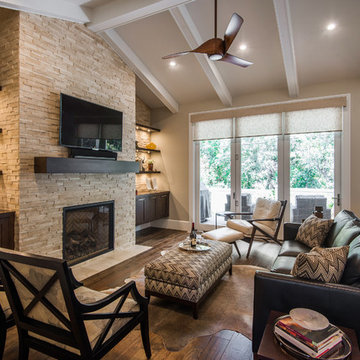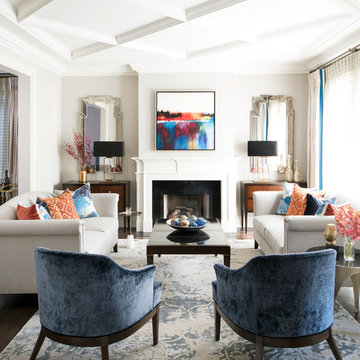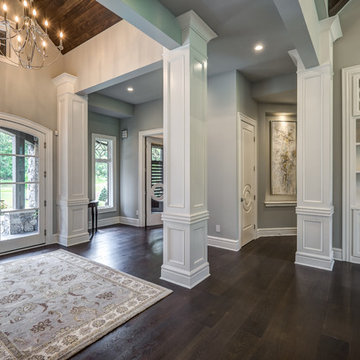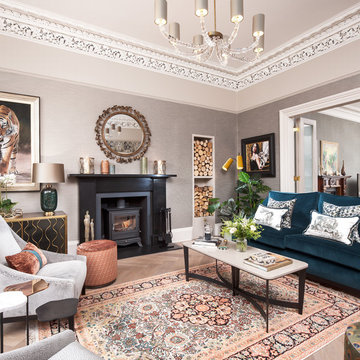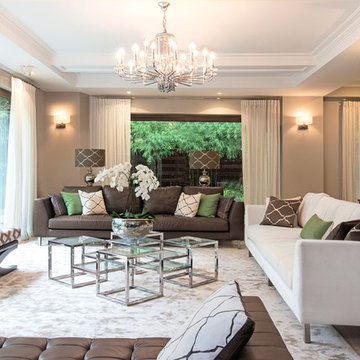111 Transitional Home Design Photos
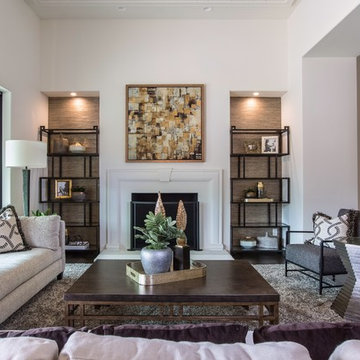
This living room as you walked into the home was open to a beautiful backyard we didn't want to hide. The open chaise adds seating without blocking the view of the yard. My client didn't want to do built ins next to the fireplace so we found wallpaper to give it texture and contrast, and added these interesting etegeres for the spaces. The iron chairs flank the conversation area adding seating and looking great as you walk into the space
Find the right local pro for your project

Interior Design by Michele Hybner and Shawn Falcone. Photos by Amoura Productions

Martha O'Hara Interiors, Furnishings & Photo Styling | Detail Design + Build, Builder | Charlie & Co. Design, Architect | Corey Gaffer, Photography | Please Note: All “related,” “similar,” and “sponsored” products tagged or listed by Houzz are not actual products pictured. They have not been approved by Martha O’Hara Interiors nor any of the professionals credited. For information about our work, please contact design@oharainteriors.com.
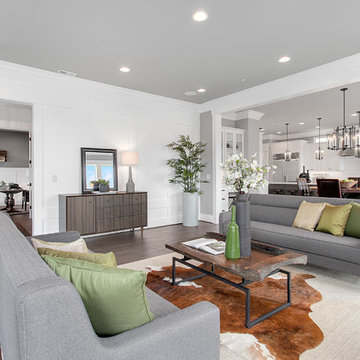
The great room offers a welcoming scene of relaxation. A stately fireplace rests alongside windows that let in bright, natural light while offering lush views of the professionally landscaped yard just outside.
111 Transitional Home Design Photos
1




















