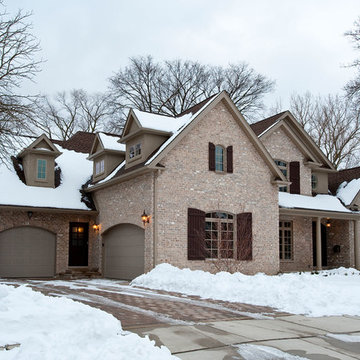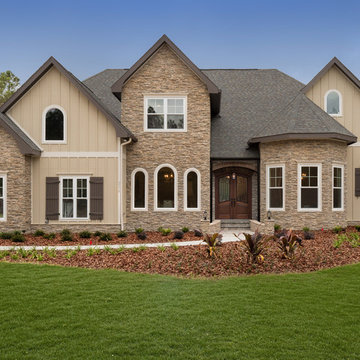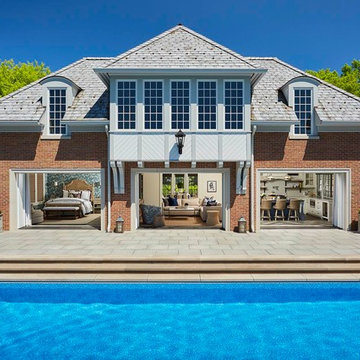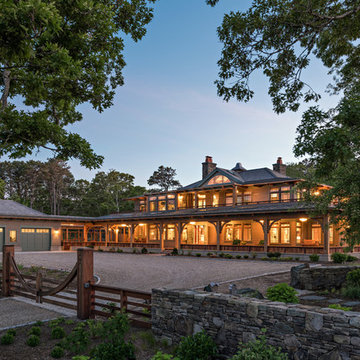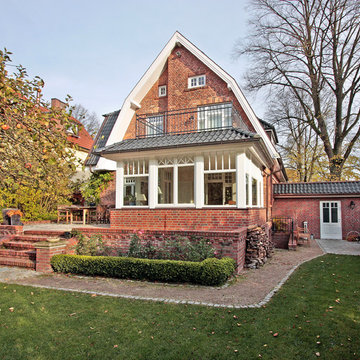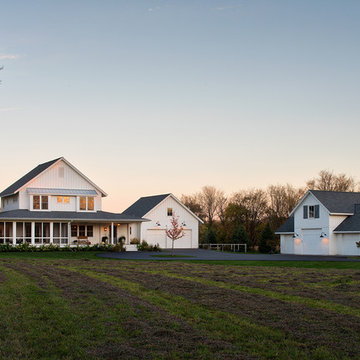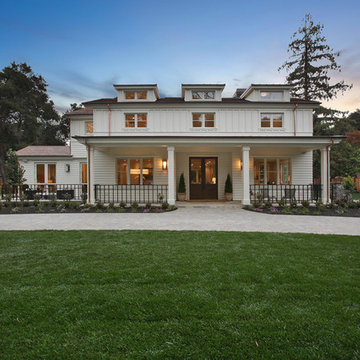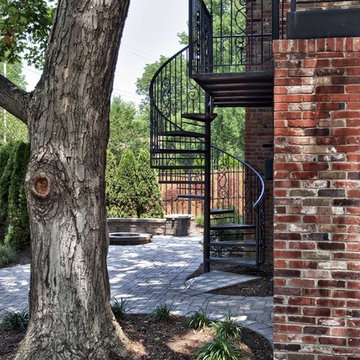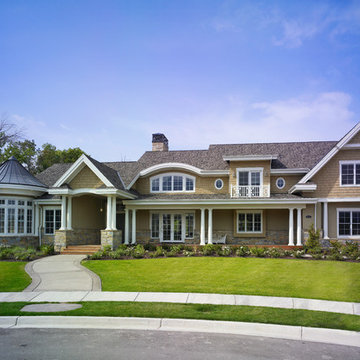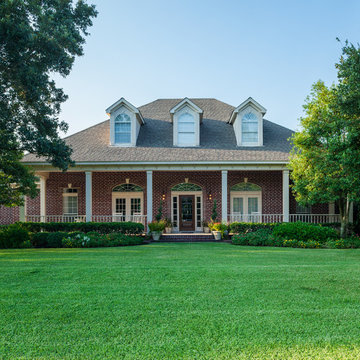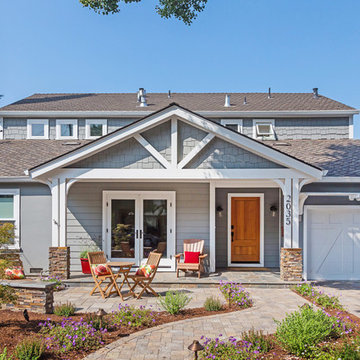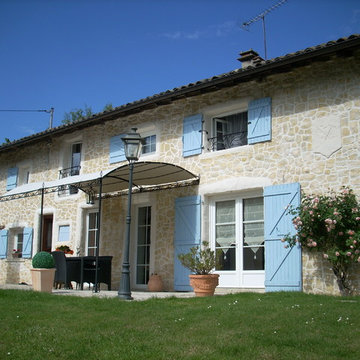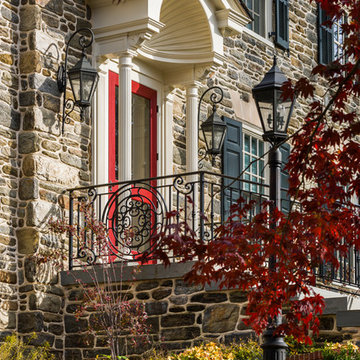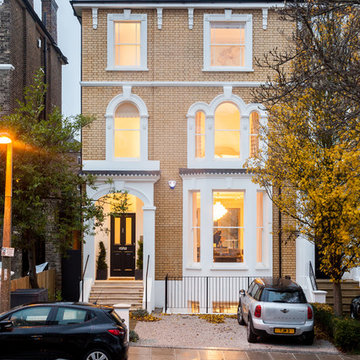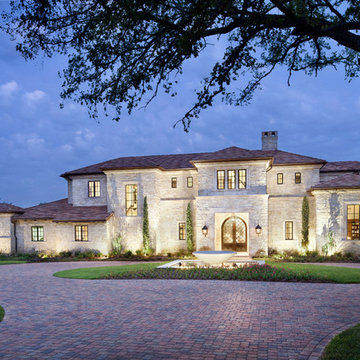243 American Home Design Photos
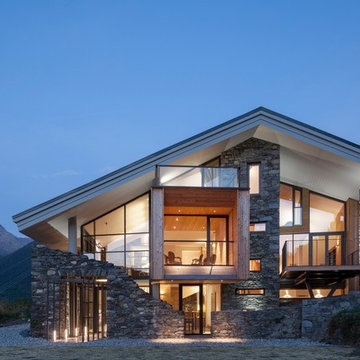
Concrete LCDA has made the main table of this contemporary cottage. Completely bespoke, this table shows the refined atmosphere of this wonderful project. The table legs are made of wood from old barns Canadian. The board is 300cm * 110 cm concrete real gross vitreous. With our technology Beton Lege®, concrete table that weighs only 160 kg instead of 550 kg.
Architecture Christian Girard www.atelierchristiangirard.com
www.minerallodge.fr
Photo credits: N. Borel
Find the right local pro for your project
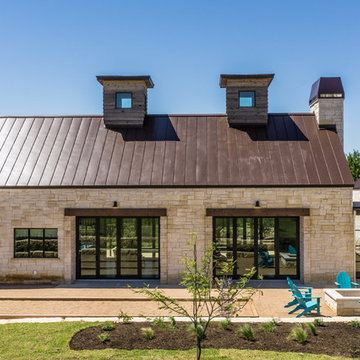
The Vineyard Farmhouse in the Peninsula at Rough Hollow. This 2017 Greater Austin Parade Home was designed and built by Jenkins Custom Homes. Cedar Siding and the Pine for the soffits and ceilings was provided by TimberTown.
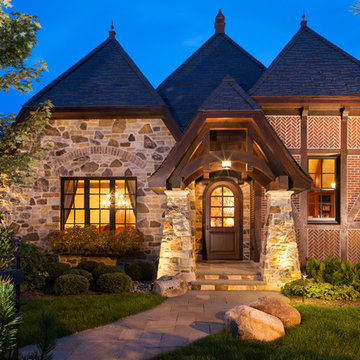
Architect: DeNovo Architects, Interior Design: Sandi Guilfoil of HomeStyle Interiors, Landscape Design: Yardscapes, Photography by James Kruger, LandMark Photography
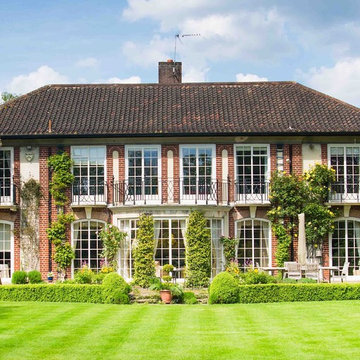
No other material could have produced such an exquisite end result as steel for this project in Surrey.
Clement were contacted by the owners who wished to replace all of their original steel windows and doors. This had to be carried out as sensitively as possible in order to retain the beautiful character of their home.
Following careful consideration of what was available Clement's EB24 suite of steel windows was chosen. Polyester powder painted in a matt cream, in keeping with the building and vastly improving the energy performance.
The stunning double doors benefit from the use of surface mounted cremone bolts instead of a usual lever locking mechanism which means the centre bar of steel is slim and elegant just like those of the outer frames.
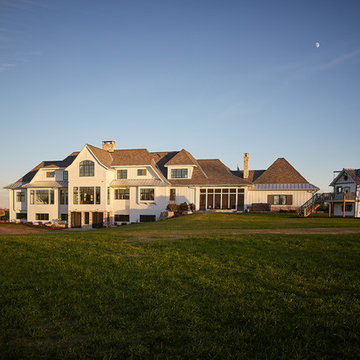
Photographer: Ashley Avila Photography
Builder: Colonial Builders - Tim Schollart
Interior Designer: Laura Davidson
This large estate house was carefully crafted to compliment the rolling hillsides of the Midwest. Horizontal board & batten facades are sheltered by long runs of hipped roofs and are divided down the middle by the homes singular gabled wall. At the foyer, this gable takes the form of a classic three-part archway.
Going through the archway and into the interior, reveals a stunning see-through fireplace surround with raised natural stone hearth and rustic mantel beams. Subtle earth-toned wall colors, white trim, and natural wood floors serve as a perfect canvas to showcase patterned upholstery, black hardware, and colorful paintings. The kitchen and dining room occupies the space to the left of the foyer and living room and is connected to two garages through a more secluded mudroom and half bath. Off to the rear and adjacent to the kitchen is a screened porch that features a stone fireplace and stunning sunset views.
Occupying the space to the right of the living room and foyer is an understated master suite and spacious study featuring custom cabinets with diagonal bracing. The master bedroom’s en suite has a herringbone patterned marble floor, crisp white custom vanities, and access to a his and hers dressing area.
The four upstairs bedrooms are divided into pairs on either side of the living room balcony. Downstairs, the terraced landscaping exposes the family room and refreshment area to stunning views of the rear yard. The two remaining bedrooms in the lower level each have access to an en suite bathroom.
243 American Home Design Photos
6



















