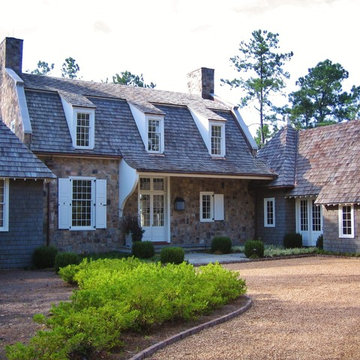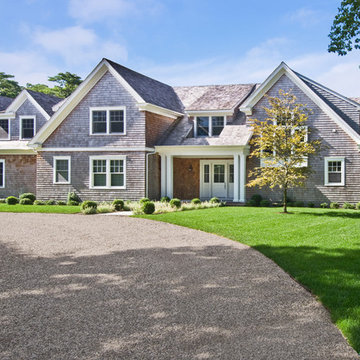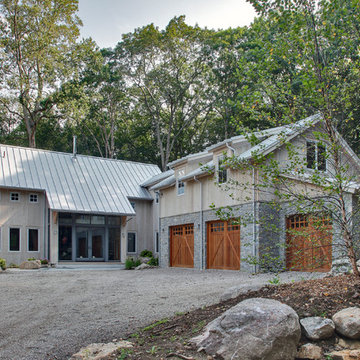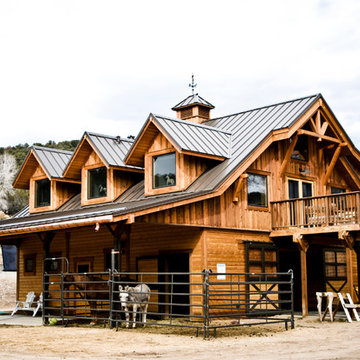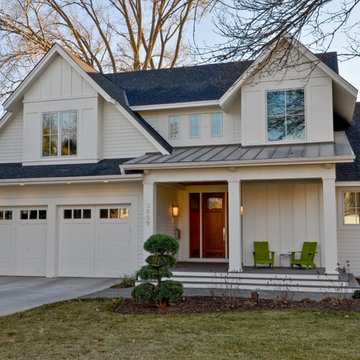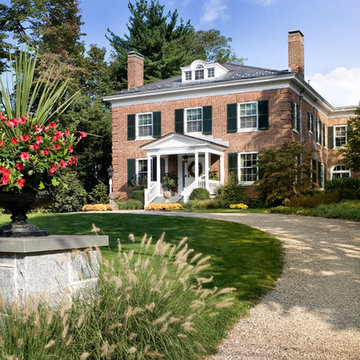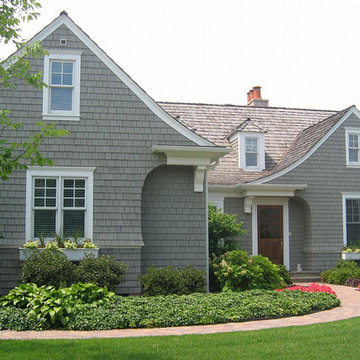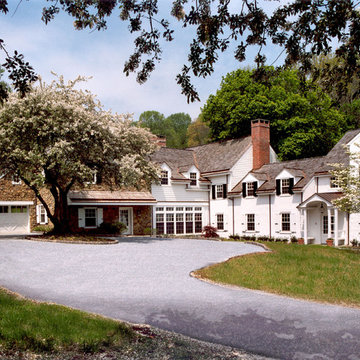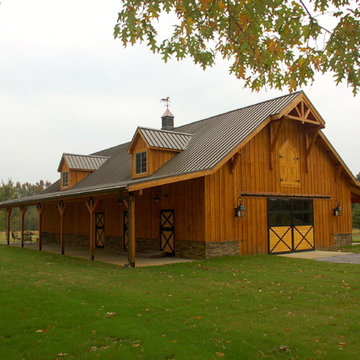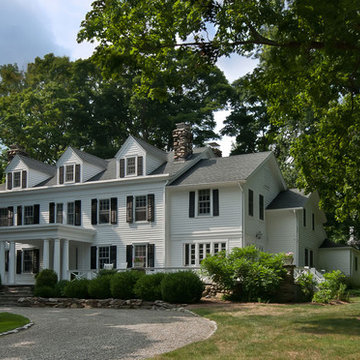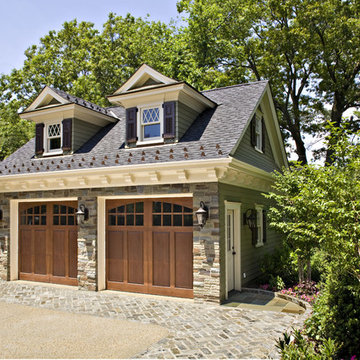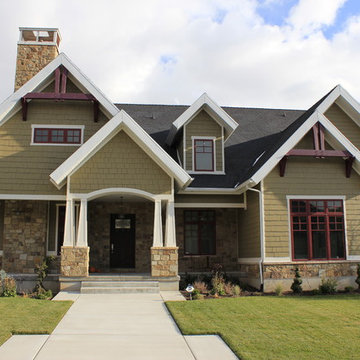1,826 American Home Design Photos
Find the right local pro for your project
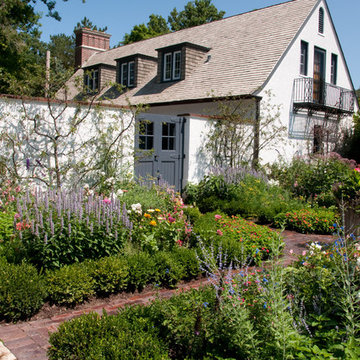
The rebuilt partition wall effectively separated the driveway motor court from the formal cutting garden, but it needed special detailing to fit the context of the site. A copper coping was installed to match details on the coachhouse eaves and a custom iron double door/gate was added to perfectly match the details of the coachhouse doors.
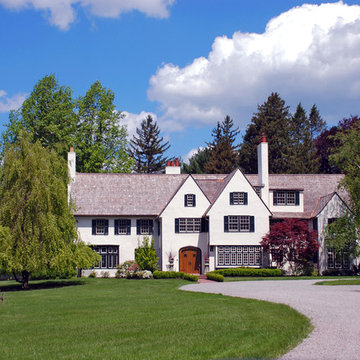
Exterior restored and renewed with new finishes, materials and energy efficient windows.
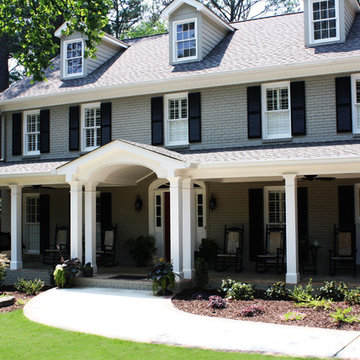
Built porch on front of brick home and painted brick.
Roof Shingles: SG Timb HD Wehterwood ENG SG Roy SOV Weatherwood Gray
Door Color: SW Custom Red
Shutter Color: SW6258 Tricorn Black
Trim Color: SW7004 Snowbound
Brick Color: Benjamin Moore Sandy Hook Gray
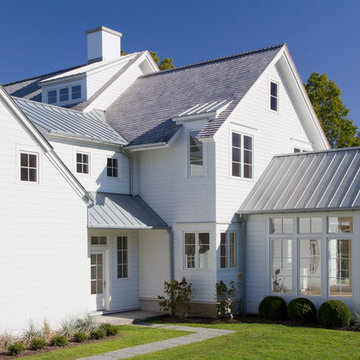
This new home features architectural forms that are rooted in traditional residential buildings, yet rendered with crisp clean contemporary materials.
Photographed By: Vic Gubinski
Interiors By: Heike Hein Home

The house was a traditional Foursquare. The heavy Mission-style roof parapet, oppressive dark porch and interior trim along with an unfortunate addition did not foster a cheerful lifestyle. Upon entry, the immediate focus of the Entry Hall was an enclosed staircase which arrested the flow and energy of the home. As you circulated through the rooms of the house it was apparent that there were numerous dead ends. The previous addition did not compliment the house, in function, scale or massing.
AIA Gold Medal Winner for Interior Architectural Element.
For the whole story visit www.clawsonarchitects.com
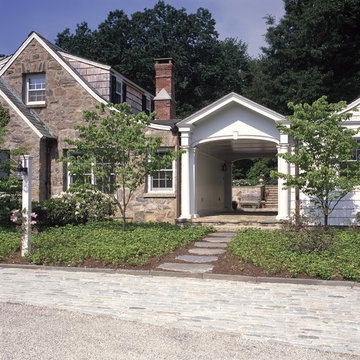
This is an addition we designed to a lovely stone cape from the early 20th century. The breezeway allows access from front to back and has the doors to the garage on one side and the mudroom on the other. Photo by Nancy Hill.
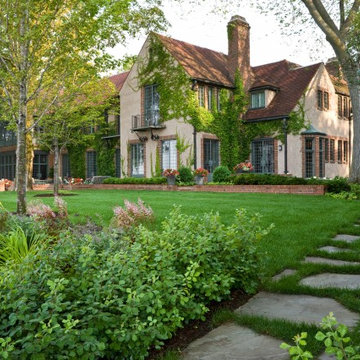
The entire grounds of this Lake Minnetonka home was renovated as part of a major home remodel.
The orientation of the entrance was improved to better align automobile traffic. The new permeable driveway is built of recycled clay bricks placed on gravel. The remainder of the front yard is organized by soft lawn spaces and large Birch trees. The entrance to the home is accentuated by masses of annual flowers that frame the bluestone steps.
On the lake side of the home a secluded, private patio offers refuge from the more publicly viewed backyard.
This project earned Windsor Companies a Grand Honor award and Judge's Choice by the Minnesota Nursery and Landscape Association.
Photos by Paul Crosby.
1,826 American Home Design Photos
7



















