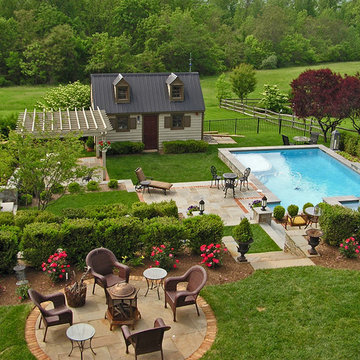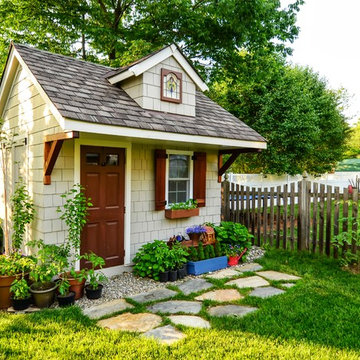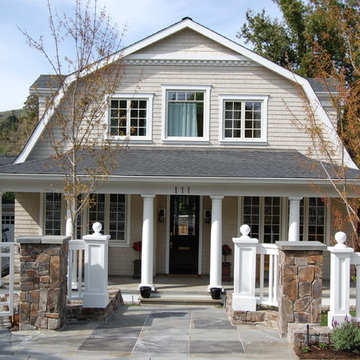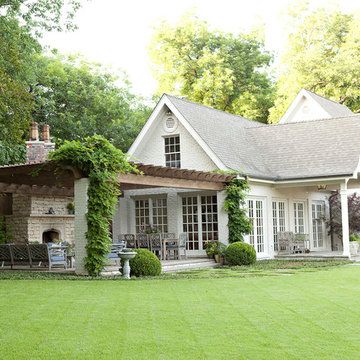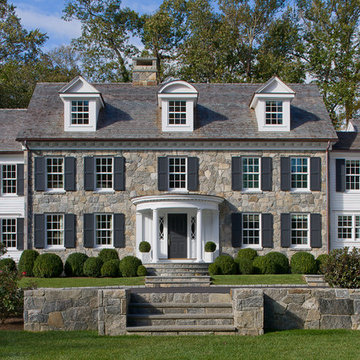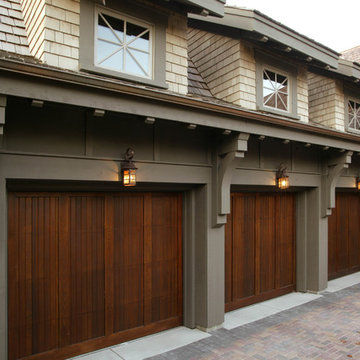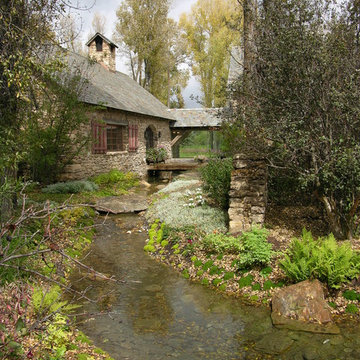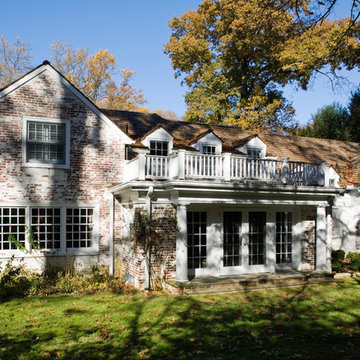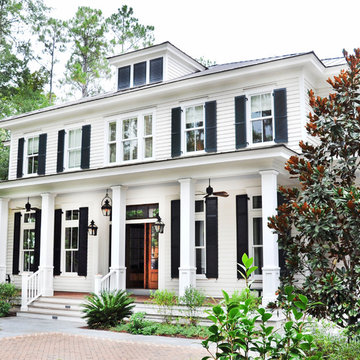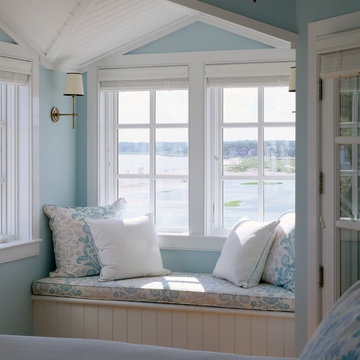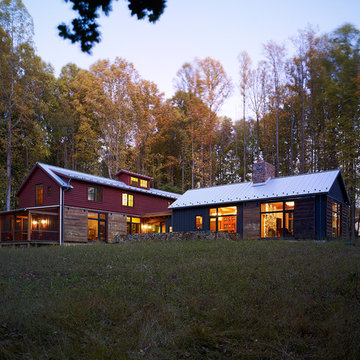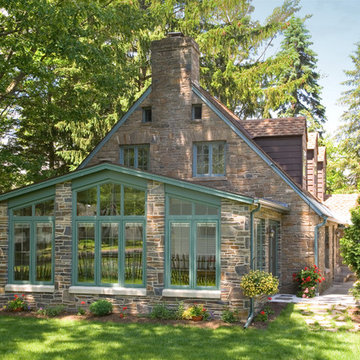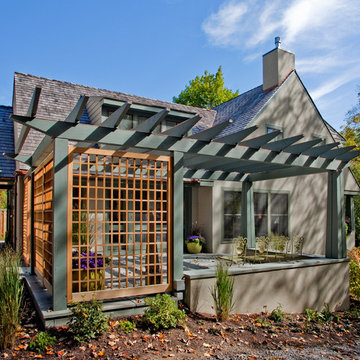1,826 American Home Design Photos
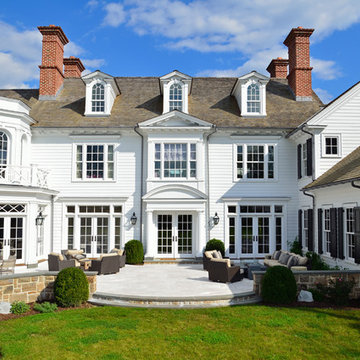
The main terrace at the rear of the house is framed by projecting side wings. The main block here, features a projecting center bay with a door covered by a segmental arch pediment and topped by a pedimented gable. Projecting onto the terrace at the left are three sides of the octagonal breakfast room with a balcony and nook above.
Find the right local pro for your project
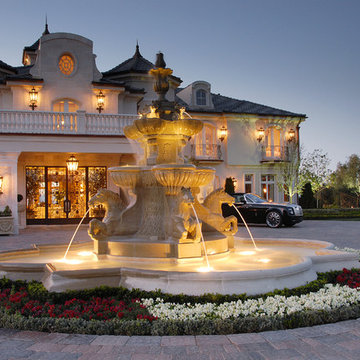
Stunning French Chateau. Home was bought brand new then gutted to get rid of dark wood stains and finishes so we could lighten it and brighten the Home as you see it.

This quaint hideaway sits over a quiet brook just steps from the main house Siemasko + Verbridge designed over 10 years ago. The form, materials and details of the design relate directly to the main house creating a harmonious relationship between the new and old. The carriage house serves as a multi-purpose space for the owners by incorporating a 2 car garage, work shop and office space all under one roof.
Photo Credit: Blind Dog Studio
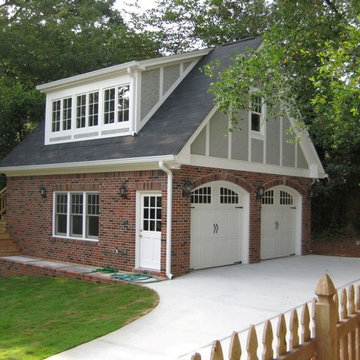
garage, detached garage, two car garage, brick, gray shingles, white doors, stucco board, guest house, mother-in-law suite, driveway, wooden fence

After removing an outdated circle drive and overgrown plantings, our team reconfigured the drive and installed a full-range color bluestone walk to clearly emphasize the main door over the side entry.

The local fieldstone blend covering the facade, the roof pitch, roofing materials, and architectural details of the new pool structure matches that of the main house. The rough hewn trusses in the hearth room mimic the structural components of the family room in the main house.
Sliding barn doors at the front & back of the poorhouse allow the structure to be fully opened or closed.
To provide access for cords of firewood to be delivered directly to the pool house, a cart path was cut through the woods from the driveway around the back of the house.
1,826 American Home Design Photos
3



















