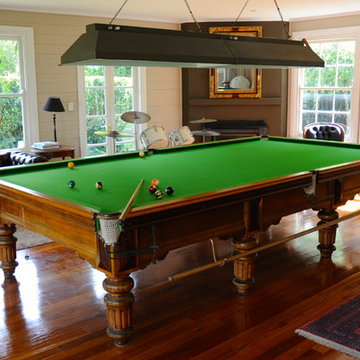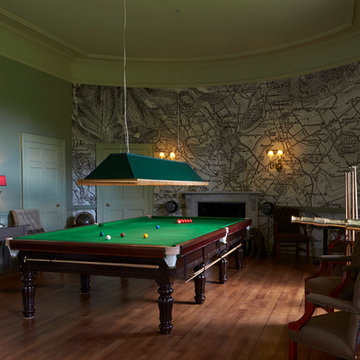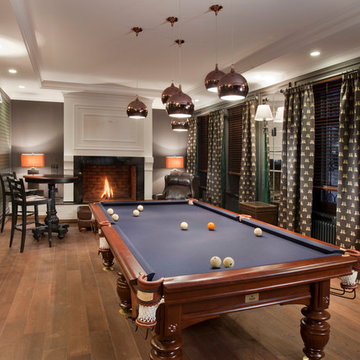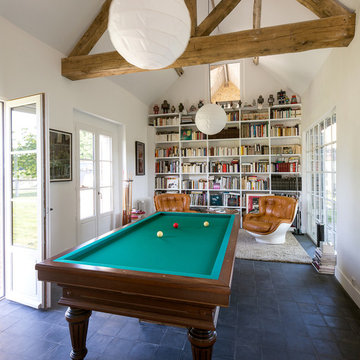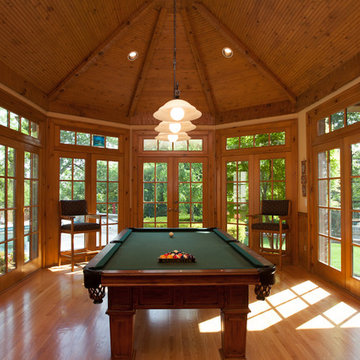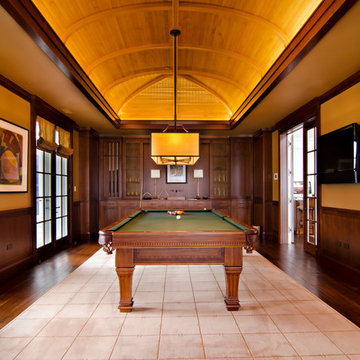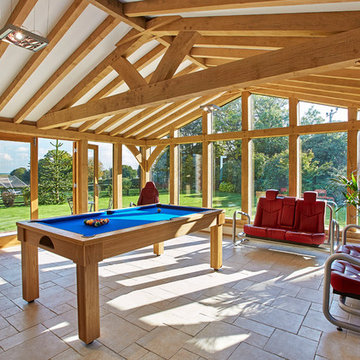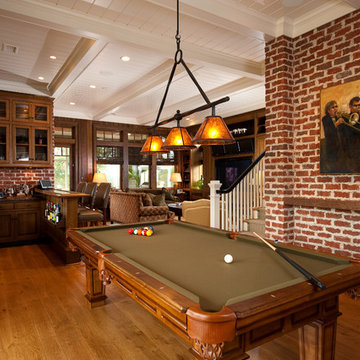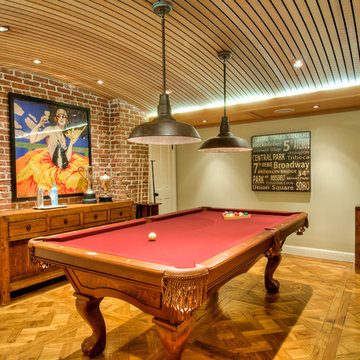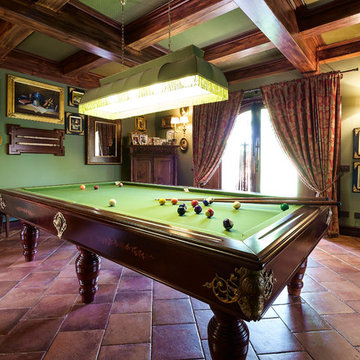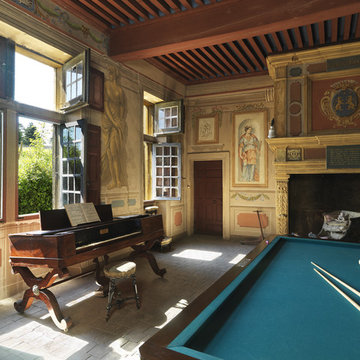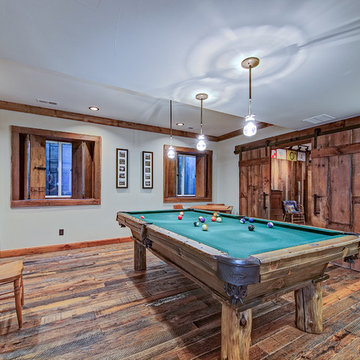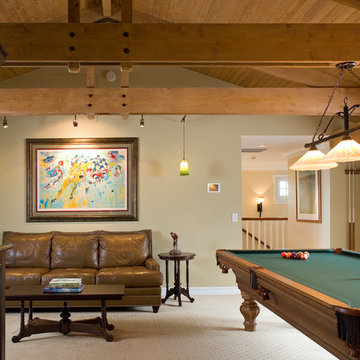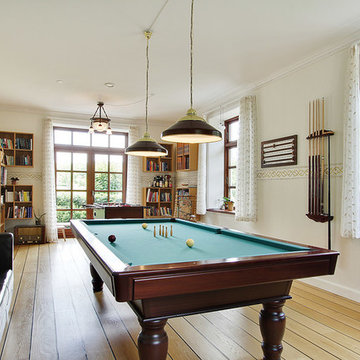137 American Home Design Photos
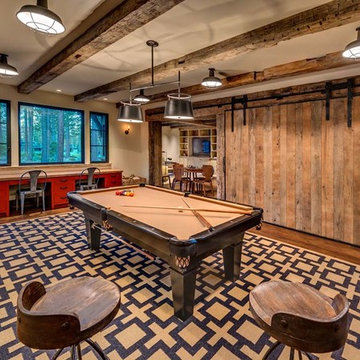
Billiards Room featuring hidden Murphy bed behind sliding barn door, reclaimed timbers, industrial light fixtures, and kids homework space.
Photos by Vance Fox
Find the right local pro for your project
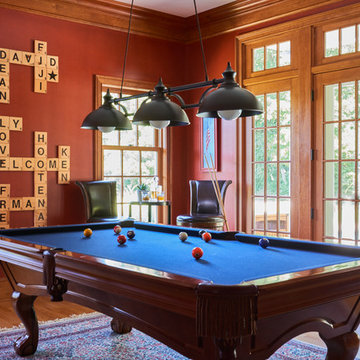
A traditional masculine billiards room with french doors that open out to the pool, creating the ultimate entertainment space.
Photography by Jane Beiles http://www.janebeiles.com
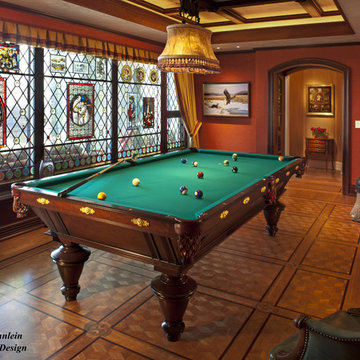
This billiard room offers inlaid wood floors with 15th Century Stained Glass panels. Original artwork is hung in strategic locations throughout the condo.
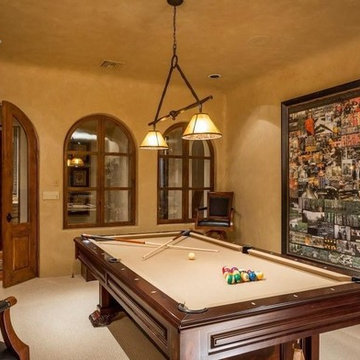
Luxury homes with elegant billiards rooms by Fratantoni Interior Designers.
Follow us on Pinterest, Twitter, Facebook and Instagram for more inspirational photos!
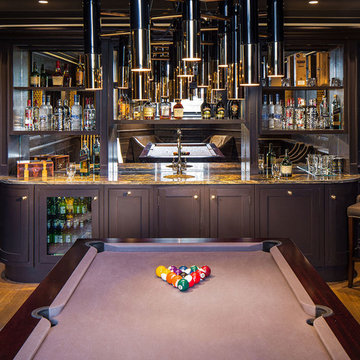
The project involved using a combination of different stone materials creating a highly luxurious finish to this period property on one of Dublin's finest residential roads. In the games room, London Black Quartzite was used which has a beautiful variation of colour running through it. The colour, particularly mixed with the honed texture of the stone material, really suits the mood of this space. Materials used: Calacatta Paonazzo Marble, London Black Quartzite, Ponte Vechia Marble. Status: Completed in Summer 2015.
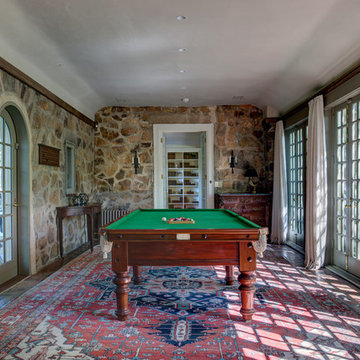
Absolutely beautiful! The stone work in this home is amazing! Photo credits go to Robert Merhaut
137 American Home Design Photos
6



















