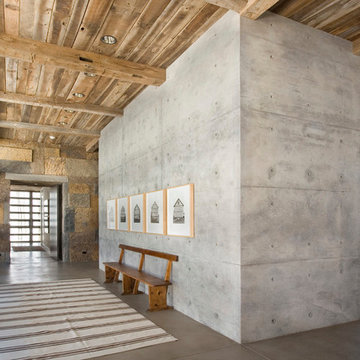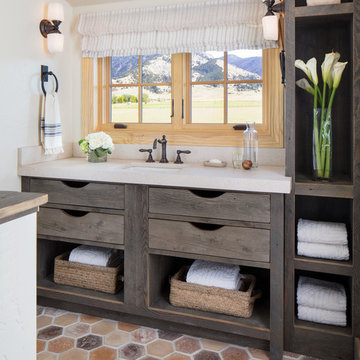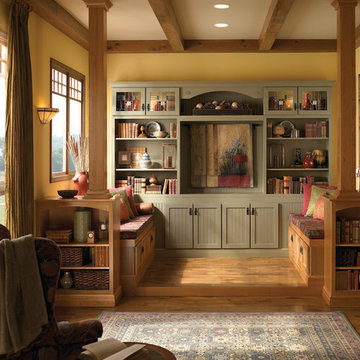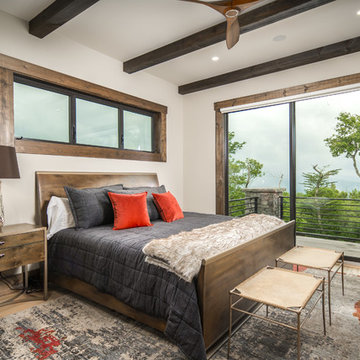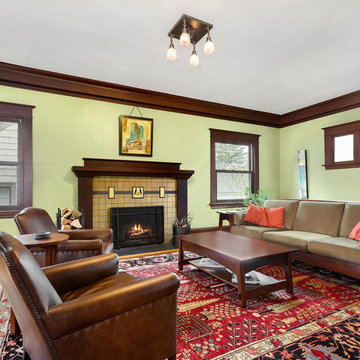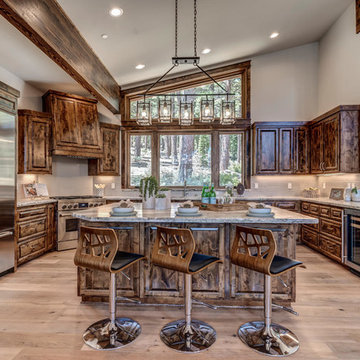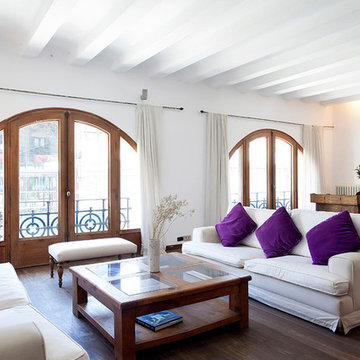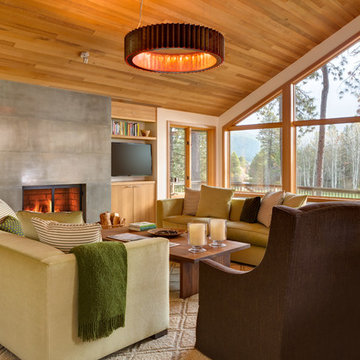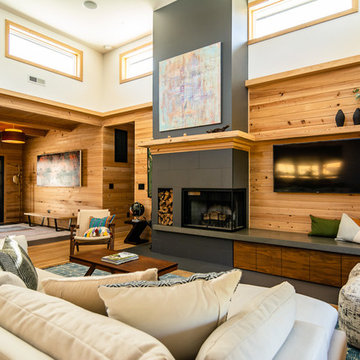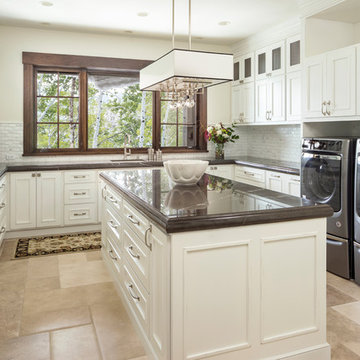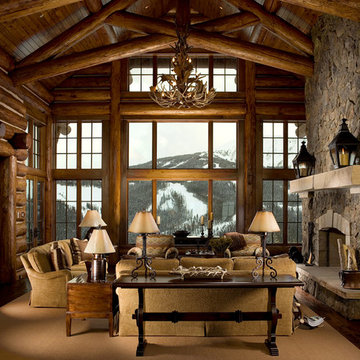186 American Home Design Photos
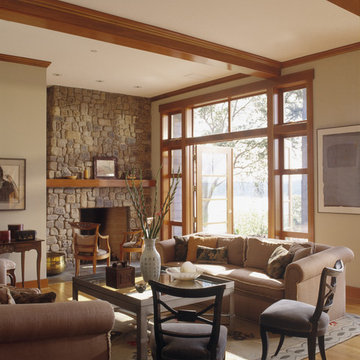
Island Residence is a new 6,500 square foot craftsman style residence, garage and guest room on the Northwest side of Mercer Island. Fine Craftsman detailing featuring maple and Douglas Fir finishes sets this residence apart. Construction was complete in November, 1995. Island Residence was featured in Seattle Homes and Lifestyles Magazine.
Tim Rhodes was the project Architect for the Island Residence while working for the award winning architectural firm of Carlson\Ferrin Architects.
Find the right local pro for your project
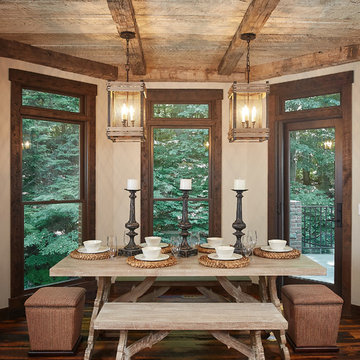
The most notable design component is the exceptional use of reclaimed wood throughout nearly every application. Sourced from not only one, but two different Indiana barns, this hand hewn and rough sawn wood is used in a variety of applications including custom cabinetry with a white glaze finish, dark stained window casing, butcher block island countertop and handsome woodwork on the fireplace mantel, range hood, and ceiling. Underfoot, Oak wood flooring is salvaged from a tobacco barn, giving it its unique tone and rich shine that comes only from the unique process of drying and curing tobacco.
Photo Credit: Ashley Avila
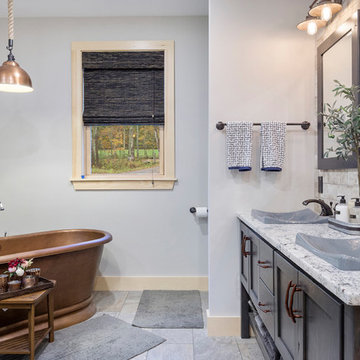
Crown Point Builders, Inc. | Décor by Pottery Barn at Evergreen Walk | Photography by Wicked Awesome 3D | Bathroom and Kitchen Design by Amy Michaud, Brownstone Designs
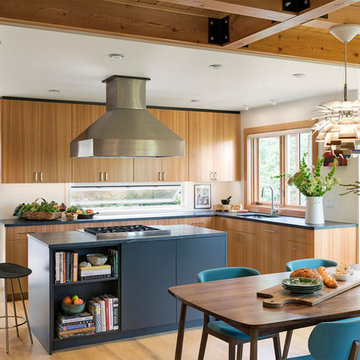
Architect: Sala Architects | Builder: Merdan Custom Builders Inc. | Photography: Spacecrafting
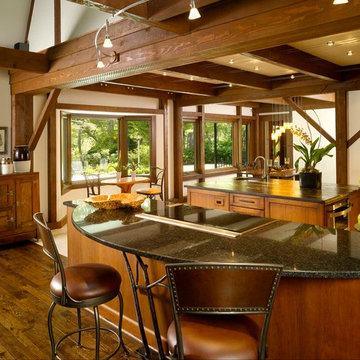
Lodge kitchen - view towards river and Dining Room. Note:
Photos by John Umberger
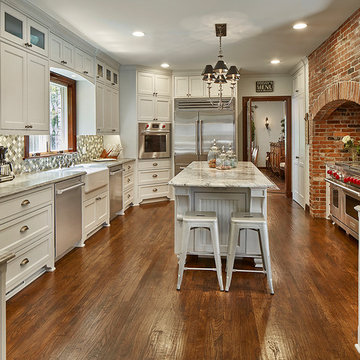
These owners were downsizing out of a 7,500 sqft home built in the '80s to their "forever home." They wanted Alair to create a traditional setting that showcased the antiques they had collected over the years, while still blending seamlessly with the modern touches required to live comfortably in today's world.
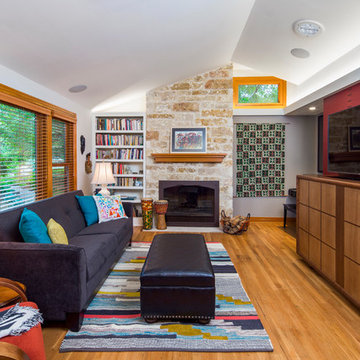
Living Room
Turning left in the Entry Hall, one sees the Living room, set up for listening to music with the hi-fi stereo hidden in the cabinetry. The television can be dropped into the same cabinet, using an automated scissor lift.
The vaulted ceiling replaced the formerly flat ceiling. Solar tube skylights and a clerestory window brighten the room with daylight, while a built-in cove light brightens the space at night.
A new picture window facing the street replaces the original. A small high window facing north brings in additional natural light, and a view to the trees beyond.
stained oak trim; original oak floors • Waynesboro Taupe by Benjamin paint on walls & ceiling • Seattle Mist by Benjamin Moore paint in music nook • sun tunnel • custom designed & built buffet
Construction by CG&S Design-Build.
Photography by Tre Dunham, Fine focus Photography
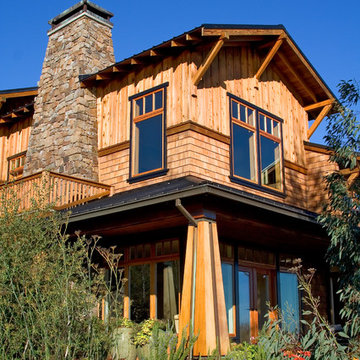
The design of this 4,000 square foot house takes queues from the Arts and Crafts movement. The house includes a number of unique spaces for the owner’s family such as music rooms, children’s homework area, guest suite and office quarters. Generous inclusion of covered porch and open patio space nestled in the beach surroundings provide a unique private environment for the outdoor spaces of the property.
Designed by BC&J Architecture.
Photography by B. Francis
186 American Home Design Photos
3



















