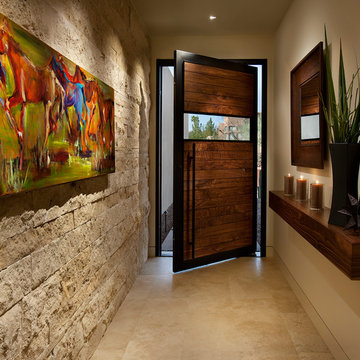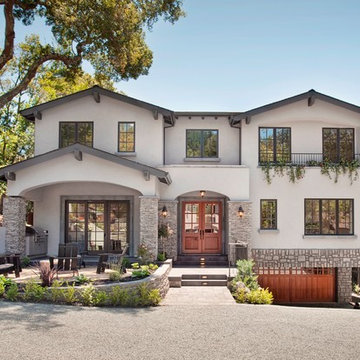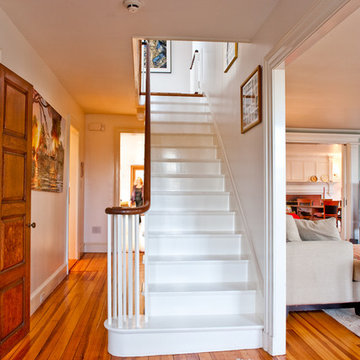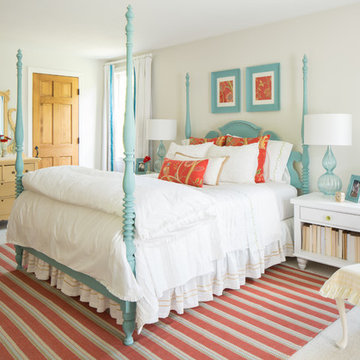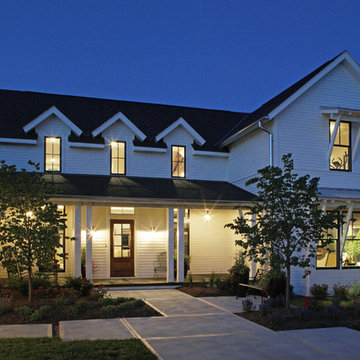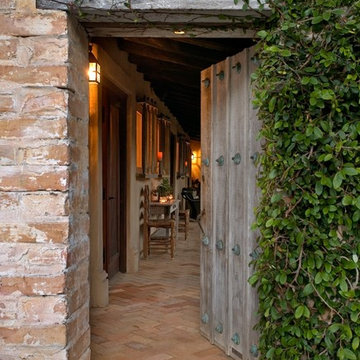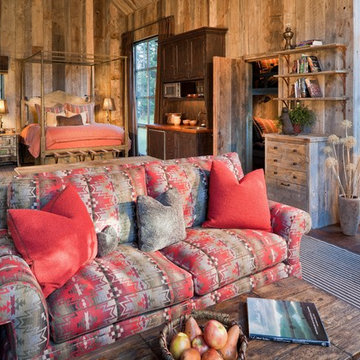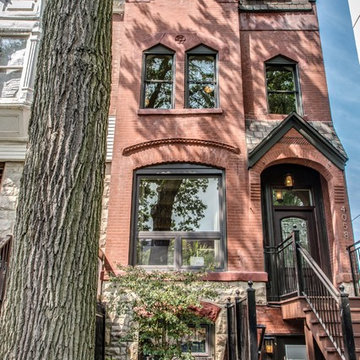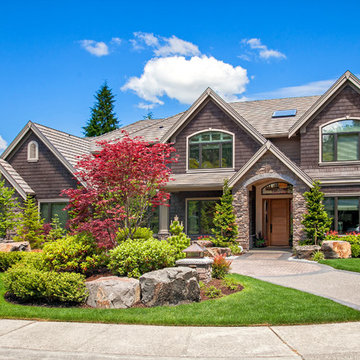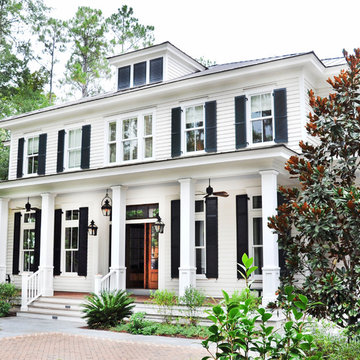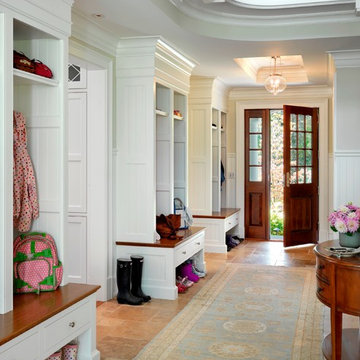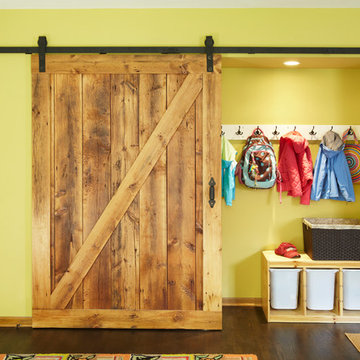878 American Home Design Photos
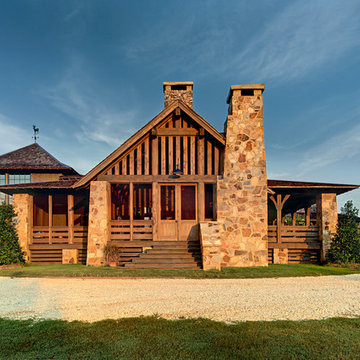
Featured in Southern Living, May 2013.
This project began with an existing house of most humble beginnings and the final product really eclipsed the original structure. On a wonderful working farm with timber farming, horse barns and lots of large lakes and wild game the new layout enables a much fuller enjoyment of nature for this family and their friends. The look and feel is just as natural as its setting- stone and cedar shakes with lots of porches and as the owner likes to say, lots of space for animal heads on the wall!
Find the right local pro for your project
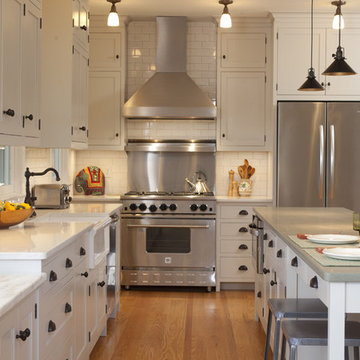
We were fortunate to have had the opportunity to enjoy an evening with Mr. & Mrs. Oh....shared the cooking and loved working in this Kitchen! The Island is a great spot for making pizza, eating a casual meal, or doing homework. The range is fabulous...Notice the baking area on the left...Countertop in Danby marble and at just the perfect height for rolling out pie crust...kneading bread...
Architect - Patrick Mulberry
Kitchen Design & Cabinetry - Trish Namm, Quality Custom Cabinetry
Builder - Denis Langlois, Den Construction
Photo by Randy O'Rourke
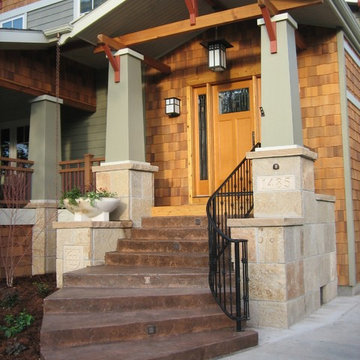
Craftsman transformation including front entry, porch, and period details
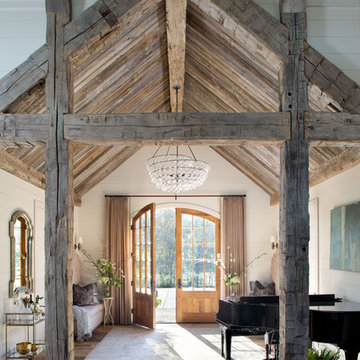
Brad Norris Architecture
Hank Hill Construction
Emily Minton Redfield Photography
L Ross Gallery Memphis Tn.
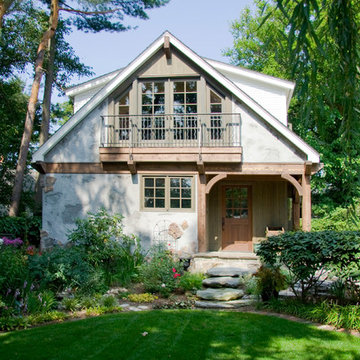
This stone and cement-stucco carriage house with second floor art studio overlooks the beautifully lush garden below.
(Beth Singer Photography)
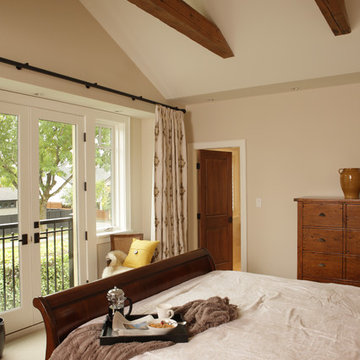
2013 Ovation Award Winner:
> Best Heritage Renovation
> Best Exterior Renovation
Visit our website www.jdlhomesvancouver.com for more information about this project.
JDL Homes refurbished structural beams from the original home, sandblasted them to a gorgeous patina and reinstalled them in the cathedral ceiling of the master bedroom to bring a bit of the old house into the new space.
The bedroom is bright and open with vaulted ceilings and a small juliette balcony with french doors overlooking the garden below.
878 American Home Design Photos
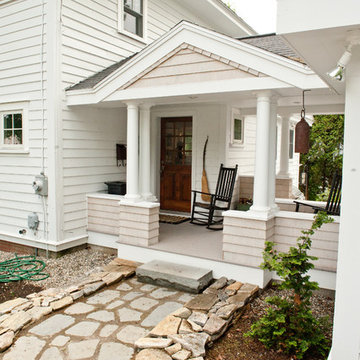
photo credit - KristinaObrien.com
Maron - Entryway, Mudroom, Laundry Room, Powder Room, and Kitchen Remodel
7



















