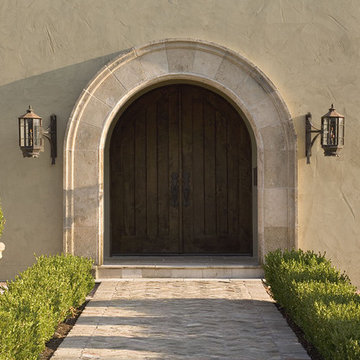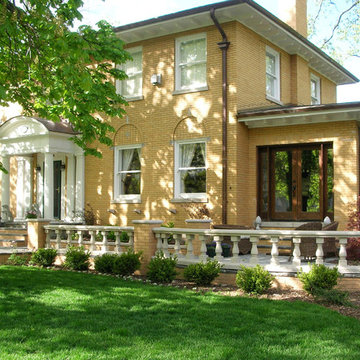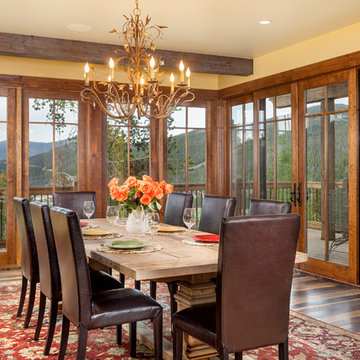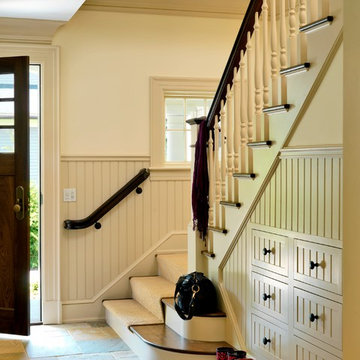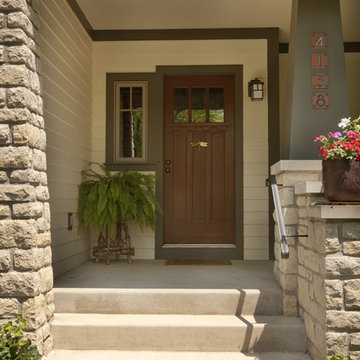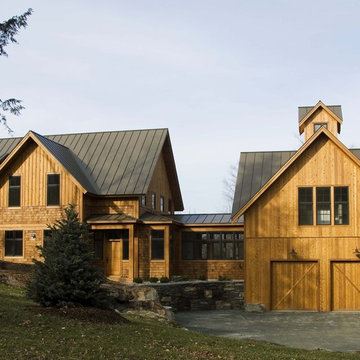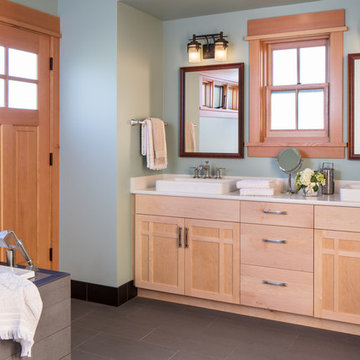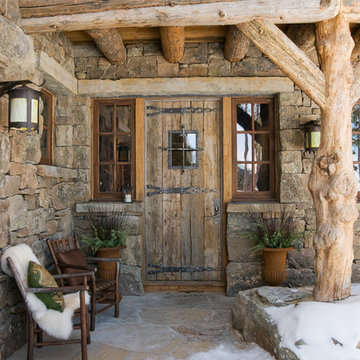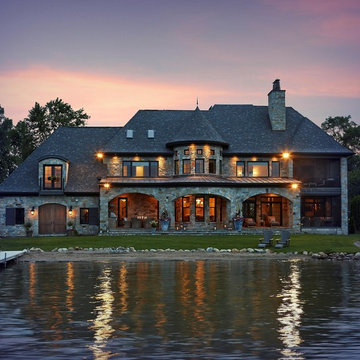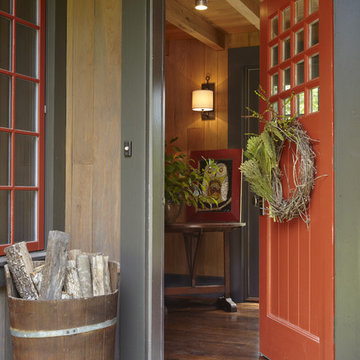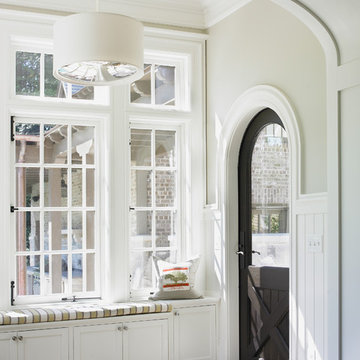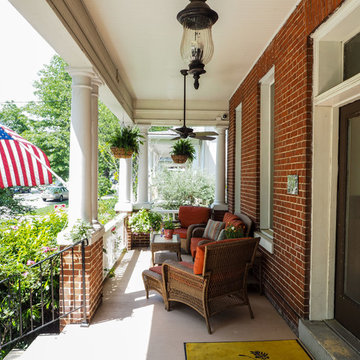879 American Home Design Photos
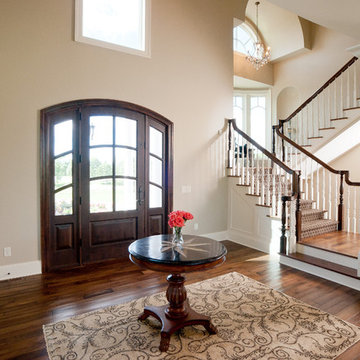
The Victoria era ended more then 100 years ago, but it's design influences-deep, rich colors, wallpaper with bold patterns and velvety textures, and high-quality, detailed millwork-can still be found in the modern-day homes, such as this 7,500-square-foot beauty in Medina.
The home's entrance is fit for a king and queen. A dramatic two-story foyer opens up to 10-foot ceilings, graced by a curved staircase, a sun-filled living room that takes advantage of the views of the three-acre property, and a music room, featuring the homeowners' baby grand piano.
"Each unique room has a sense of separation, yet there's an open floor plan", explains Andy Schrader, president of Schrader & Companies, the builder behind this masterpiece.
The home features four bedrooms and five baths, including a stunning master suite with and expansive walk-in master shower-complete with exterior and interior windows and a rain showerhead suspended from the ceiling. Other luxury amenities include main- and upper level laundries, four garage stalls, an indoor sport court, a workroom for the wife (with French doors accessing a personal patio), and a vestibule opening to the husband's office, complete with ship portal.
The nucleus of this home is the kitchen, with a wall of windows overlooking a private pond, a cathedral vaulted ceiling, and a unique Romeo-and-Juliet balcony, a trademark feature of the builder.
Story courtesy or Midwest Home Magazine-August 2012
Written by Christina Sarinske
Photographs courtesy of Scott Jacobson
Find the right local pro for your project

A lovely, clean finish, complemented by some great features. Kauri wall using sarking from an old villa in Parnell.

Donald Chapman, AIA,CMB
This unique project, located in Donalds, South Carolina began with the owners requesting three primary uses. First, it was have separate guest accommodations for family and friends when visiting their rural area. The desire to house and display collectible cars was the second goal. The owner’s passion of wine became the final feature incorporated into this multi use structure.
This Guest House – Collector Garage – Wine Cellar was designed and constructed to settle into the picturesque farm setting and be reminiscent of an old house that once stood in the pasture. The front porch invites you to sit in a rocker or swing while enjoying the surrounding views. As you step inside the red oak door, the stair to the right leads guests up to a 1150 SF of living space that utilizes varied widths of red oak flooring that was harvested from the property and installed by the owner. Guest accommodations feature two bedroom suites joined by a nicely appointed living and dining area as well as fully stocked kitchen to provide a self-sufficient stay.
Disguised behind two tone stained cement siding, cedar shutters and dark earth tones, the main level of the house features enough space for storing and displaying six of the owner’s automobiles. The collection is accented by natural light from the windows, painted wainscoting and trim while positioned on three toned speckled epoxy coated floors.
The third and final use is located underground behind a custom built 3” thick arched door. This climatically controlled 2500 bottle wine cellar is highlighted with custom designed and owner built white oak racking system that was again constructed utilizing trees that were harvested from the property in earlier years. Other features are stained concrete floors, tongue and grooved pine ceiling and parch coated red walls. All are accented by low voltage track lighting along with a hand forged wrought iron & glass chandelier that is positioned above a wormy chestnut tasting table. Three wooden generator wheels salvaged from a local building were installed and act as additional storage and display for wine as well as give a historical tie to the community, always prompting interesting conversations among the owner’s and their guests.
This all-electric Energy Star Certified project allowed the owner to capture all three desires into one environment… Three birds… one stone.

A house located at a southern Vermont ski area, this home is based on our Lodge model. Custom designed, pre-cut and shipped to the site by Habitat Post & Beam, the home was assembled and finished by a local builder. Photos by Michael Penney, architectural photographer. IMPORTANT NOTE: We are not involved in the finish or decoration of these homes, so it is unlikely that we can answer any questions about elements that were not part of our kit package (interior finish materials), i.e., specific elements of the spaces such as flooring, appliances, colors, lighting, furniture, landscaping, etc.
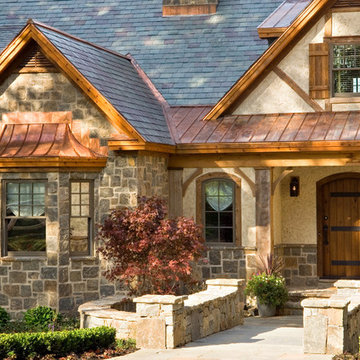
A European-California influenced Custom Home sits on a hill side with an incredible sunset view of Saratoga Lake. This exterior is finished with reclaimed Cypress, Stucco and Stone. While inside, the gourmet kitchen, dining and living areas, custom office/lounge and Witt designed and built yoga studio create a perfect space for entertaining and relaxation. Nestle in the sun soaked veranda or unwind in the spa-like master bath; this home has it all. Photos by Randall Perry Photography.
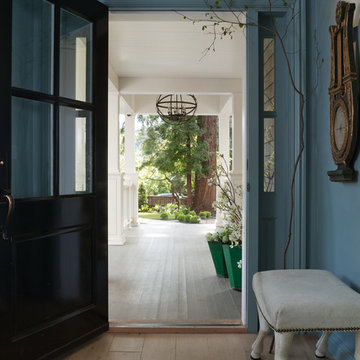
Residential Design by Heydt Designs, Interior Design by Benjamin Dhong Interiors, Construction by Kearney & O'Banion, Photography by David Duncan Livingston
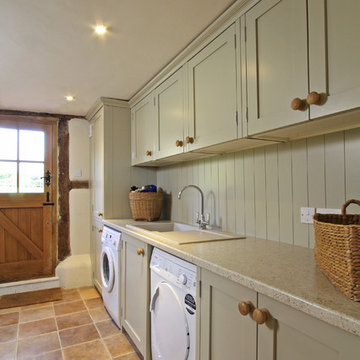
This kitchen used an in-frame design with mainly one painted colour, that being the Farrow & Ball Old White. This was accented with natural oak on the island unit pillars and on the bespoke cooker hood canopy. The Island unit features slide away tray storage on one side with tongue and grove panelling most of the way round. All of the Cupboard internals in this kitchen where clad in a Birch veneer.
The main Focus of the kitchen was a Mercury Range Cooker in Blueberry. Above the Mercury cooker was a bespoke hood canopy designed to be at the correct height in a very low ceiling room. The sink and tap where from Franke, the sink being a VBK 720 twin bowl ceramic sink and a Franke Venician tap in chrome.
The whole kitchen was topped of in a beautiful granite called Ivory Fantasy in a 30mm thickness with pencil round edge profile.
879 American Home Design Photos
8



















