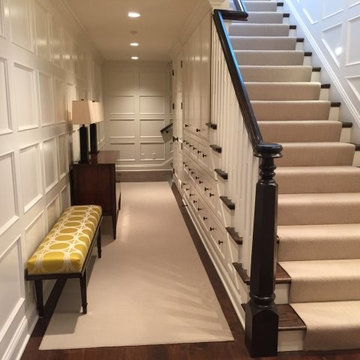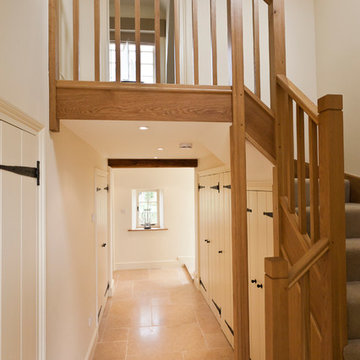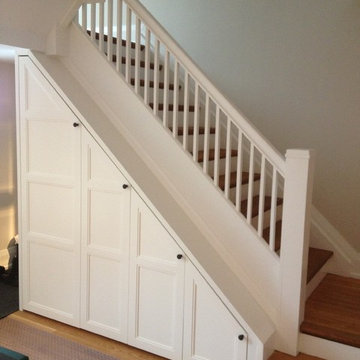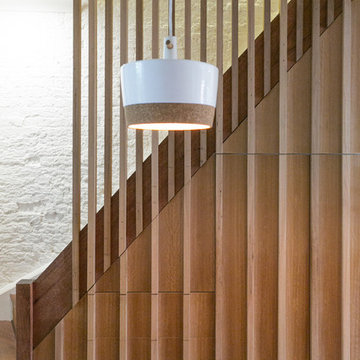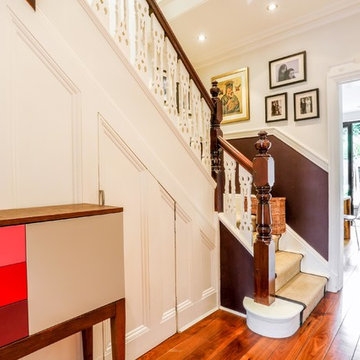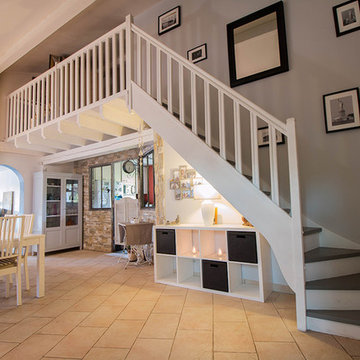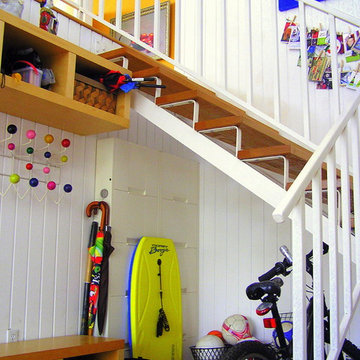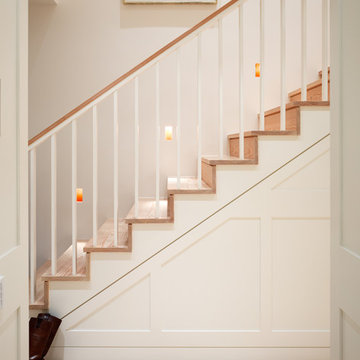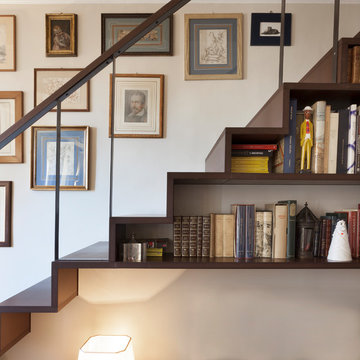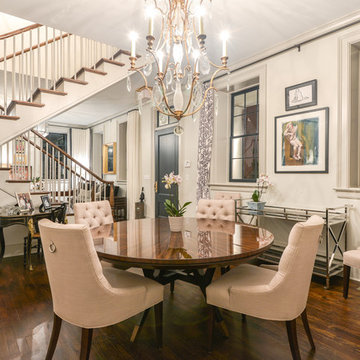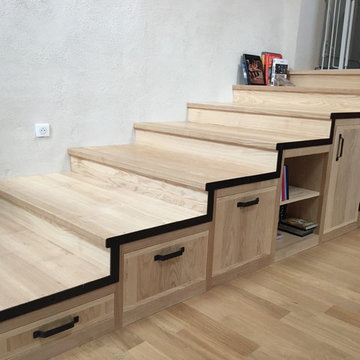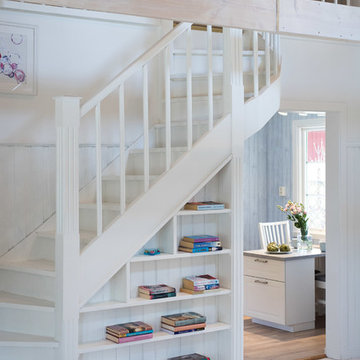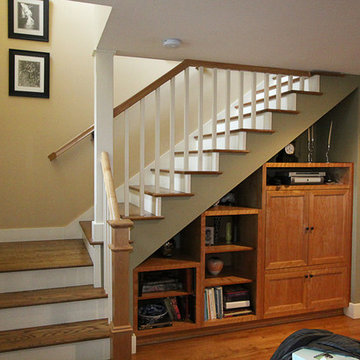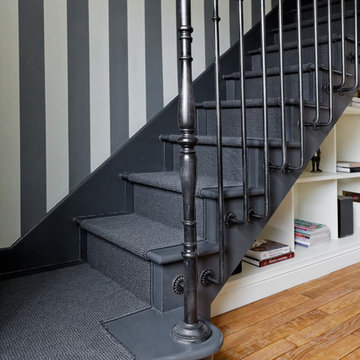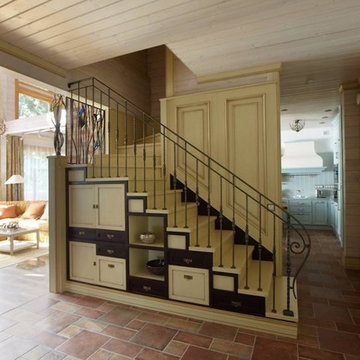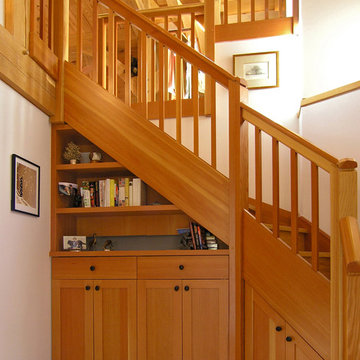174 American Home Design Photos
Find the right local pro for your project
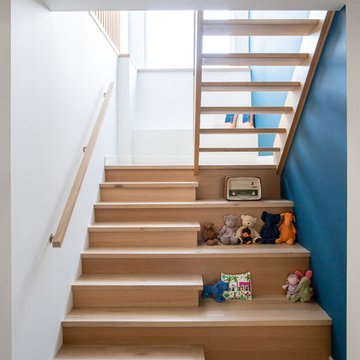
This custom stair case allows the light flood into the basement while giving a place to sit and hang out
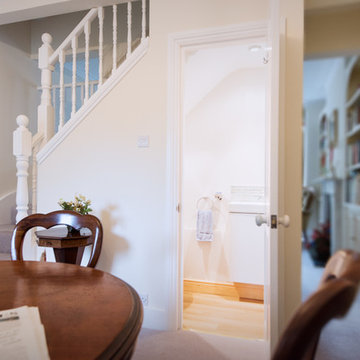
Although some space in her second bedroom had to be sacrificed, the new staircase made it possible to add a small bathroom underneath the stairs on the ground floor. Michèle lived at home during part of the conversion, and she was impressed with the builders, who she says were punctual, professional and happy to help.
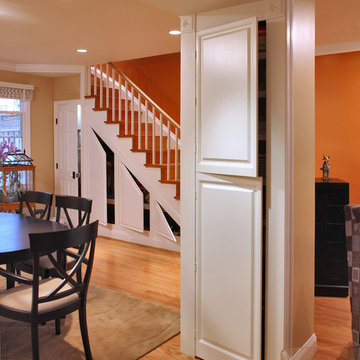
A Remodel of Necessity. This home was destroyed by a chimney fire during the 2009 holiday season. With significant damage to the home's flat roof, main floor living room and dining room, and its upper level master suite, the homeowners were facing a complete renovation. The homeowners decided that it made sense to remodel the home's antiquated kitchen at the same time, so by the end of the project's design phase, nearly every inch of the home was touched by the remodel.
174 American Home Design Photos
8



















