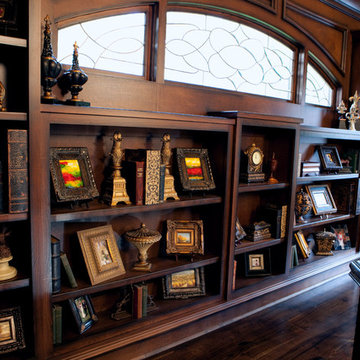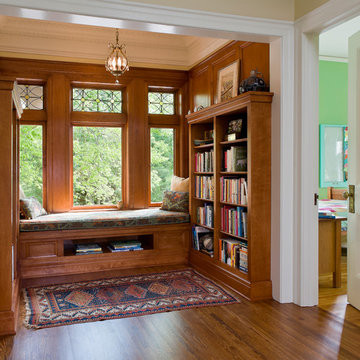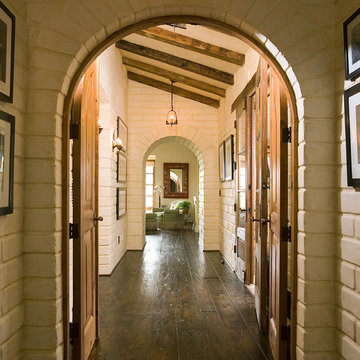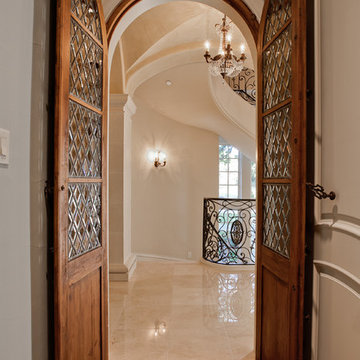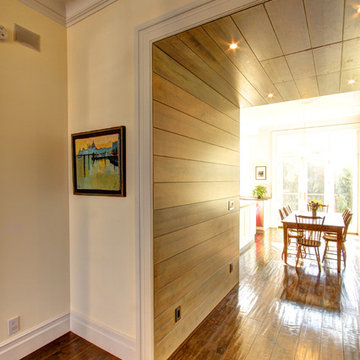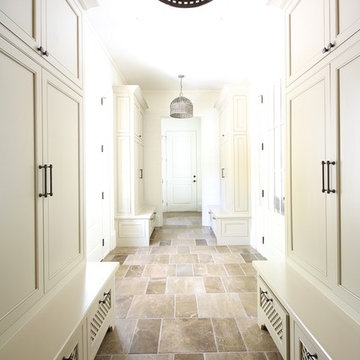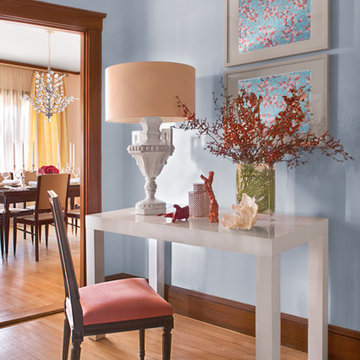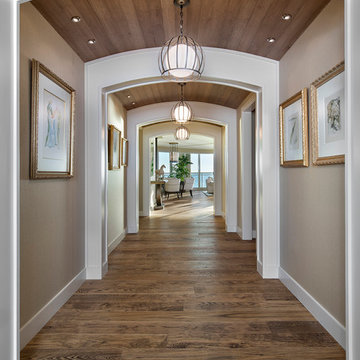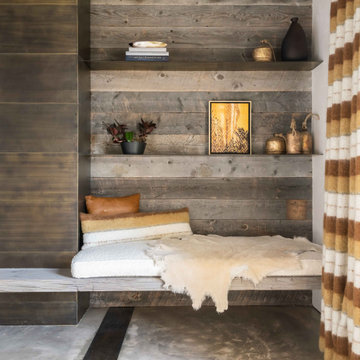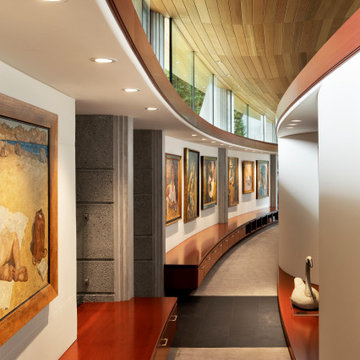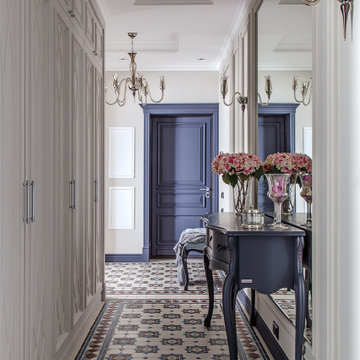71,845 American Corridor Design Ideas
Sort by:Popular Today
101 - 120 of 71,845 photos
Item 1 of 2
Find the right local pro for your project
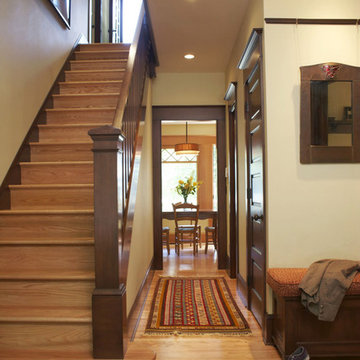
The new entrance has a gracious stair, high ceilings, and mahogany woodwork.
Rebecca Mack, photographer

A European-California influenced Custom Home sits on a hill side with an incredible sunset view of Saratoga Lake. This exterior is finished with reclaimed Cypress, Stucco and Stone. While inside, the gourmet kitchen, dining and living areas, custom office/lounge and Witt designed and built yoga studio create a perfect space for entertaining and relaxation. Nestle in the sun soaked veranda or unwind in the spa-like master bath; this home has it all. Photos by Randall Perry Photography.
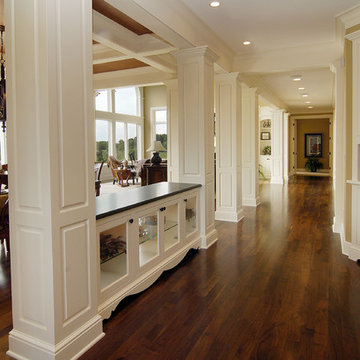
A recently completed John Kraemer & Sons home in Credit River Township, MN.
Photography: Landmark Photography and VHT Studios.
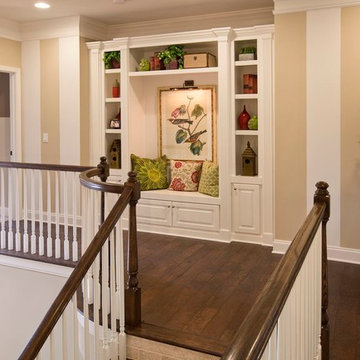
The second level hallway has immaculate hardwood floors and an overlook. (Designed by CDC Designs)
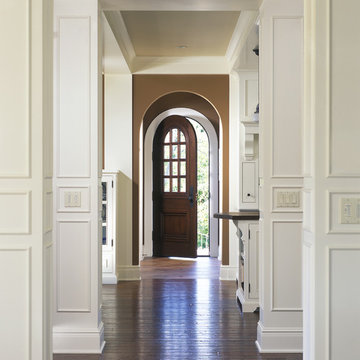
The challenge of this modern version of a 1920s shingle-style home was to recreate the classic look while avoiding the pitfalls of the original materials. The composite slate roof, cement fiberboard shake siding and color-clad windows contribute to the overall aesthetics. The mahogany entries are surrounded by stone, and the innovative soffit materials offer an earth-friendly alternative to wood. You’ll see great attention to detail throughout the home, including in the attic level board and batten walls, scenic overlook, mahogany railed staircase, paneled walls, bordered Brazilian Cherry floor and hideaway bookcase passage. The library features overhead bookshelves, expansive windows, a tile-faced fireplace, and exposed beam ceiling, all accessed via arch-top glass doors leading to the great room. The kitchen offers custom cabinetry, built-in appliances concealed behind furniture panels, and glass faced sideboards and buffet. All details embody the spirit of the craftspeople who established the standards by which homes are judged.
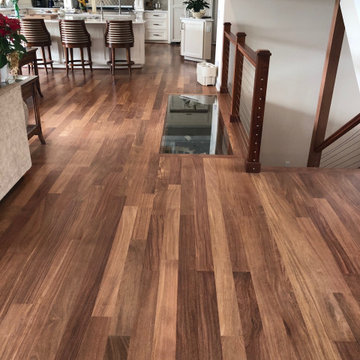
Brazilian Teak (Cumaru-Clear Grade) Solid Unfinished 3/4" x 4" x RL 1'-7' Premium/A Grade. Click here to request a quote today! https://www.brazilianhardwood.com/products/flooring/brazilianteak/
71,845 American Corridor Design Ideas
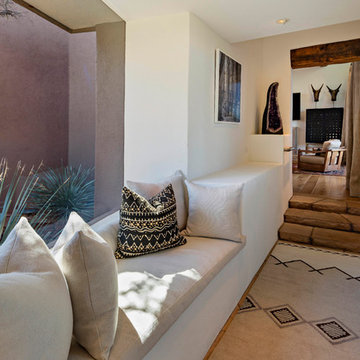
Interior Design By Stephanie Larsen
©ThompsonPhotographic 2019
6
