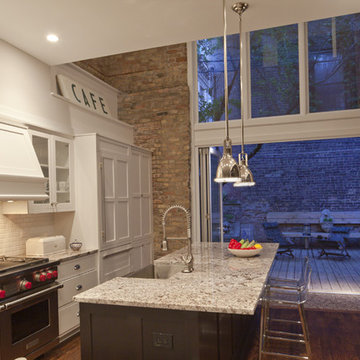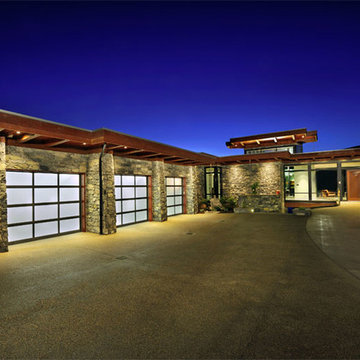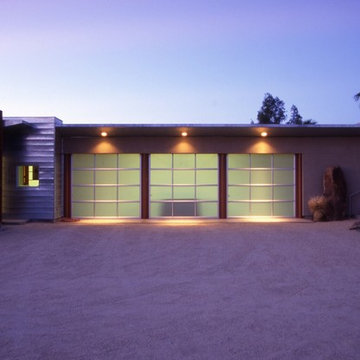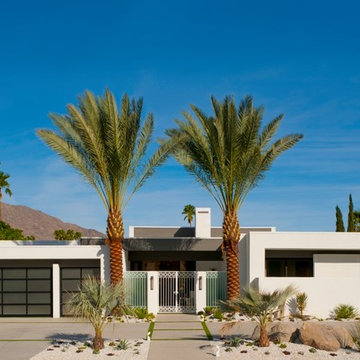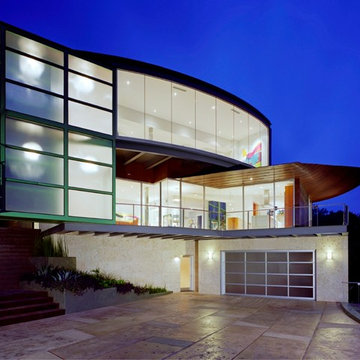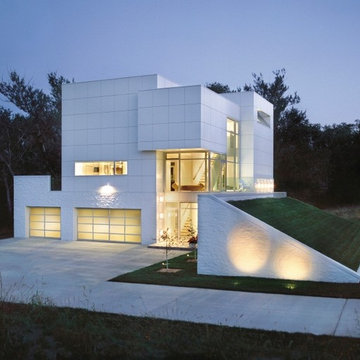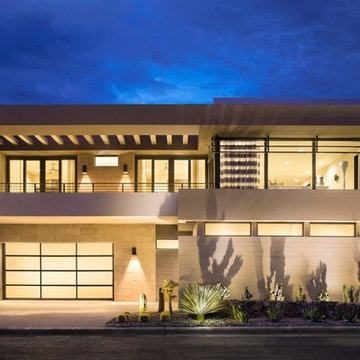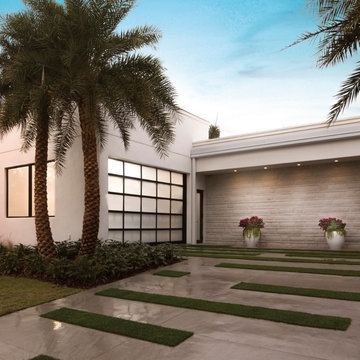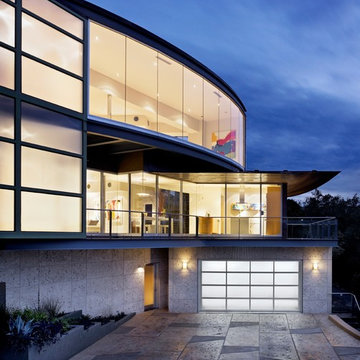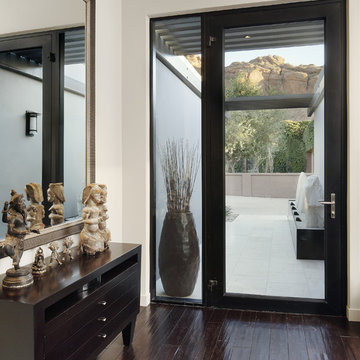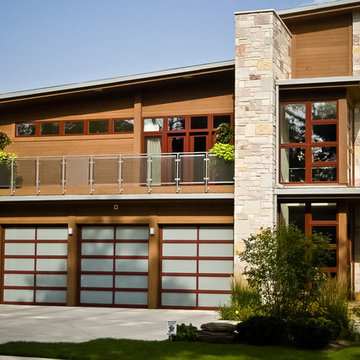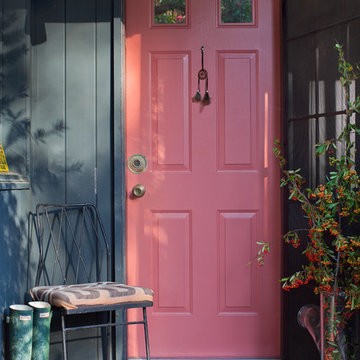Aluminium Doors Designs & Ideas
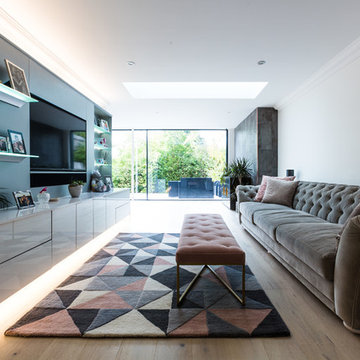
The living room and dining room flow seamlessly into each other in an 'L' shape, with the dining room surrounded at two sides by a corner minimal windows® system. This allows light to pass through the living space and brighten up the room throughout the day.

Lake Front Country Estate Entry Porch, designed by Tom Markalunas, built by Resort Custom Homes. Photography by Rachael Boling
Find the right local pro for your project
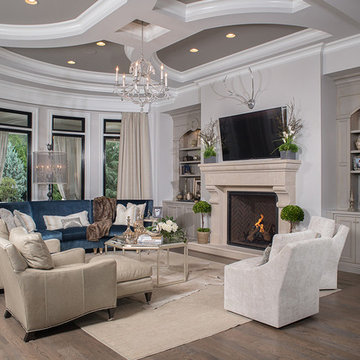
Custom valances accent the other details of this living room that features custom built-ins with inset doors and integrated millwork.
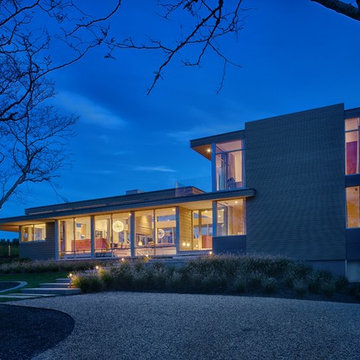
House By The Pond
The overall design of the house was a direct response to an array of environmental regulations, site constraints, solar orientation and specific programmatic requirements.
The strategy was to locate a two story volume that contained all of the bedrooms and baths, running north/south, along the western side of the site. An open, lofty, single story pavilion, separated by an interstitial space comprised of two large glass pivot doors, was located parallel to the street. This lower scale street front pavilion was conceived as a breezeway. It connects the light and activity of the yard and pool area to the south with the view and wildlife of the pond to the north.
The exterior materials consist of anodized aluminum doors, windows and trim, cedar and cement board siding. They were selected for their low maintenance, modest cost, long-term durability, and sustainable nature. These materials were carefully detailed and installed to support these parameters. Overhangs and sunshades limit the need for summer air conditioning while allowing solar heat gain in the winter.
Specific zoning, an efficient geothermal heating and cooling system, highly energy efficient glazing and an advanced building insulation system resulted in a structure that exceeded the requirements of the energy star rating system.
Photo Credit: Matthew Carbone and Frank Oudeman
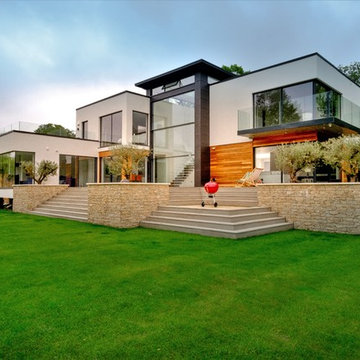
This contemporary new build home included the installation of double height automated sliding sash windows. This sliding glass leaves smoothly open at the centre creating a real wow-factor. The guillotine windows can be designed for electrical opening with automated motors providing a smooth opening.
minimal windows sliding aluminium doors have been used in the kitchen and bedroom area, they have a 21mm frame and a frameless base. This helps connect this internal space to the gardens.
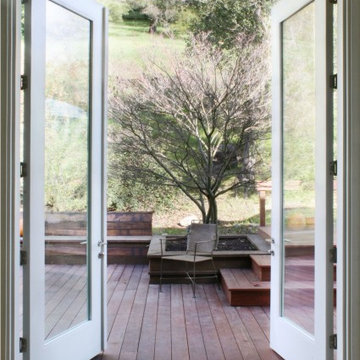
The most noteworthy quality of this suburban home was its dramatic site overlooking a wide- open hillside. The interior spaces, however, did little to engage with this expansive view. Our project corrects these deficits, lifting the height of the space over the kitchen and dining rooms and lining the rear facade with a series of 9' high doors, opening to the deck and the hillside beyond.
Photography: SaA
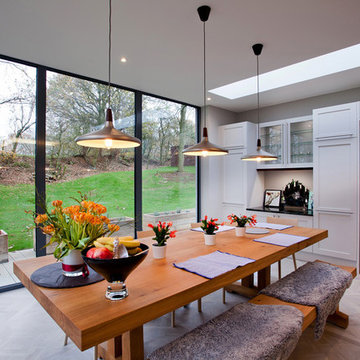
The large fixed frame windows and the rooflight, along with the raised ceiling of the extension create a large, open and light filled space which provides the perfect complement to the existing structure, and even on a grey autumn day the house is flooded with daylight.
Photographer: Gary Payne
Aluminium Doors Designs & Ideas
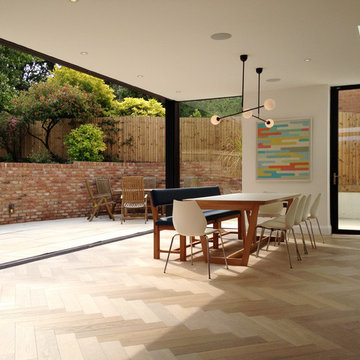
A large rear extension was added to family home in London. The design creates a very substantial open plan family space, totalling transforming the rear of the house.
7
