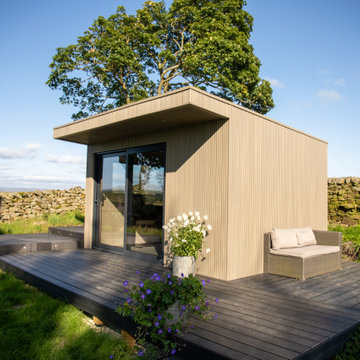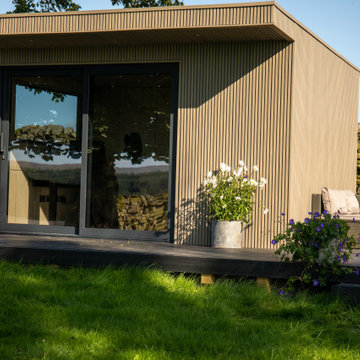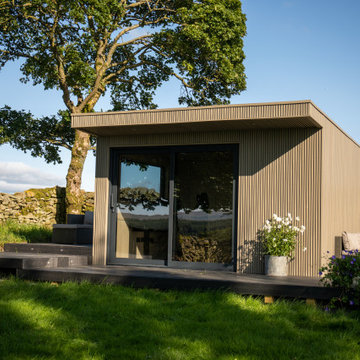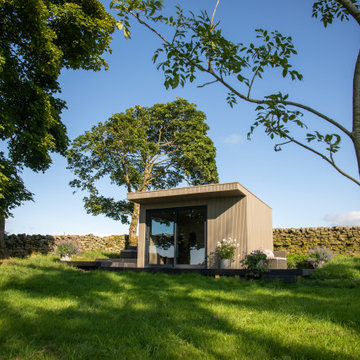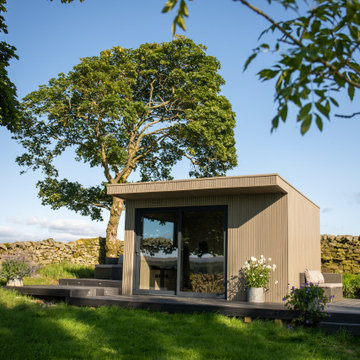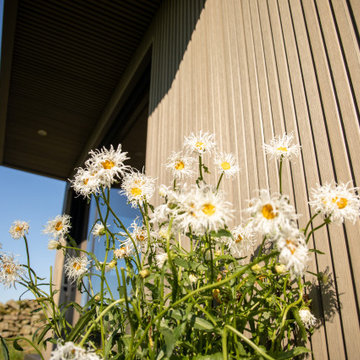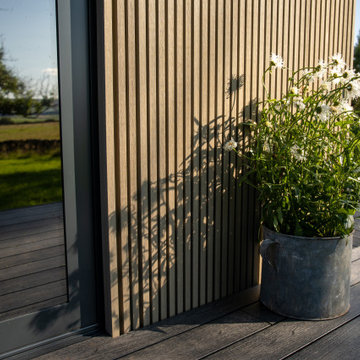Aluminium Composite Panel Cladding Designs & Ideas
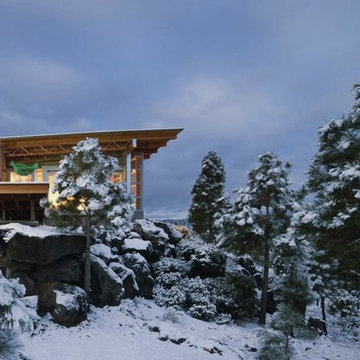
The owners desired a modest home that would enable them to experience the dual natures of the outdoors: intimate forest and sweeping views. The use of economical, pre-fabricated materials was seen as an opportunity to develop an expressive architecture.
The house is organized on a four-foot module, establishing a delicate rigor for the building and maximizing the use of pre-manufactured materials. A series of open web trusses are combined with dimensional wood framing to form broad overhangs. Plywood sheets spanning between the trusses are left exposed at the eaves. An insulated aluminum window system is attached to exposed laminated wood columns, creating an expansive yet economical wall of glass in the living spaces with mountain views. On the opposite side, support spaces and a children’s desk are located along the hallway.
A bridge clad in green fiber cement panels marks the entry. Visible through the front door is an angled yellow wall that opens to a protected outdoor space between the garage and living spaces, offering the first views of the mountain peaks. Living and sleeping spaces are arranged in a line, with a circulation corridor to the east.
The exterior is clad in pre-finished fiber cement panels that match the horizontal spacing of the window mullions, accentuating the linear nature of the structure. Two boxes clad in corrugated metal punctuate the east elevation. At the north end of the house, a deck extends into the landscape, providing a quiet place to enjoy the view.
Images by Nic LeHoux Photography
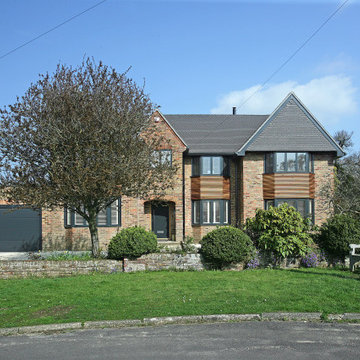
Michael and Johanna bought a property in Surrey with a view of extending it and refurbishing the property throughout to create a new home for their family. Before even moving in to the house they decided on their plans and sought planning permission to create a double storey extension to almost double the size of the house.
Rob Beer of Life Size Architects designs included a large open plan, modern living space on the ground floor and four bedrooms on the first floor. The design included a unique decking detail at the rear of the property to create an enclosed patio to bring the outside in and a mixture of recycled composite cladding and cedar to modernise the exterior of the house.
The project includes:
Double storey side extension
Complete refurbishment throughout
New plumbing and electrical
New kitchen, bathrooms and ensuite
Installation of aluminium windows and doors throughout
Recycled composite and cedar external cladding
Composite decking area
Roof stripped and retiled
Find the right local pro for your project
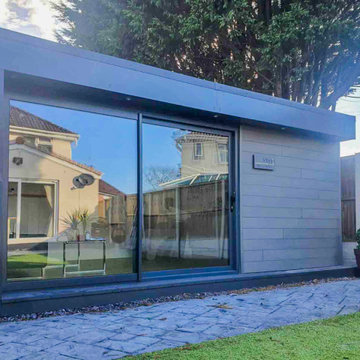
This Liverpool based micro salon makes a statement. The 4m x 5.5m building is clad in a superior composite cladding matched with the highest quality aluminum doors and windows in anthracite grey.
As always, the building is purpose-built, with our clients' specific needs in mind.
"Swift’s combination of hard work and attention to detail means that the finished product is second to none.
Despite various setbacks with suppliers and other logistical problems, Swift remained committed to the project and rectified any issues in a timely manner, putting everything right and ensuring we were kept up to date along the way."
DG - Liverpool
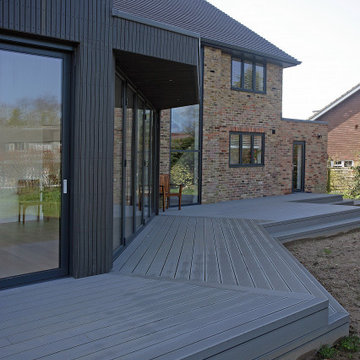
Michael and Johanna bought a property in Surrey with a view of extending it and refurbishing the property throughout to create a new home for their family. Before even moving in to the house they decided on their plans and sought planning permission to create a double storey extension to almost double the size of the house.
Rob Beer of Life Size Architects designs included a large open plan, modern living space on the ground floor and four bedrooms on the first floor. The design included a unique decking detail at the rear of the property to create an enclosed patio to bring the outside in and a mixture of recycled composite cladding and cedar to modernise the exterior of the house.
The project includes:
Double storey side extension
Complete refurbishment throughout
New plumbing and electrical
New kitchen, bathrooms and ensuite
Installation of aluminium windows and doors throughout
Recycled composite and cedar external cladding
Composite decking area
Roof stripped and retiled
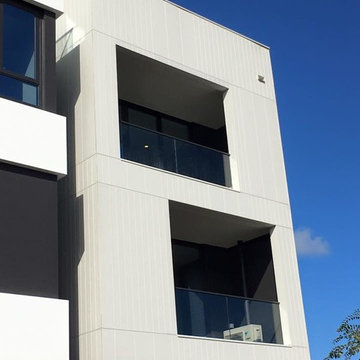
Express Panel, Balustrades, Infill Inserts, canopies, Round alpolic column
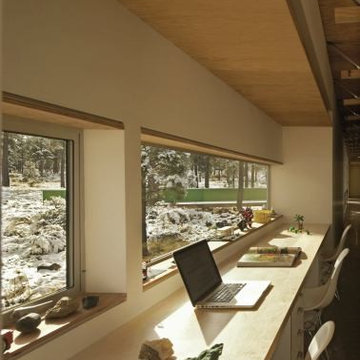
The owners desired a modest home that would enable them to experience the dual natures of the outdoors: intimate forest and sweeping views. The use of economical, pre-fabricated materials was seen as an opportunity to develop an expressive architecture.
The house is organized on a four-foot module, establishing a delicate rigor for the building and maximizing the use of pre-manufactured materials. A series of open web trusses are combined with dimensional wood framing to form broad overhangs. Plywood sheets spanning between the trusses are left exposed at the eaves. An insulated aluminum window system is attached to exposed laminated wood columns, creating an expansive yet economical wall of glass in the living spaces with mountain views. On the opposite side, support spaces and a children’s desk are located along the hallway.
A bridge clad in green fiber cement panels marks the entry. Visible through the front door is an angled yellow wall that opens to a protected outdoor space between the garage and living spaces, offering the first views of the mountain peaks. Living and sleeping spaces are arranged in a line, with a circulation corridor to the east.
The exterior is clad in pre-finished fiber cement panels that match the horizontal spacing of the window mullions, accentuating the linear nature of the structure. Two boxes clad in corrugated metal punctuate the east elevation. At the north end of the house, a deck extends into the landscape, providing a quiet place to enjoy the view.
Images by Nic LeHoux
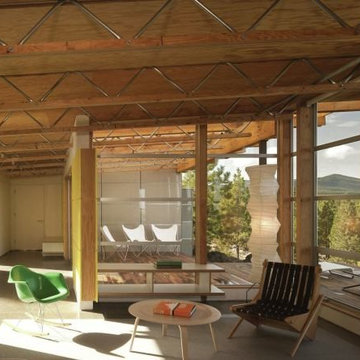
The owners desired a modest home that would enable them to experience the dual natures of the outdoors: intimate forest and sweeping views. The use of economical, pre-fabricated materials was seen as an opportunity to develop an expressive architecture.
The house is organized on a four-foot module, establishing a delicate rigor for the building and maximizing the use of pre-manufactured materials. A series of open web trusses are combined with dimensional wood framing to form broad overhangs. Plywood sheets spanning between the trusses are left exposed at the eaves. An insulated aluminum window system is attached to exposed laminated wood columns, creating an expansive yet economical wall of glass in the living spaces with mountain views. On the opposite side, support spaces and a children’s desk are located along the hallway.
A bridge clad in green fiber cement panels marks the entry. Visible through the front door is an angled yellow wall that opens to a protected outdoor space between the garage and living spaces, offering the first views of the mountain peaks. Living and sleeping spaces are arranged in a line, with a circulation corridor to the east.
The exterior is clad in pre-finished fiber cement panels that match the horizontal spacing of the window mullions, accentuating the linear nature of the structure. Two boxes clad in corrugated metal punctuate the east elevation. At the north end of the house, a deck extends into the landscape, providing a quiet place to enjoy the view.
Images by Nic LeHoux Photography
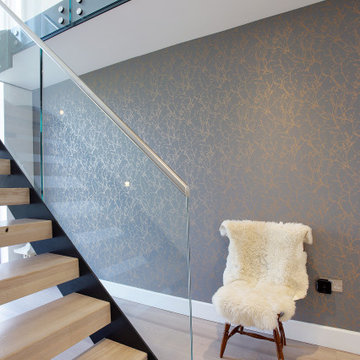
Michael and Johanna bought a property in Surrey with a view of extending it and refurbishing the property throughout to create a new home for their family. Before even moving in to the house they decided on their plans and sought planning permission to create a double storey extension to almost double the size of the house.
Rob Beer of Life Size Architects designs included a large open plan, modern living space on the ground floor and four bedrooms on the first floor. The design included a unique decking detail at the rear of the property to create an enclosed patio to bring the outside in and a mixture of recycled composite cladding and cedar to modernise the exterior of the house.
The project includes:
Double storey side extension
Complete refurbishment throughout
New plumbing and electrical
New kitchen, bathrooms and ensuite
Installation of aluminium windows and doors throughout
Recycled composite and cedar external cladding
Composite decking area
Roof stripped and retiled
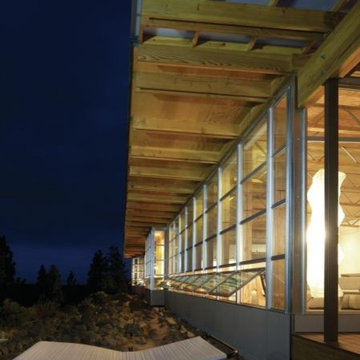
The owners desired a modest home that would enable them to experience the dual natures of the outdoors: intimate forest and sweeping views. The use of economical, pre-fabricated materials was seen as an opportunity to develop an expressive architecture.
The house is organized on a four-foot module, establishing a delicate rigor for the building and maximizing the use of pre-manufactured materials. A series of open web trusses are combined with dimensional wood framing to form broad overhangs. Plywood sheets spanning between the trusses are left exposed at the eaves. An insulated aluminum window system is attached to exposed laminated wood columns, creating an expansive yet economical wall of glass in the living spaces with mountain views. On the opposite side, support spaces and a children’s desk are located along the hallway.
A bridge clad in green fiber cement panels marks the entry. Visible through the front door is an angled yellow wall that opens to a protected outdoor space between the garage and living spaces, offering the first views of the mountain peaks. Living and sleeping spaces are arranged in a line, with a circulation corridor to the east.
The exterior is clad in pre-finished fiber cement panels that match the horizontal spacing of the window mullions, accentuating the linear nature of the structure. Two boxes clad in corrugated metal punctuate the east elevation. At the north end of the house, a deck extends into the landscape, providing a quiet place to enjoy the view.
Images by Nic LeHoux Photography
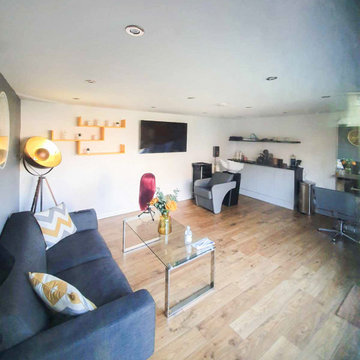
This Liverpool based micro salon makes a statement. The 4m x 5.5m building is clad in a superior composite cladding matched with the highest quality aluminum doors and windows in anthracite grey.
As always, the building is purpose-built, with our clients' specific needs in mind.
"Swift’s combination of hard work and attention to detail means that the finished product is second to none.
Despite various setbacks with suppliers and other logistical problems, Swift remained committed to the project and rectified any issues in a timely manner, putting everything right and ensuring we were kept up to date along the way."
DG - Liverpool
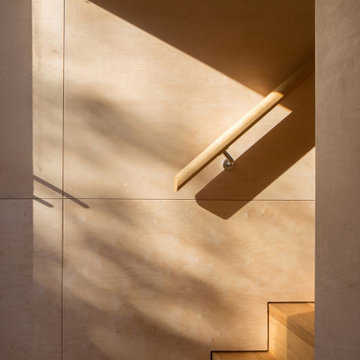
A zinc clad extension to a traditional stone barn conversion near Ivybridge, Devon.
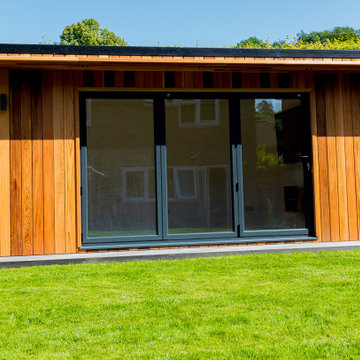
This beautiful garden room compliments its surroundings by using a durable rain screen western red cedar cladding not only for its life span but its rich colours when treated. Subject to planning conditions under the Welwyn Estate Management Scheme the development required careful thoughts for the design and consideration for the for the neighbouring residents. The Oakdale project had to designed for home working, a place to relax and a useful storage unit. The garden room is equiped for home working during the day, with plenty of natural light, additional sockets and internet ports. The family room offers a nice space outside of the house to kick back and enjoy relaxing time in the cinema area. Finally, the family required storage space, concealed with a cedar door matching the facade lies a shed racked out with shelving for storage. This garden was transformed in 20man days. We also completed a full landscaping project prior to this at the same property which allowed us to run seperate cable ducts for electrical supply and CAT6 below ground without having to disturb any landscaping finishes. We cant wait to see this at a later stage in its full swing with furnishings
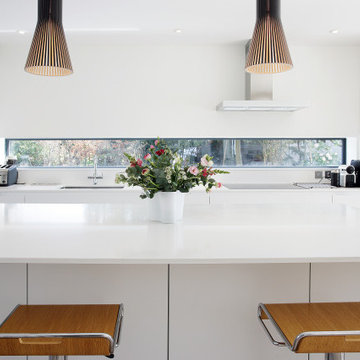
Michael and Johanna bought a property in Surrey with a view of extending it and refurbishing the property throughout to create a new home for their family. Before even moving in to the house they decided on their plans and sought planning permission to create a double storey extension to almost double the size of the house.
Rob Beer of Life Size Architects designs included a large open plan, modern living space on the ground floor and four bedrooms on the first floor. The design included a unique decking detail at the rear of the property to create an enclosed patio to bring the outside in and a mixture of recycled composite cladding and cedar to modernise the exterior of the house.
The project includes:
Double storey side extension
Complete refurbishment throughout
New plumbing and electrical
New kitchen, bathrooms and ensuite
Installation of aluminium windows and doors throughout
Recycled composite and cedar external cladding
Composite decking area
Roof stripped and retiled
Aluminium Composite Panel Cladding Designs & Ideas
94
