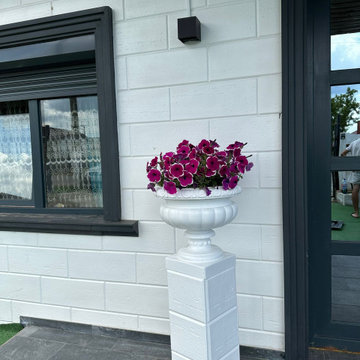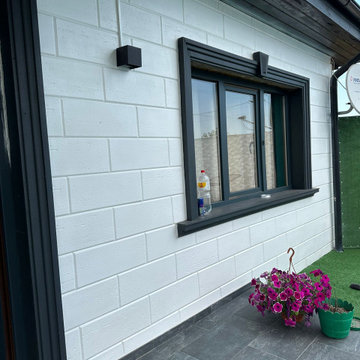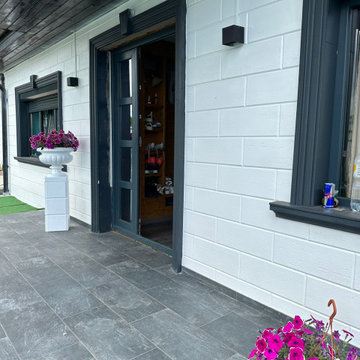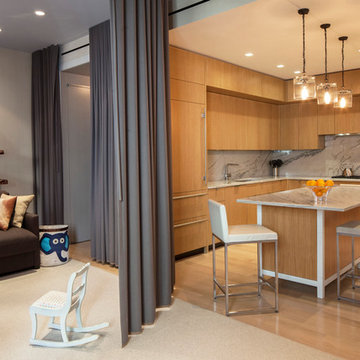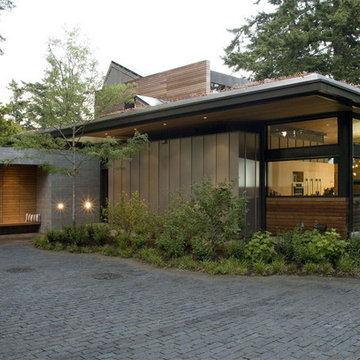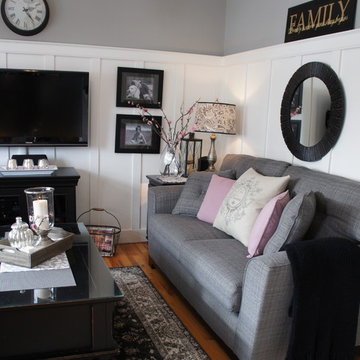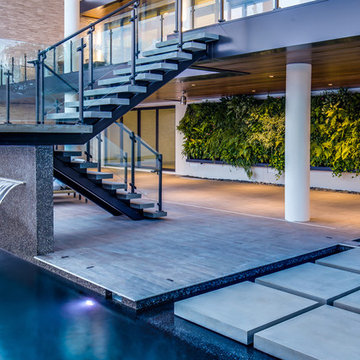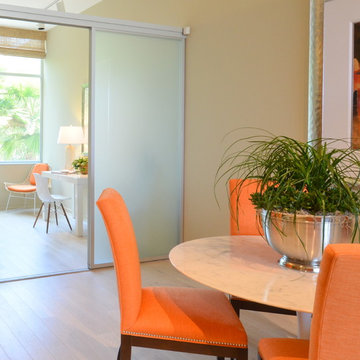Aluminium Composite Panel Cladding Designs & Ideas
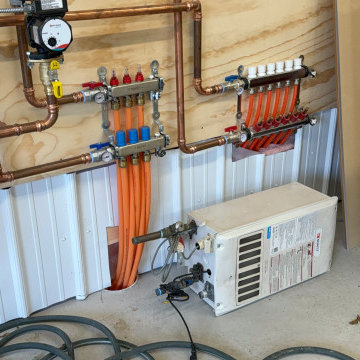
Check out this custom-designed pole barn for The Classic Rink in East Aurora, NY – built specifically for housing their Zamboni Ice Resurfacer. At Stately Pole Barns, we're all about creating solutions that fit the unique needs of our clients.
? Barn Highlights:
• Two overhead garage doors, including a Zamboni-sized entrance.
• Concrete flooring with embedded radiant heating – ideal for melting ice and warming the space.
• Efficient drainage setup to handle water and ice.
• Ample windows for ample light.
• Man-door for easy walk-in access.
• Insulated, Metal Liner Panel-clad walls.
? About Classic Rink: The Classic Rink, a local gem in East Aurora, commemorates the historic 2008 Winter Classic – the first outdoor NHL game in the U.S. It's a vibrant center for community sports and activities throughout the year.
?️ Your Project, Our Expertise: Need a building that's more than just four walls and a roof? Stately Pole Barns is here to make it happen. From equipment shelters to bespoke workshops, we build structures that serve your exact purpose.
? Let's Build Together: Got an idea or need a custom pole barn? We're just a phone call away. Dial 716-714-6700 or visit us at StatelyBuilders.com. Let's talk about how we can bring your project to life, just like we did for The Classic Rink.
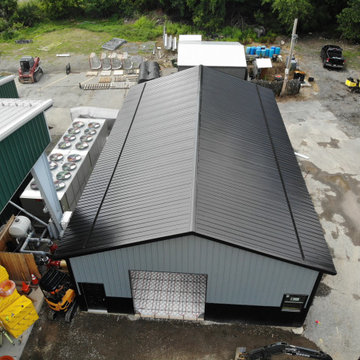
Check out this custom-designed pole barn for The Classic Rink in East Aurora, NY – built specifically for housing their Zamboni Ice Resurfacer. At Stately Pole Barns, we're all about creating solutions that fit the unique needs of our clients.
? Barn Highlights:
• Two overhead garage doors, including a Zamboni-sized entrance.
• Concrete flooring with embedded radiant heating – ideal for melting ice and warming the space.
• Efficient drainage setup to handle water and ice.
• Ample windows for ample light.
• Man-door for easy walk-in access.
• Insulated, Metal Liner Panel-clad walls.
? About Classic Rink: The Classic Rink, a local gem in East Aurora, commemorates the historic 2008 Winter Classic – the first outdoor NHL game in the U.S. It's a vibrant center for community sports and activities throughout the year.
?️ Your Project, Our Expertise: Need a building that's more than just four walls and a roof? Stately Pole Barns is here to make it happen. From equipment shelters to bespoke workshops, we build structures that serve your exact purpose.
? Let's Build Together: Got an idea or need a custom pole barn? We're just a phone call away. Dial 716-714-6700 or visit us at StatelyBuilders.com. Let's talk about how we can bring your project to life, just like we did for The Classic Rink.
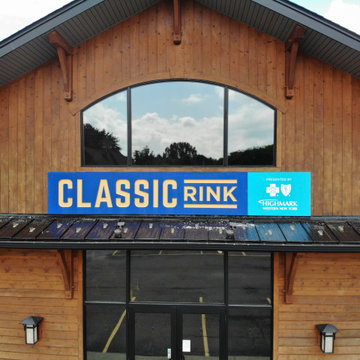
Check out this custom-designed pole barn for The Classic Rink in East Aurora, NY – built specifically for housing their Zamboni Ice Resurfacer. At Stately Pole Barns, we're all about creating solutions that fit the unique needs of our clients.
? Barn Highlights:
• Two overhead garage doors, including a Zamboni-sized entrance.
• Concrete flooring with embedded radiant heating – ideal for melting ice and warming the space.
• Efficient drainage setup to handle water and ice.
• Ample windows for ample light.
• Man-door for easy walk-in access.
• Insulated, Metal Liner Panel-clad walls.
? About Classic Rink: The Classic Rink, a local gem in East Aurora, commemorates the historic 2008 Winter Classic – the first outdoor NHL game in the U.S. It's a vibrant center for community sports and activities throughout the year.
?️ Your Project, Our Expertise: Need a building that's more than just four walls and a roof? Stately Pole Barns is here to make it happen. From equipment shelters to bespoke workshops, we build structures that serve your exact purpose.
? Let's Build Together: Got an idea or need a custom pole barn? We're just a phone call away. Dial 716-714-6700 or visit us at StatelyBuilders.com. Let's talk about how we can bring your project to life, just like we did for The Classic Rink.
Find the right local pro for your project
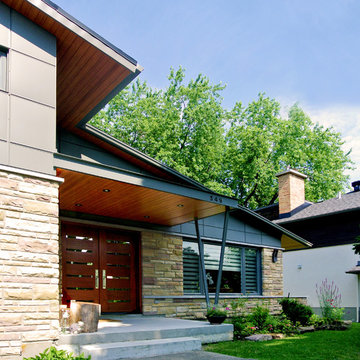
The renovations to this 50-storey half-level home in Mont-Royal include several interventions affecting the appearance of the building. While being part of a conceptual approach respectful of the material qualities, the original proportions of the building and its openings, our intervention rationalizes the distribution of the materials on the facades. The installation of a continuous stone wall above the windows of the ground floor all around the building separates the facades of the DRC with stone or brick from the new coating of anthracite gray fiber cement panels used on all upstairs. The modulation of the panels and the position of the joints aligning with the mullions of the new windows give a coherent and dynamic rhythm to these wall surfaces. The large eaves are highlighted by the replacement of the aluminum soffits with wooden boards dyed in the color of the new mahogany double entry door. A new steel entrance canopy with integrated lighting and a wooden ceiling such as the new soffits complete the sensitive and respectful modernization of the original characteristics of the house.
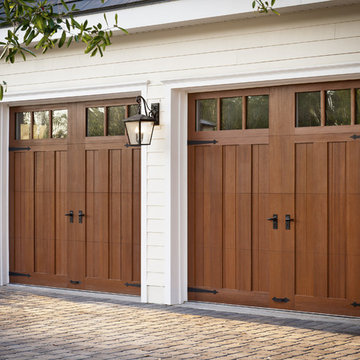
Clopay Canyon Ridge Collection faux wood carriage house garage doors are made from a durable, low-maintenance composite material that won't rot, warp or crack. Can be painted or stained. Overhead operation.
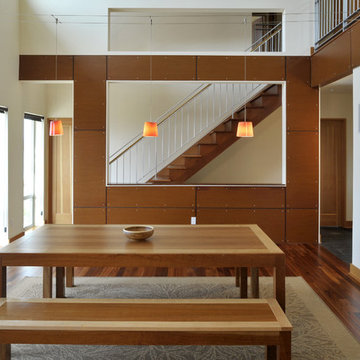
The form of the house and the gull-wing roofs take maximum advantage of beautiful waterfront views and provide interior spaces that are comfortably intimate or dramatically vaulted. The extensive roof overhangs protect the house and modulate the southern and southwestern sun exposure.
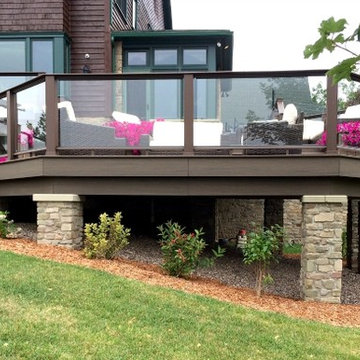
At Archadeck of Nova Scotia we love any size project big or small. But, that being said, we have a soft spot for the projects that let us show off our talents! This Halifax house was no exception. The owners wanted a space to suit their outdoor lifestyle with materials to last far into the future. The choices were quite simple: stone veneer, Timbertech composite decking and glass railing.
What better way to create that stability than with a solid foundation, concrete columns and decorative stone veneer? The posts were all wrapped with stone and match the retaining wall which was installed to help with soil retention and give the backyard more definition (it’s not too hard on the eyes either).
A set of well-lit steps will guide you up the multi-level deck. The built-in planters soften the hardness of the Timbertech composite deck and provide a little visual relief. The two-tone aesthetic of the deck and railing are a stunning feature which plays up contrasting tones.
From there it’s a game of musical chairs; we recommend the big round one on a September evening with a glass of wine and cozy blanket.
We haven’t gotten there quite yet, but this property has an amazing view (you will see soon enough!). As to not spoil the view, we installed TImbertech composite railing with glass panels. This allows you to take in the surrounding sights while relaxing and not have those pesky balusters in the way.
In any Canadian backyard, there is always the dilemma of dealing with mosquitoes and black flies! Our solution to this itchy problem is to incorporate a screen room as part of your design. This screen room in particular has space for dining and lounging around a fireplace, perfect for the colder evenings!
Ahhh…there’s the view! From the top level of the deck you can really get an appreciation for Nova Scotia. Life looks pretty good from the top of a multi-level deck. Once again, we installed a composite and glass railing on the new composite deck to capture the scenery.
What puts the cherry on top of this project is the balcony! One of the greatest benefits of composite decking and railing is that it can be curved to create beautiful soft edges. Imagine sipping your morning coffee and watching the sunrise over the water.
If you want to know more about composite decking, railing or anything else you’ve seen that sparks your interest; give us a call! We’d love to hear from you.
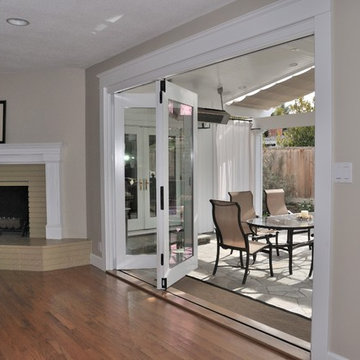
Folding doors are a great alternative to a sliding glass door or french doors. These panels made of wood, painted white match the interior and exterior decor perfectly. When folding open, the outside and inside expand to one large space!

This expansive Victorian had tremendous historic charm but hadn’t seen a kitchen renovation since the 1950s. The homeowners wanted to take advantage of their views of the backyard and raised the roof and pushed the kitchen into the back of the house, where expansive windows could allow southern light into the kitchen all day. A warm historic gray/beige was chosen for the cabinetry, which was contrasted with character oak cabinetry on the appliance wall and bar in a modern chevron detail. Kitchen Design: Sarah Robertson, Studio Dearborn Architect: Ned Stoll, Interior finishes Tami Wassong Interiors

Features: Custom Wood Hood with Pull Out Spice Racks,
Mantel, Motif, and Corbels; Varied Height Cabinetry; Art for
Everyday Turned Posts # F-1; Art for Everyday Corbels
# CBL-TCY1, Beadboard; Wood Mullion and Clear
Beveled Glass Doors; Bar Area; Double Panel Doors;
Coffered Ceiling; Enhancement Window; Art for
Everyday Mantels # MTL-A1 and # MTL-A0; Desk Area
Cabinets- Main Kitchen: Honey Brook Custom in Maple Wood
with Seapearl Paint and Glaze; Voyager Full Overlay Door
Style with C-2 Lip
Cabinets- Island & Bar Area: Honey Brook Custom in Cherry
Wood with Colonial Finish; Voyager Full Overlay Door
Style with C-2 Lip
Countertops- Main Kitchen: Golden Beach Granite with
Double Pencil Edge
Countertops- Island and Bar Area: Golden Beach Granite
with Waterfall Edge
Kitchen Designer: Tammy Clark
Photograph: Kelly Keul Duer

This photo shows the single-story family room addition to an unusual 1930's stone house, with floor-to-ceiling windows and glass doors, and new flagstone patio. Photo: Jeffrey Totaro

This remodel of a mid century gem is located in the town of Lincoln, MA a hot bed of modernist homes inspired by Gropius’ own house built nearby in the 1940’s. By the time the house was built, modernism had evolved from the Gropius era, to incorporate the rural vibe of Lincoln with spectacular exposed wooden beams and deep overhangs.
The design rejects the traditional New England house with its enclosing wall and inward posture. The low pitched roofs, open floor plan, and large windows openings connect the house to nature to make the most of its rural setting.
Photo by: Nat Rea Photography
Aluminium Composite Panel Cladding Designs & Ideas
86
