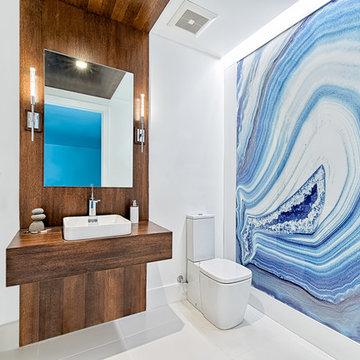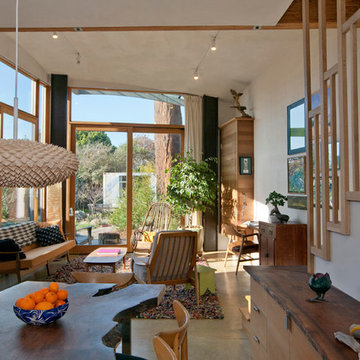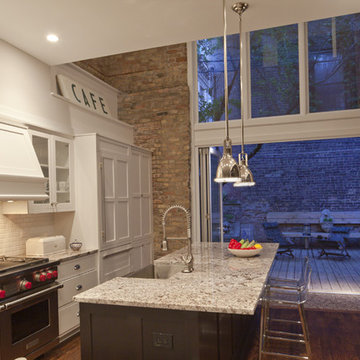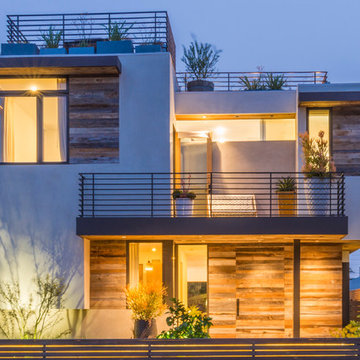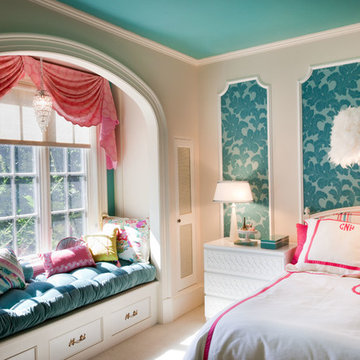Aluminium Composite Panel Cladding Designs & Ideas
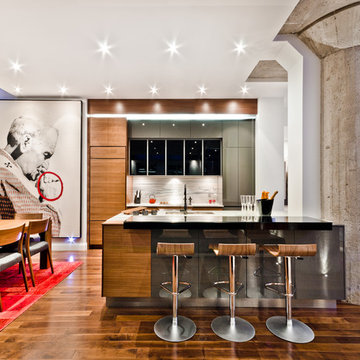
Highly theatrical, the Illustre orchestrates a chic urban environment punctuated with contemporary accents extending the limits of the genre. Under the spots, black glass doors bordered by aluminium set off storage space in castle gray Italian lacquer and others of wood that warm the atmosphere. A marble work surface adds to the composition, forming an unquestionably original combination.
Pictures: Studio Point de vue - Alexandre Parent
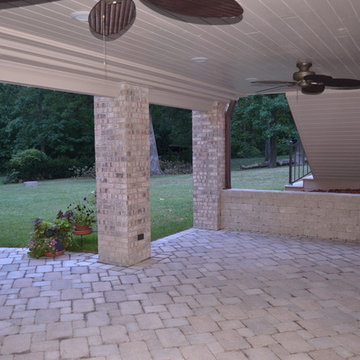
A family in the Chicago suburb of Homer Glen needed to replace an aging cedar deck that extended out from their home's second-floor kitchen and living room areas and that featured a stairway down into the backyard.
Seeking a new, more permanent structure, the family enlisted Millennium Construction's services. Using their desire to include brick columns as a starting point, we worked with them to select the right materials for the new deck — and to create a design that could bring their vision to life while improving the overall aesthetics and versatility of their outdoor space.
For the new deck's surface, we chose brownstone-colored AZEK® decking that complemented the home's siding. Unlike the wood deck it replaced, AZEK decking doesn't require staining every few years, and it doesn't absorb water or buckle as traditional composite woods can. Instead, its PVC boarding is nonabsorbent and stain- and scratch-resistant to provide a lifetime of virtually maintenance-free use with only infrequent washing.
Extending out from the second-floor deck, we built a stairway leading down to the backyard. At the bottom of the stairs, we opted for an open platform area instead of a simple stoop for a more open, inviting feel. This also created an additional outdoor leisure space at the ground level.
The brick columns built to support the deck were topped with iron post lamps to provide a classic look and a pleasing light source for evening recreation. To match the lamps, we installed a textured Fortress Iron Railing between the columns. Galvanized and coated for many years of maintenance-free use, the Fortress product supplies the traditional elegance of wrought iron, while also blocking outdoor views less than thicker railing materials like composite wood can.
We waterproofed the bottom of the deck using a Trex®RainEscape® deck drainage system. By providing complete protection of the area below the deck from rain, sun and other elements, the RainEscape system makes it possible to install ceiling fans, TVs, speakers and more in the outdoor living space below a deck without worry. We finished the deck bottom in wood paneling and then painted it. We hid the drainage pipe for the RainEscape system in the crown molding, which we ran to a gutter emptying out into the yard below the deck stairway.
In the shaded area underneath the deck, we installed two ceiling fans for a cooling effect. We also put in recessed ceiling lights and connections for a flat screen and speakers so the family could watch television and listen to music anytime in a relaxed outdoor setting. After brick pavers laid the patio floor, we screened the area in, placing French doors at each end of the screen room. At six feet wide, the doors retain easy access into the house for furniture and other large items.
While the family opted not to install windows in the screen room, the framing system we used also gives them the flexibility to enclose the space fully from the elements with four-track windows should they wish to do so in the future.
With the new deck and screen room, the family now enjoys a more attractive upstairs area off the living room and kitchen areas where they can grill, entertain and bask in the sun on pleasant days. The screened-in area below gives them the ability to remain outdoors when it's hot or rainy, or when they want to watch their favorite shows. The end result is a house with a more refined look — and a family with a variety of new ways to enjoy the outdoors from the comfort of home.
Find the right local pro for your project

At 8.15 meters by 4.65 meters, this is a pretty big garden room! It is also a very striking one. It was designed and built by Swift Garden Rooms in close collaboration with their clients.
Designed to be a home office, the customers' brief was that the building could also be used as an occasional guest bedroom.
Swift Garden Rooms have a Project Planner where you specify the features you would like your garden room to have. When completing the Project Planner, Swift's client said that they wanted to create a garden room with lots of glazing.
The Swift team made this happen with a large set of powder-coated aluminum sliding doors on the front wall and a smaller set of sliding doors on the sidewall. These have been positioned to create a corner of glazing.
Beside the sliding doors on the front wall, a clever triangular window has been positioned. The way this butts into the Cedar cladding is clever. To us, it looks like the Cedar cladding has been folded back to reveal the window!
The sliding doors lead out onto a custom-designed, grey composite deck area. This helps connect the garden room with the garden it sits in.
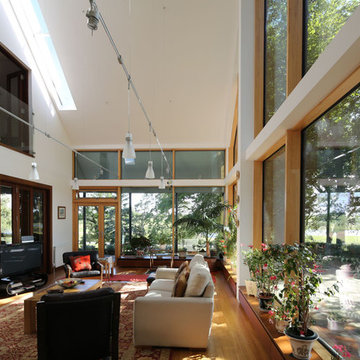
Seniors Hybrid Curtain Walling now available at Klarheit Nottingham.
Hybrid combines the long life and low maintenance of aluminium on the outside with the high insulation, environmentally focused benefits of 100% PEFC
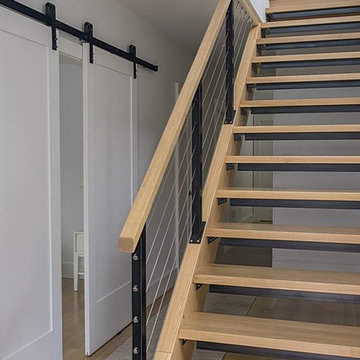
This modern green home offers both a vacation destination on Cape Cod near local family members and an opportunity for rental income.
FAMILY ROOTS. A West Coast couple living in the San Francisco Bay Area sought a permanent East Coast vacation home near family members living on Cape Cod. As academic professionals focused on sustainability, they sought a green, energy efficient home that was well-aligned with their values. With no green homes available for sale on Cape Cod, they decided to purchase land near their family and build their own.
SLOPED SITE. Comprised of a 3/4 acre lot nestled in the pines, the steeply sloping terrain called for a plan that embraced and took advantage of the slope. Of equal priority was optimizing solar exposure, preserving privacy from abutters, and creating outdoor living space. The design accomplished these goals with a simple, rectilinear form, offering living space on the both entry and lower/basement levels. The stepped foundation allows for a walk-out basement level with light-filled living space on the down-hill side of the home. The traditional basement on the eastern, up-hill side houses mechanical equipment and a home gym. The house welcomes natural light throughout, captures views of the forest, and delivers entertainment space that connects indoor living space to outdoor deck and dining patio.
MODERN VISION. The clean building form and uncomplicated finishes pay homage to the modern architectural legacy on the outer Cape. Durable and economical fiber cement panels, fixed with aluminum channels, clad the primary form. Cedar clapboards provide a visual accent at the south-facing living room, which extends a single roof plane to cover the entry porch.
SMART USE OF SPACE. On the entry level, the “L”-shaped living, dining, and kitchen space connects to the exterior living, dining, and grilling spaces to effectively double the home’s summertime entertainment area. Placed at the western end of the entry level (where it can retain privacy but still claim expansive downhill views) is the master suite with a built-in study. The lower level has two guest bedrooms, a second full bathroom, and laundry. The flexibility of the space—crucial in a house with a modest footprint—emerges in one of the guest bedrooms, which doubles as home office by opening the barn-style double doors to connect it to the bright, airy open stair leading up to the entry level. Thoughtful design, generous ceiling heights and large windows transform the modest 1,100 sf* footprint into a well-lit, spacious home. *(total finished space is 1800 sf)
RENTAL INCOME. The property works for its owners by netting rental income when the owners are home in San Francisco. The house especially caters to vacationers bound for nearby Mayo Beach and includes an outdoor shower adjacent to the lower level entry door. In contrast to the bare bones cottages that are typically available on the Cape, this home offers prospective tenants a modern aesthetic, paired with luxurious and green features. Durable finishes inside and out will ensure longevity with the heavier use that comes with a rental property.
COMFORT YEAR-ROUND. The home is super-insulated and air-tight, with mechanical ventilation to provide continuous fresh air from the outside. High performance triple-paned windows complement the building enclosure and maximize passive solar gain while ensuring a warm, draft-free winter, even when sitting close to the glass. A properly sized air source heat pump offers efficient heating & cooling, and includes a carefully designed the duct distribution system to provide even comfort throughout the house. The super-insulated envelope allows us to significantly reduce the equipment capacity, duct size, and airflow quantities, while maintaining unparalleled thermal comfort.
ENERGY EFFICIENT. The building’s shell and mechanical systems play instrumental roles in the home’s exceptional performance. The building enclosure reduces the most significant energy glutton: heating. Continuous super-insulation, thorough air sealing, triple-pane windows, and passive solar gain work together to yield a miniscule heating load. All active energy consumers are extremely efficient: an air source heat pump for heating and cooling, a heat pump hot water heater, LED lighting, energy recovery ventilation (ERV), and high efficiency appliances. The result is a home that uses 70% less energy than a similar new home built to code requirements.
OVERALL. The home embodies the owners’ goals and values while comprehensively enabling thermal comfort, energy efficiency, a vacation respite, and supplementary income.
PROJECT TEAM
ZeroEnergy Design - Architect & Mechanical Designer
A.F. Hultin & Co. - Contractor
Pamet Valley Landscape Design - Landscape & Masonry
Lisa Finch - Original Artwork
European Architectural Supply - Windows
Eric Roth Photography - Photography
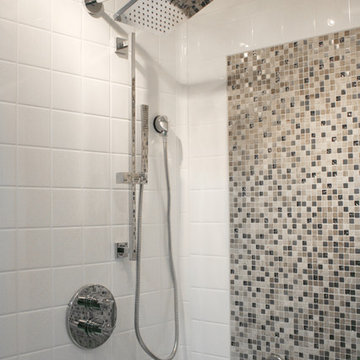
https://bestbath.com/products/showers/barrier-free/
Bestbath ada grab bar composite shower commercial shower
tub surrounds that look like tile
shower threshold tile
tile shower tub combo
recessed soap dish for tile shower
ada tile shower
recessed soap holder for tiled shower
ada tile shower
barrier free shower pans tile ready
tile look tub surround
custom tile bathtub
tub walls that look like tile
shower tile patterns
tile ready shower pan
barrier free shower pan for tile
tub surrounds that look like subway tile
bath tile trim kit
accent tile
bathtub tile surround
how to tile a tub shower
how to install a fiberglass shower pan with tile
ceramic corner soap dish for tile shower
subway tile shower insert
non slip shower tile
shower surround vs tile
tile look shower surround
tile shower stalls with seat
subway tile patterns showers
shower curb tile ideas
ada compliant tile
corner soap dish for tile shower
how to tile a shower wall with tub
subway tile installation instructions
tile shower and tub
universal tile hours
tileless bathroom
best shower pan for tile
powder room wall tile ideas
tile bath surround design ideas
4 tile patterns
recessed tile soap dish
bathroom tile kits
tile shower base options
tile basin shower base
bathroom shower tub tile
tile shower installation instructions
pictures of tiled tub shower combo
tile around tub surround
houzz subway tile shower
shower pan or tile floor
multy tile
how to install a soap dish in tile shower
ceramic tile threshold options
prefab tile shower
tile around tub shower combo
tile shower systems
tiled tub
tile ready shower base with seat
how to install a shower base with tile walls
shower surrounds that look like tile
bathroom shower tile gallery
ceramic tile inserts
best shower base for tile
tile wall around bathtub
fiberglass shower enclosures that look like tile
textured porcelain tile shower
tile flange kit
fiberglass tub surround vs tile
tile panel kit
how to tile a shower wall with a window
corner ceramic soap dish for tiled showers
best shower curtain rod for tile
shower tile design patterns
tile around bathtub surround
how to install soap dish on tile wall
tubs n tiles
tile tub shower combo
installing shower valve tile wall
tile shower pan installation instructions
tile ready shower basin
tile stopper
tile shower seat
how to care for tile shower
tile tub surround height
fiberglass vs tile shower
tile installation videos free
tile walk in shower kits
accent on tile
how to tile window in shower
ceramic tile shower designs
tile shower base on concrete floor
prefab tile shower walls
pictures of ceramic tile walk in showers
how to tile bathroom walls and shower tub area
how to tile a walk in shower video
ceramic tile patterns for showers
bathroom tile inserts
fiberglass tile shower
drainage tile installation instructions
tile over bathtub surround
subway tile bathroom wall height
prefab tile shower kits
fiberglass shower pan with tile walls
non slip paint for tiles
shower base or tiles
tile shower base pan
tile soap dish
tile around garden tub
tiled roman bathtub
8 tile
walk in tile shower with bench
bath inserts vs tile
tile pieces
tub surround with subway tile
walk in tile shower
tile shower and tub combo
tile ready shower pan 30 x 48
tile ready shower pan with seat
how to tile a bathtub wall
houzz subway tile
tiled shower stalls
how to build a tiled shower enclosure
how to tile a shower stall video
pre tiled shower panels
subway tile tub
how to install a shower pan with tile walls
classic tile inc
walk in tile shower designs
tile threshold
shower pan ready to tile
bathroom tile installation instructions
shower inserts vs tile
tile side of tub
classic tiles trinidad
shower pan vs tile floor
how to tile a tub shower combo
tile walk in shower
tile and bath company
tile trench filler
rippled subway tile
universal tile flange kit
inset tiles
premade tile shower
bathroom shower tile images
shower tile height
prefab shower pan for tile
tile installation
subway tile shower surround
how to replace a fiberglass tub shower unit with tile
how to make a tile bathtub
tub skirt tile ideas
how to tile a bathtub surround
tub surround or tile
tiled tubs designs
open tile shower
pre tiled shower pan
houzz subway tile bathroom
shower floor tiles non slip
diamond tile pattern
custom tile shower ideas
how to tile a shower video
tile shower with fiberglass pan
bathroom surround tile
shower wall tile installation instructions
tile ready shower pan 48 x 72
tile trim around bathtub
interlocking shower tiles
ideal tile flemington
shower wall panels that look like tile
piece of tile
tile tub surround
how to install shower tile video
best tile for shower pan
subway tile tub surround panels
how to tile a jacuzzi tub surround
custom tile shower
tile shower construction
tileable shower base
custom bathroom tile design
how to tile a shower floor video
tile tub shower
tile shower pan installation video
8 inch tile
handicap tile shower designs
bathroom wall panels that look like tiles
can you tile the inside of a bathtub
roll in tile shower
tile ready shower pans cheap
tile shower floor pan
tile band in shower
walk in shower base for tile
fiberglass showers that look like tile
shower pan with tile walls
bathtub surrounds that look like tile
non tile shower walls
tub surround over tile
installing shower base with tile walls
tile shower ledge
grip tiles for bathroom
tiled shower walls with acrylic base pan
bath trim tiles
subway tile dimensions
tome custom tiles
tile tray shower base
powder room tile accent wall
bath tile trim kit
combo tile
premade tile shower walls
tile shower curtain
tile basin shower pan
corner shower base for tile
tile shower dimensions
anti slip shower floor tiles
what size tile for tub surround
shower surround over tile
36 x 36 tile ready shower pan
tub enclosure tile ideas
roman tile tub
subway tile soap dish
tileable shower seat
tile shower floor pan installation
shower inserts that look like tile
bathtub surround tile patterns
acrylic tub with tile surround
images of tiled showers
how to tile a shower surround
ceramic soap dishes for tile showers
shower pans that can be tiled
tub surround tile patterns
drop in tub tile
tile garden tub surround
window trim over tile
custom tile ready shower pan
how to clean a walk in tiled shower
shower kits that look like tile
tiled shower recess
subway tile bathtub surround
best tile hours
36 x 48 tile ready shower pan
vatican gallery tile
bathroom tile corner trim
shower step tile
neo angle shower tile ideas
bathroom shower tile kits
shower pan or tile
subway tile window trim
ceramic tile shower kits
replace shower base with tile
how to make a tiled walk in shower
over tile bath trim
surround tub tile design
shower base with tile walls
tub with tile walls
drop in tub with tile surround
solid surface shower walls that look like tile
how to make a tile shower seat
tile showers with seats
custom shower base for tile
best tiles for shower enclosure
tub tiles pictures
how to install tile shower pan video
powder room floor tile
how to replace a shower pan with tile floor
tub shower tile design ideas
shower tub tile designs
beautiful tile showers
tile surround
tile shower with fiberglass base
tub and shower tile designs
how to tile a bathtub front
bathroom walk in shower tile
bathroom tile soap dish
bathtub wall panels that look like tile
tile free bathroom
install shower base over tiles
prefab tile shower stalls
bathroom tub shower tile designs
tub tile designs
how to tile a shower wall with a tub
is beveled tile hard to clean
classic tile renovations
classic tile designs
best subway tile
tile trim window recess
48 x 48 tile ready shower pan
easy tile shower base
non slip ceramic tile for bathroom
ceramic tile shower accessories
concrete shower floor no tile
shower pans for tile showers
garden tub tile designs
soap dish for tile shower
tile threshold ideas
shower basin for tile
tile ready shower pan 36 x 60
bathroom tub tile surround
bath edging tiles
tile trench drain
inset soap dish tile
tiled shower ideas walk shower
3 accent tile
tileable shower pan
subway tile shower curtain
smooth tile
best tile inc
top tile new hartford ny
subway tile tub surround
tile bathtub shower combo
ceramic tile tub enclosure
tile over bathtub
how to tile a shower enclosure
how to replace a shower pan with tile
antigua subway tile
how to tile a tub surround
shower wall kits that look like tile
curtain tile
classic tile
subway tile bathtub
installing shower curtain rod into ceramic tile
prefabricated tile shower kits
best bathroom tub and tile cleaner
tile shower details
ceramic tile non slip coating
low maintenance shower tile
bathroom tub wall tile
diamond pattern shower tile
best tile for shower surround
tile shower stall installation video
how to tile a bathtub
tile grip
tile shower inserts
low maintenance bathroom tiles
replace shower pan with tile
tub with tile
tub shower with tile
tile shower accessories
how to tile a shower floor without a pan
popular tile patterns
no tile shower
temporary shower tiles
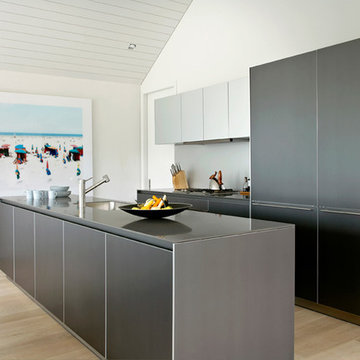
The exterior of what looks like a vernacular Hamptons shingle cottage, designed by architect Blaze Makoid, is intentionally deceiving. For the interiors, Axis Mundi typically decided not to play by the rules. Instead of de rigeur nautical artifacts, floppy sofas and wicker furniture, the firm responded to Makoid’s all-white interior envelope by injecting rooms with comfortable modern elegance that’s more contemporary Cap Ferrat than Eastern Long Island. Clean furniture silhouettes—from Cassina, Poltrona Frau and B&B Italia—a Massimo Vitali beach scene, a Moooi chandelier and industrial finishes (such as the steel of the fireplace surround and the anodized aluminum of a sleek Bulthaup kitchen) spark a creative tension between indoors and out. The gray palette provides a quiet backdrop for the nature outside, except for the master suite, where custom oak panels and blue shades create a reassuring warmth conducive to sleep.
Size: 1,920 sf
Project Team: John Beckmann, Nick Messerlian and Richard Rosenbloom
Architect: Blaze Makoid Architecture
Photographer: Mark Roskams
© Axis Mundi Design LLC
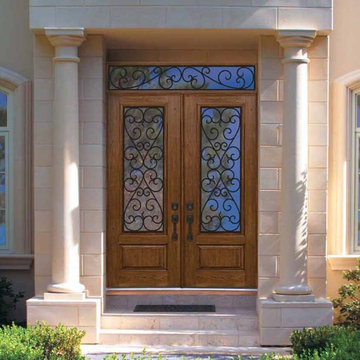
Premium Fiberglass Doors
GlassCraft's Premium Fiberglass Doors "look so good, you'll think they're wood." The GlassCraft difference is in the wood grain detail, texture and depth of color, unmatched by any fiberglass door in the market today. Please visit us at our showroom, or call your local distributor to view our latest premium fiberglass lines, the Estate and Artisan Collections. A variety of complementary options are also available to suit every homeowner's taste and requirements.
The TECHNOLOGY
Using a patented silicone casting with unique Nickle Vapor Deposition Technology, GlassCraft authentically reproduces the natural wood grain surface into a fiberglass door skin. This process starts with hand-selected pieces of wood to build a master wood door with the most desirable wood grains and patterns. A silicone mold is made of the wood door that will accurately copy the finest details of the wood grain. This silicone copy is then transferred into a fiberglass door mold using Nickel Vapor Deposition Technology. The result is a most authentic fiberglass door that looks and feels just like real wood, even up close.
THE BENEFITS
- Energy Star qualified
- Authentic and realistic wood grains
- No rot composite door tops and bottoms
- CFC-Free polyurethane closed cell foam core
- 3 1/2" engineered laminated strand lumber stiles
- Durability even in extreme internal and external temperate differences
- Windstorm and Impact Approved in Texas and Florida
THE OPTIONS
- 10 Wood Grains
Oak, Mahogany, Cherry, Fir, Rustic Oak, Reclaimed Mahogany, Antique Cherry, Cottage Fir, Pacific Knotty Alder and American Black Walnut
- GBG or "Grille-between-the-Glass"
The Vincilites Series of decorative "grille-between-the-glass" or GBG doors are patented and unique in design and appearance. Inspired by the beauty of wrought iron, the GBG doors are available in eight design series, all finished in antique black and mounted between two pieces of tempered safety glass. Available in all door sizes, three glass texture options and more.
- Exterior Wrought Iron Grilles: The Ferralites Series features real hand-made wrought iron grilles mounted to the exterior side of the door lite. The grilles are operable and "hinged" to allow the grille to be opened for ease of cleaning. Available in three design style series and and three glass texture and obscurity options. The glass panels use tempered safety glass, and two-layer-thick safety glass panel.
- Decorative Glass Panels
Vitrilites Decorative Glass Series feature hand-made leaded glass panels, each with crystal obscure glass textures and hand-cut and beveled glass highlights. Available in six unique designs and feature GlassCraft's "satin nickel" came color or "antique black" came color.
- Speakeasies, Straps and Clavos
Install decorative door straps, "clavos" or door nails, and speakeasies onto the face of the door to give it a rustic or antique look. All are handmade and crafted from real iron by GlassCraft's dedicated artisans.

Lake Front Country Estate Living Room, designed by Tom Markalunas, built by Resort Custom Homes. Photography by Rachael Boling.
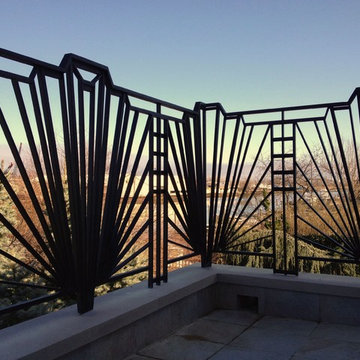
Custom Art Deco Railings by HMH Iron Design
Metal balcony railings
Balcony railings will highlight your aesthetic sense. It is necessary for safety and at the same time stylish decorative detail for your house or restaurant. Your guest will notice your good taste as interior decorator if you chose modern balustrade rail made of stainless steel or brass. HMH Iron Design offers different variations of balcony railing, like:
ornamental wrought iron railings;
contemporary stainless steel banisters;
transitional brass rail;
wood handrails;
industrial glass railings.
We can manufacture and install balcony railing which perfectly fit to your main interior style. From classical to modern and high-tech design – our engineers can create unique bespoke element. In collaboration with famous architects we already done all kinds of jobs. From small one of a kind balcony for 1-bedroom studio in Manhattan to big balustrade rails in concert halls and hotels. HMH metal shop located in Brooklyn and has specific equipment to satisfy your needs in production your own stunning design.
We work with aluminum, brass, steel, bronze. Our team can weld it, cut by water-jet, laser or engrave. Also, we are capable to compliment object by crystals, figure decorations, glass, wood, stones. To make it look antique we use patina, satin brush and different types of covers, finishing and coatings. These options you can see on this page. Another popular idea is to apply metal grilles instead of traditional banisters for balcony railing. As a result, it has more advanced and sophisticated look which is really original and stunning.
Metal balcony: high quality
In addition, we advise using same materials, ornaments and finishings to each metal object in your house. Therefore, it makes balcony rail look appropriate to the main design composition. You can apply same material to all railings, cladding, furniture, doors and windows. By using this method, you will create refined whole home view.
Your wish to install high-end custom metal balcony railings made from will be fully satisfied. Call now to get a quote or find out about individual order options.
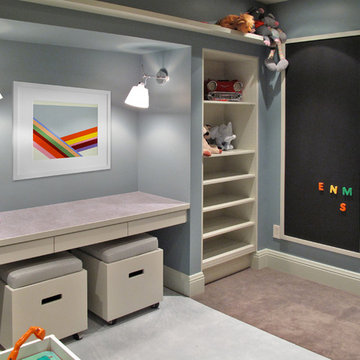
An unfinished basement in a suburban home transforms to house a masculine bar, wine cellar, home theater, spa, fitness room, and kids' playroom. The sophisticated color palette carries into the kids' room, where framed wall panels of chalkboard, metal, and cork bring order while inviting creativity. Ultimately, this project challenged conventional notions of what is possible in a basement in terms of both aesthetic and function.
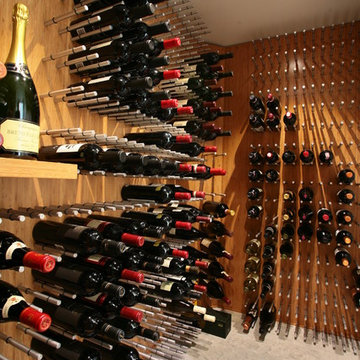
The wine wall series is our minimalist wine cellar design. We incorporate our exclusive aluminum rod design, and your choice of materials for an ingenious wall paneling system to showcase your fine wine collection. We can design this series into any wine cellar space and can increase capacity of a traditional wine cellar racking designs by over 30%. this series is designed to include led lighting, temperature and humidity controls, and wine inventory management systems to combine modern wine cellar style with the very best in wine cellar technology.
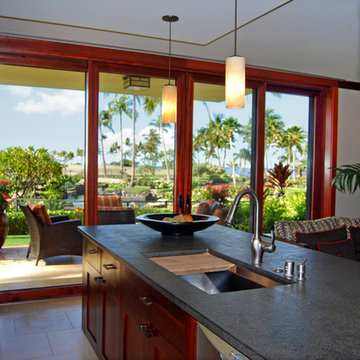
Ko Olina Resort is a luxury master-planned ocean front community located along the leeward coast of Oahu. Built on 642-acres, the resort not only includes five gated communities reflecting the architectural style of the islands. Beautifully designed, they include single family homes, town houses and condominium villas, with 2 to 3 bedrooms and baths.
Once a destination for island royalty, this luxurious resort is nestled between a private lagoon and marina on the southwestern part of the island Oahu in Hawaii. This project called for Panda’s ability to create custom high-end windows and doors on a large scale. Panda supplied 600 automated aluminum/wood clad Lift & Slide systems in various sizes, and 800 Tilt & Turn windows for this elite project.
What better way to enjoy island life than with a Panda Door System welcoming the sights indoors with virtually no obstruction. The opening for each condominum villa is 18′ wide by 8′ high with a fixed side lights on each side. Panda’s Lift & Slide complements the luxurious flavor present at this fine beach resort. Two panels pocket on each side to fully open the indoors to the outdoors for an irresistible view.
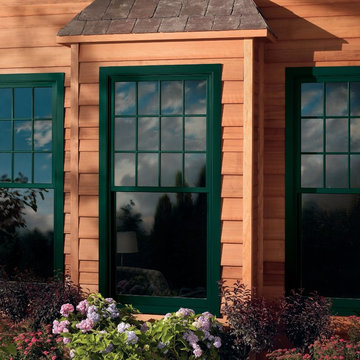
Marvin ultimate double hung window with aluminum clad exterior in Evergreen. Simulated Divided Lite (SDL) grids on top sash.
Photo courtesy of: Marvin® Windows and Doors
Aluminium Composite Panel Cladding Designs & Ideas
56
