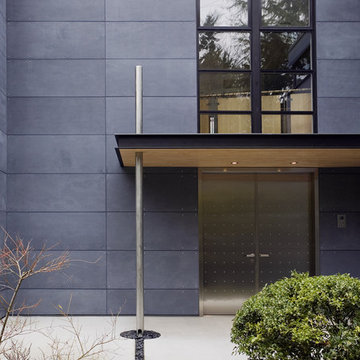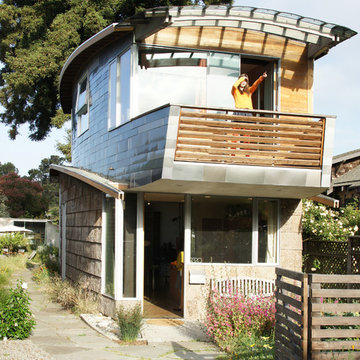Aluminium Composite Panel Cladding Designs & Ideas

Modern Aluminum 511 series Overhead Door for this modern style home to perfection.
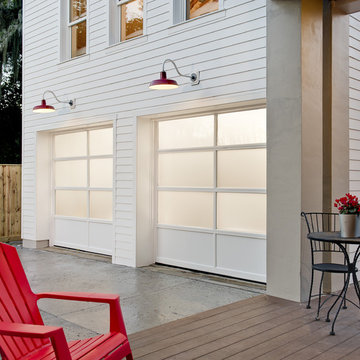
Clopay Avante Collection glass garage doors with a white aluminum frame and panels on a modern farmhouse garage.
Find the right local pro for your project

The client’s request was quite common - a typical 2800 sf builder home with 3 bedrooms, 2 baths, living space, and den. However, their desire was for this to be “anything but common.” The result is an innovative update on the production home for the modern era, and serves as a direct counterpoint to the neighborhood and its more conventional suburban housing stock, which focus views to the backyard and seeks to nullify the unique qualities and challenges of topography and the natural environment.
The Terraced House cautiously steps down the site’s steep topography, resulting in a more nuanced approach to site development than cutting and filling that is so common in the builder homes of the area. The compact house opens up in very focused views that capture the natural wooded setting, while masking the sounds and views of the directly adjacent roadway. The main living spaces face this major roadway, effectively flipping the typical orientation of a suburban home, and the main entrance pulls visitors up to the second floor and halfway through the site, providing a sense of procession and privacy absent in the typical suburban home.
Clad in a custom rain screen that reflects the wood of the surrounding landscape - while providing a glimpse into the interior tones that are used. The stepping “wood boxes” rest on a series of concrete walls that organize the site, retain the earth, and - in conjunction with the wood veneer panels - provide a subtle organic texture to the composition.
The interior spaces wrap around an interior knuckle that houses public zones and vertical circulation - allowing more private spaces to exist at the edges of the building. The windows get larger and more frequent as they ascend the building, culminating in the upstairs bedrooms that occupy the site like a tree house - giving views in all directions.
The Terraced House imports urban qualities to the suburban neighborhood and seeks to elevate the typical approach to production home construction, while being more in tune with modern family living patterns.
Overview:
Elm Grove
Size:
2,800 sf,
3 bedrooms, 2 bathrooms
Completion Date:
September 2014
Services:
Architecture, Landscape Architecture
Interior Consultants: Amy Carman Design
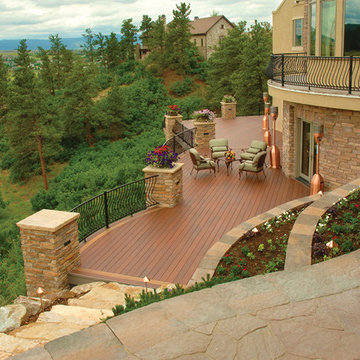
This Tuscan inspired outdoor space features Fiberon composite decking in the 'Rosewood' color. Fiberon's Horizon line comes in 5 colors; each are multi-chromatic, with realistic streaking and grain patterns which emulate the look of real wood, minus the upkeep. Fiberon composites offer easy outdoor living, and great looks that last.
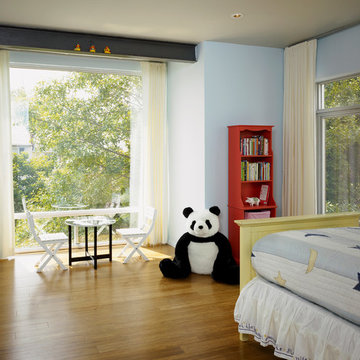
The Owners of this Georgetown rowhouse desired more space, and after some study the decision was to add a third floor master suite, as well as a breakfast room on the rear of the house. The goal was to use the modern addition to open up the existing masonry structure with light and air, leaving the front facade in keeping with the existing context of the block, a row of historic homes. This addition addresses both the rear and side of the house, operating as another "front" facade that faces the side street. The third floor master suite features a large square bay which extends down to the second floor, with full walls of glass that bring southern light and view into these rooms. This bay also rises above the third floor ceiling adding a feeling of spaciousness and connection to the sky. The entire rear wall of the house on all three floors was opened up with large glass windows and doors. The small breakfast room added to the first floor is clad with viroc concrete board inside and out, a "green" sustainable material, and on the second floor bamboo was installed to replace old wood flooring. The windows are commercial aluminum, which can span large single glass openings with very thin frames. On the interior, a steel screen wall clad with recycled plastic runs along the new stair from second to third floors. It brings a feeling of lightness to the interior of the house, glowing internally and echoing the glow of the glass facades at night.
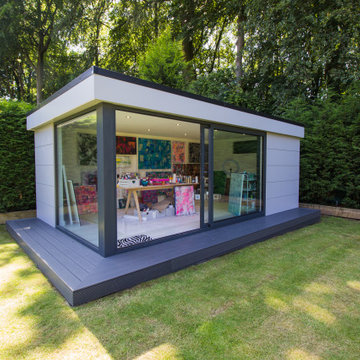
This striking 6m x 3.5m garden art studio which features Tricoya cladding and a corner of aluminum-framed glazing.
Our client, abstract artist Rachel Camilleri, approached us with clear ideas for the design, layout of the studio, and budget for the project. The Swift team worked closely with Rachel, to make her vision a reality and to bring the job in, on budget.
As bespoke design specialists, here at Swift we are not limited to a set palette of exterior cladding finishes. We will work with you to source the cladding that matches your design and maintenance preferences.
The simplicity of the exterior appearance has been enhanced with the corner of the floor to ceiling glazing. 4-meter wide aluminum sliding doors have been combined with a 2-meter wide picture window on the side elevation. A small, rectangular opening window has been positioned on the opposing wall, providing an easy way to ventilate the studio.
The dark grey finish of the door and window frames have been replicated in the composite deck that wraps around two sides of the studio, creating a welcoming entrance.
All of our Garden Rooms are designed for comfortable year-round use. They are constructed using highly insulated SIP's panels. The doors and windows feature double glazing, and for the coldest days of the year, the studio has been fitted with underfloor heating.
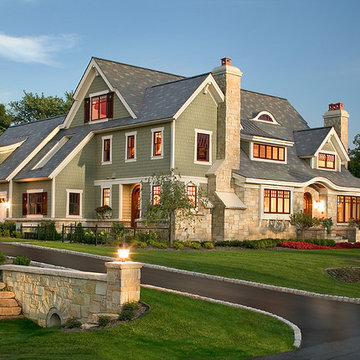
The challenge of this modern version of a 1920s shingle-style home was to recreate the classic look while avoiding the pitfalls of the original materials. The composite slate roof, cement fiberboard shake siding and color-clad windows contribute to the overall aesthetics. The mahogany entries are surrounded by stone, and the innovative soffit materials offer an earth-friendly alternative to wood. You’ll see great attention to detail throughout the home, including in the attic level board and batten walls, scenic overlook, mahogany railed staircase, paneled walls, bordered Brazilian Cherry floor and hideaway bookcase passage. The library features overhead bookshelves, expansive windows, a tile-faced fireplace, and exposed beam ceiling, all accessed via arch-top glass doors leading to the great room. The kitchen offers custom cabinetry, built-in appliances concealed behind furniture panels, and glass faced sideboards and buffet. All details embody the spirit of the craftspeople who established the standards by which homes are judged.

Roundhouse Urbo handle less painted matt lacquer bespoke kitchen in Farrow & Ball Downpipe with painted box shelves, solid Oak breakfast bar, Blanco Zeus composite stone work top and glass splashback. Photography by Darren Chung.

This shade arbor, located in The Woodlands, TX north of Houston, spans the entire length of the back yard. It combines a number of elements with custom structures that were constructed to emulate specific aspects of a Zen garden. The homeowner wanted a low-maintenance garden whose beauty could withstand the tough seasonal weather that strikes the area at various times of the year. He also desired a mood-altering aesthetic that would relax the senses and calm the mind. Most importantly, he wanted this meditative environment completely shielded from the outside world so he could find serenity in total privacy.
The most unique design element in this entire project is the roof of the shade arbor itself. It features a “negative space” leaf pattern that was designed in a software suite and cut out of the metal with a water jet cutter. Each form in the pattern is loosely suggestive of either a leaf, or a cluster of leaves.
These small, negative spaces cut from the metal are the source of the structure’ powerful visual and emotional impact. During the day, sunlight shines down and highlights columns, furniture, plantings, and gravel with a blend of dappling and shade that make you feel like you are sitting under the branches of a tree.
At night, the effects are even more brilliant. Skillfully concealed lights mounted on the trusses reflect off the steel in places, while in other places they penetrate the negative spaces, cascading brilliant patterns of ambient light down on vegetation, hardscape, and water alike.
The shade arbor shelters two gravel patios that are almost identical in space. The patio closest to the living room features a mini outdoor dining room, replete with tables and chairs. The patio is ornamented with a blend of ornamental grass, a small human figurine sculpture, and mid-level impact ground cover.
Gravel was chosen as the preferred hardscape material because of its Zen-like connotations. It is also remarkably soft to walk on, helping to set the mood for a relaxed afternoon in the dappled shade of gently filtered sunlight.
The second patio, spaced 15 feet away from the first, resides adjacent to the home at the opposite end of the shade arbor. Like its twin, it is also ornamented with ground cover borders, ornamental grasses, and a large urn identical to the first. Seating here is even more private and contemplative. Instead of a table and chairs, there is a large decorative concrete bench cut in the shape of a giant four-leaf clover.
Spanning the distance between these two patios, a bluestone walkway connects the two spaces. Along the way, its borders are punctuated in places by low-level ornamental grasses, a large flowering bush, another sculpture in the form of human faces, and foxtail ferns that spring up from a spread of river rock that punctuates the ends of the walkway.
The meditative quality of the shade arbor is reinforced by two special features. The first of these is a disappearing fountain that flows from the top of a large vertical stone embedded like a monolith in the other edges of the river rock. The drains and pumps to this fountain are carefully concealed underneath the covering of smooth stones, and the sound of the water is only barely perceptible, as if it is trying to force you to let go of your thoughts to hear it.
A large piece of core-10 steel, which is deliberately intended to rust quickly, rises up like an arced wall from behind the fountain stone. The dark color of the metal helps the casual viewer catch just a glimpse of light reflecting off the slow trickle of water that runs down the side of the stone into the river rock bed.
To complete the quiet moment that the shade arbor is intended to invoke, a thick wall of cypress trees rises up on all sides of the yard, completely shutting out the disturbances of the world with a comforting wall of living greenery that comforts the thoughts and emotions.

This new modern house is located in a meadow in Lenox MA. The house is designed as a series of linked pavilions to connect the house to the nature and to provide the maximum daylight in each room. The center focus of the home is the largest pavilion containing the living/dining/kitchen, with the guest pavilion to the south and the master bedroom and screen porch pavilions to the west. While the roof line appears flat from the exterior, the roofs of each pavilion have a pronounced slope inward and to the north, a sort of funnel shape. This design allows rain water to channel via a scupper to cisterns located on the north side of the house. Steel beams, Douglas fir rafters and purlins are exposed in the living/dining/kitchen pavilion.
Photo by: Nat Rea Photography
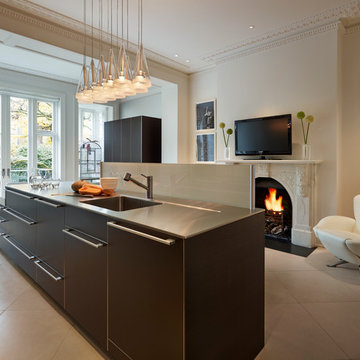
Kitchen Architecture’s bulthaup b3 furniture in bronze aluminium with 10 mm stainless steel work surfaces and natural aluminium wall panels.
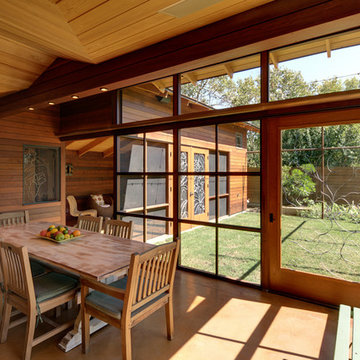
This project will also be featured on the 2011 Outdoor Living Tour, May 21st. Tickets and info may be found here: http://outdoorlivingtouraustin.com/
The owners of this central city project originally parked on a concrete pad and entered their home through a gate and small entry courtyard. They wanted to enlarge the courtyard and add a carport for security, all while adding to the home’s curb appeal. Avid birdwatchers and gardeners, they also wanted to add a screened porch on the back of the home, adjacent to their extensive naturalized gardens and sculptural fountain.
The original entry courtyard walls were removed: one was rebuilt at the property line to enlarge the space, while another was replaced by the walls of the new Ipe-clad carport. From the driveway, the carport is entered through a metal-clad sectional garage door (for security). Pedestrian access from the carport to the entry courtyard is through a metal-clad rolling barn door. The street side of the courtyard is enclosed by an Ipe fence. Its basket weave steel gate (with doorbell and intercom) provides privacy and security, and is complemented by the decorative copper light fixtures and copper downspouts on the carport.
At the street, Ipe fence panels and entry arbor add to the curb appeal and provide support for climbing plants. The new front yard features a native buffalo grass lawn and new low water plantings.
On the back of the home, new screened porches were added to extend living and dining outdoors for all four seasons. These new spaces are designed to maximize the views of the garden and birds in flight. A 3-panel folding ‘Nana’ window opens the kitchen to the additions and the natural light and views of the yard, while facilitating pass-through access to the dining area. Interior details include decorative sconces, copper gutter cove lighting, an integrated sound system and custom-designed end tables. Cypress ceilings add a lighter color and touch with a natural flavor and contrast with the stained concrete floor. Exterior details include copper rain chains and steel planter boxes. Outside the porches, drill stem pipes and a lawn define another outdoor room that is open to the sky; the pipes support LED twinkle lights that further define the room and animate it after dark.
Expert craftsmanship is seen in the use of wood throughout the project. A dense wood, Ipe was chosen for its warmth and durability, and was used both as siding and decorative trim for the interior and exterior wall surfaces. The porch wall screens were built with aluminum frames and are removable for ease of cleaning. Custom designed screen doors with flower motifs complete the project.
The end result of the design is a series of outdoor spaces that facilitate connection with nature. The owners have already seeded the garden for a bounty of spring wildflowers and are planning to install a small orchard. Central city living at its best!
Architect: Gregory Thomas AIA
Project Manager: Jim Venable
Photography by Jonathan Jackson, 2011

The front and rear of the house were re-clad with James Hardie board-and-batten siding for a traditional farmhouse feel, while the middle section of the house was re-clad with a more modern large-scale James Hardie cement fiberboard panel system. The front windows were re-designed to provide an ordered facade. The upper window is detailed with barn door shudders.
The downspouts were replaced and re-located to help to break up the different sections of the house, while blending in with the linear siding. Additional Integrity windows were installed on the exposed side of the house to allow for more natural sunlight.
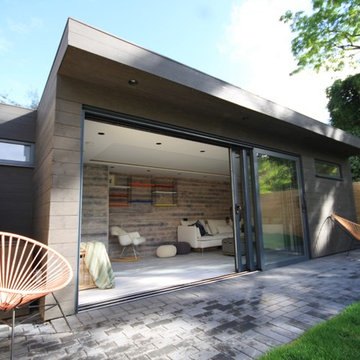
Multi functional garden room for a London family. This building is clad in composite cladding and aluminium anthracite windows. It has a green roof and large sliding doors.

By removing a wall, the kitchen was opened up to both the dining room and living room. A structural column for the building was in the middle of the space; by covering it in wood paneling, the column became a distinctive architecture feature helping to define the space. To add lighting to a concrete ceiling, a false ceiling clad in wood was designed to allow for LED can lights; the cove was curved to match the shape of the building. Hardware restored from Broyhill Brasilia furniture was used as cabinet pulls, and the unit’s original Lightolier ceiling light fixtures were rewired and replated.

The Magnolia Renovation has been primarily concerned with the design of a new, highly crafted modern kitchen in a traditional home located in the Magnolia neighborhood of Seattle. The kitchen design relies on the creation of a very simple continuous space that is occupied by highly crafted pieces of furniture, cabinets and fittings. Materials such as steel, bronze, bamboo, stained elm, woven cattail, and sea grass are used in juxtaposition, allowing each material to benefit from adjacent contrasts in texture and color.
The existing kitchen and dining room consisted of separate rooms with a dividing wall. This wall was removed to create a long, continuous, east-west space, approximately 34 feet long, with cabinets and counters along each wall. The west end of the space has glass doors and views to the Puget Sound. The east end also has glass doors, leading to a small garden space. In the center of the new kitchen/dining space, we designed two long, custom tables from reclaimed elm planks (20" wide, 2" thick). The first table is a working kitchen island, the second table is the dining table. Both tables have custom blued-steel bases with laser-cut bronze overlay. We also designed custom stools with blued-steel bases and woven cattail rush seats. The lighting of the kitchen consists of 15 small, candle-like fixtures arranged in a random array with custom steel brackets. The cabinets are custom designed, with bleached Alaskan yellow cedar frames and bamboo panels. The counters are a dark limestone with a beautiful stone mosaic backsplash with a bamboo-like pattern. Adjacent to the backsplash is a long horizontal window with a “beargrass” resin panel placed on the interior side of the window. The “beargrass” panel contains actual sea grasses, which are backlit by the window behind the panel.
Photo: Benjamin Benschneider
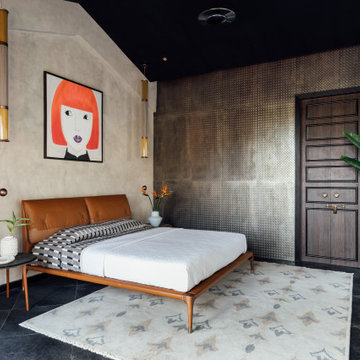
A house is one’s sanctuary of dreams, emotions & hope. And what better way to bring this etymology to life than a home that expresses just this. Drive down about hundred kilometers off the coast of the bustling city of Mumbai and nestled amidst the Sahyadris Mountains, is interior designer Rohit Bhoite’s recent heartfelt project. When he was approached for the Linear House Project, it was simply barren land and the creative brief was to design a space that reflected the diverse yet cognitive personalities of the home owners keeping in mind that it had to be kid friendly too.
From the day Rohit’s team started ideating and drafting their initial thoughts to where the complete home stands today, its been an overwhelming and fulfilling journey of over two years. Layout orientation diagrams and computer simulations where discussed with the homeowners, iterated and concluded with great detailing, keeping in mind the philosophy and personas of all.
The pristine architectural structure, pool deck, landscaping, interior design and execution, each aspects of the project had been well planned and executed with timelines. Nature and urban contemporary visuals had to blend extremely well into each other. It was the perfect opportunity to create an abode of tranquility with a colour palette of industrial shades with earthy hues and tones that evoke a sense of clam.
Overlooking the expansive mountain range the house was designed in a horizontally stretch with the living room & dining being placed right in the centre as the focal point where family and friends would love to spend time together. The two master bedrooms fondly knows as the Black and White rooms put at extreme ends. There is also a kids room and a guest bedroom apart from the comprehensive kitchen.
The living space practically has no walls but folding shuttered glass paned French windows on custom designed track channels that allow them to fully open up on both sides. One side being the landscaped lawns and the other being the pool and the barbeque gazebo. The idea was that one can embrace the feeling of sitting outdoors even while inside the leisure of the living room… literally re-creating an inside out look. The flooring selected was a blended ash grey shade with Diesel tiles to offset with the industrial feel. The chalet style sloping pitched roof is as capacious with an 18 feet height at its highest point in the center running through the entire living and dining area. Walls were hand crafted in textured grey and subway tiles as one of the highlighters, with the couch in pure linen fabric and relaxed rattan wicker chairs to offset the colours of the walls. Planters that are about nine feet in height were placed strategically. The icing on the cake was the handmade glass mesh chandelier discovered by Rohit on one of his travels and literally an instant hit with the home owners too. Apart from this, canescent lighting has always been a must have on his projects. He strongly recommends this offering to his clients at most times.
The dining table is a solid wood plank and polished off in a complimenting natural wood tinge with a clear glass bottom to ensure that the dimensional view of the house does not get blocked. It is fondly known as the floating table in the family!
Geometry with tiles and forms has been a focal point in Rohit’s structural designs, especially when it comes to bathrooms. The powder bathroom is a classic example of just that with extensive use of hexagonal tiling. A custom granite sink with brass details around the periphery and edges of the mirror is the focal point and forms the visual balance of the small yet utilitarian space.
There are 4 bedrooms to the Uday Villa. Two Master bedrooms, one kids room and a guest room. One bedroom which the team terms as ‘His Black Room’ was designed simply to the preference of the gentleman and ‘Her White Room’ designed to the choice of the lady of the house. The black and white room have the same layout but are situated at both the extreme ends of the house, each overlooking the greens and the azure pool with tall glass retractable French top to bottom windows.
The black room has a beautiful choice of natural hues of deep and tan browns, greens and a grey concrete wall giving the room an industrial look. The opposite wall holds the much loved yet tricky to use aluminium checked Tiles. Polished kadappa (slate) flooring holds the visual identity together and almost completes the look of the black shera(cement) board panel with a deep wooden texture. A tan cosy corner chair, which happens to be one of Rohit’s steals while scouting for local designer portfolios, at the rear end; Adds to the eccentric highlight that you see in the other details as well, such as the bed frame and the word work around the room. A metal mesh light weight glass tube adds a fantastic delicate highlight almost completing the room to perfection.
Apart from keeping the bathroom clutter free, practical and trendy, it incorporates the palette of the room, here as well with brass detailing, Diesel tiles and fittings in a clean and trend setting chrome finish.
The white room made to the choice of the lady of the family, has a strong feminine voice yet keeps to the integrity of Rohit’s design style. The walls are textured with concrete finish light grey colour with Diesel tiles and the ceiling is masked with shera board in an ash wood shade. The industrial looks is softened with a smart chic choice in upholstery to add warmth. A signature Rohit Bhoite custom designed four poster urban bed with light sheers was a mush have for the lady in the house and it was honoured. It was created in house from scratch and holds a natural veneer polish. To offset the industrial grey, earthy tones of greens were used by way of planters and browns in the carpet. The bathroom door adds a touch of nature to the entire space. The pendant & ceiling light fittings have a touch of brass to compliment the room and add finesse.
The bathroom was designed with granite and hued concrete that supports the industrial tone of design language that Rohit is trying to bring about to the project.
The kids room is a eclectic blend of yellow, grey and tan brown. The little home owners insisted on slumber party bunk beds and given this fun brief, custom made beds were designed with a height of 15 feet so they do not need to bend over or have heads hitting the roofs when at play. The lights form yet another highlight of this room, that juxtapose floating cloud formations, symbolizing ideas that can creatively flow in thin air. Cement tiles in the flooring, textured walls and fabrics in earthy tones truly complete this room.
Shades of blue are the highlight of the guest room. The angular yet non symmetrical geometric patterned flooring offsets the colour tones of the custom-made bed, the head board and the roof. Concrete tiles form the base and the half and half wall , cuts the monotony of a plain white wall that runs across the length and height of the room. The colours of the room spill over the bathroom with the coloured concrete walls and flooring. The raw look with refined designer fittings was Rohit’s way of incorporating technique into his art form.
The pool being a highlight for the kids in the family, was designed in the length of 15 mts. x 5 meters to cover the exact expanse of the house, so it is visible not only from the living and dining areas, but also both the black and white rooms at both ends of the constructed structure. There is a practical and aesthetically clear glass porch with matt black gazebo work where the open to air bar, BBQ grill and open to air outdoor furniture has been placed for outdoor dining on a beautiful winter day or a hot summer evening. The family hopes to spend much of their time here as the kids love to make a splash on most days.
The landscape design holds a special place for Rohit. This was a design avenue he had been assigned for the very first time. With a lot of in-depth research about flora and fauna with climate durability in mind, the plan was all about juxtaposing natural elements with the existing rock formations originally found in the same space as discovered. Everything was designed around the original being of these mini boulders to represent his ideology of aligning it all into a beautifully orchestrated form without having to compromise on the integrity of the design planned.
To finish off the project Rohit and the home owners added the final touches to the bold hues with customized furniture elements, paintings and eye-catching curios from all across the world. A dream realized… an idea fulfilled… a happy family.
Aluminium Composite Panel Cladding Designs & Ideas
25

