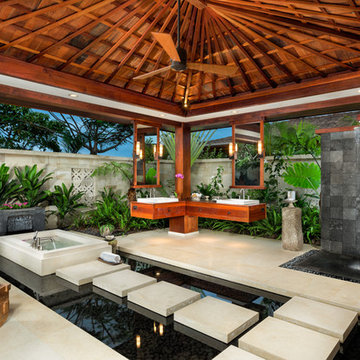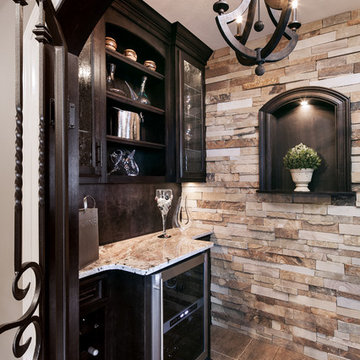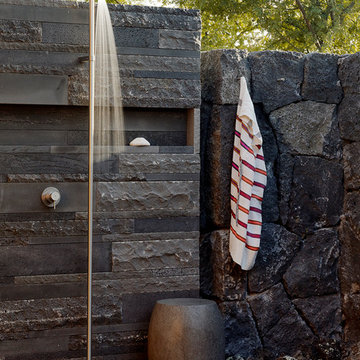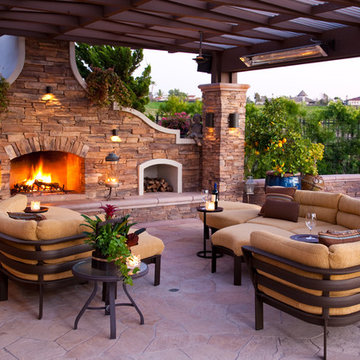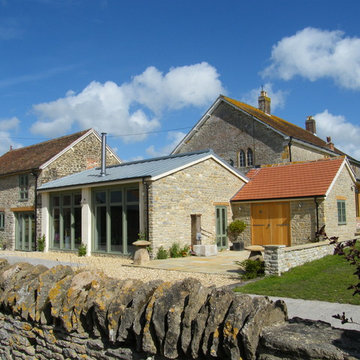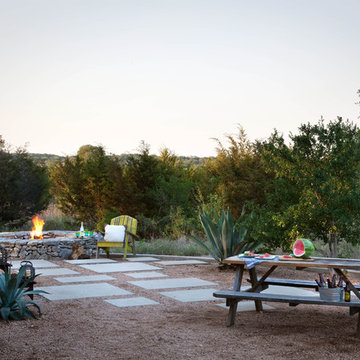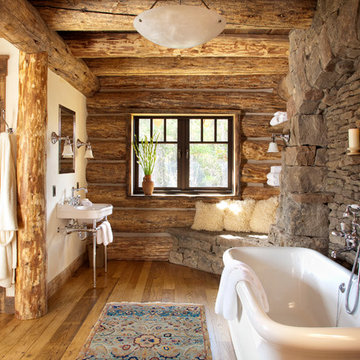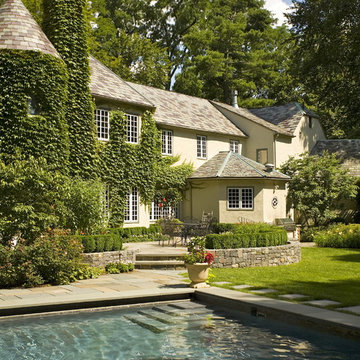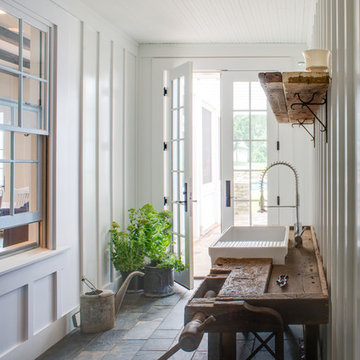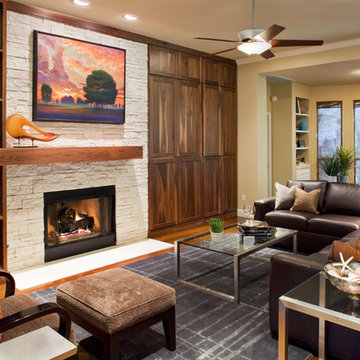Air Stone Designs & Ideas
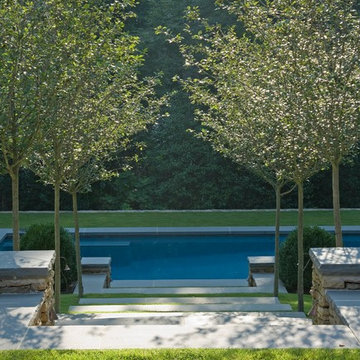
A series of outdoor garden rooms — each created based on the site's topography — pull the architecture of this beautiful Georgian home into the landscape. The spaces open and close as you walk through the site, which empties intoa concrete swimming pool draped in lawn and accented by a James Carter-designed open-air pavillion at one end.
These outdoor rooms are terraced with native stone walls, the most dramatic of which is the elliptical boxwood garden with an allee of Winter King Hawthornes connecting it to the pool garden.
GLA took meticulous care to retain as many of the mature boxwoods and trees as possible, evidenced by the 30-foot-tall Japanese Maple. It had been slated for demolition before we convinced the client that it was worth the time and effort to simply relocated the beautiful tree. It now sides 20 feet from its original location in a side garden — a splendid specimen visible from the front of the home.

This gourmet kitchen includes wood burning pizza oven, grill, side burner, egg smoker, sink, refrigerator, trash chute, serving station and more!
Photography: Daniel Driensky
Find the right local pro for your project
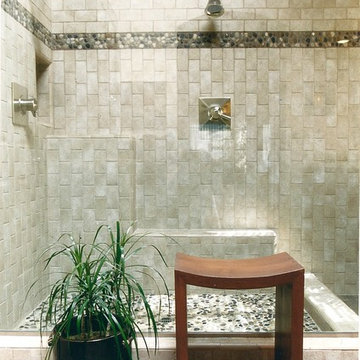
Asian/Contemporary master bath with a "Zen" feel.
River rocks line the shower floor and textured tile with glass accents create a tranquil feeling.
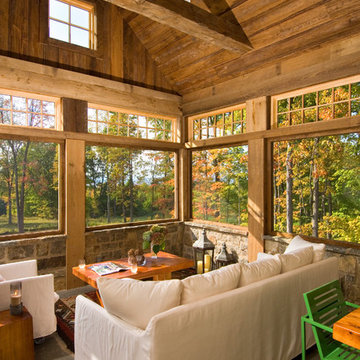
A European-California influenced Custom Home sits on a hill side with an incredible sunset view of Saratoga Lake. This exterior is finished with reclaimed Cypress, Stucco and Stone. While inside, the gourmet kitchen, dining and living areas, custom office/lounge and Witt designed and built yoga studio create a perfect space for entertaining and relaxation. Nestle in the sun soaked veranda or unwind in the spa-like master bath; this home has it all. Photos by Randall Perry Photography.
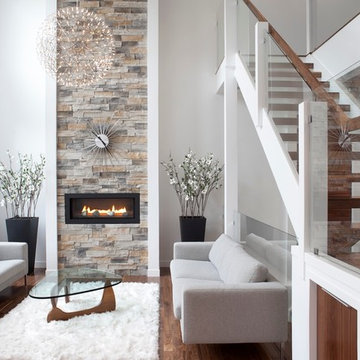
Calgary > Marda Loop > Powder room, Kitchen, Exterior Back, Exterior Front, Front Entry, Garage, Living Room
Photo credit: Bruce Edwards
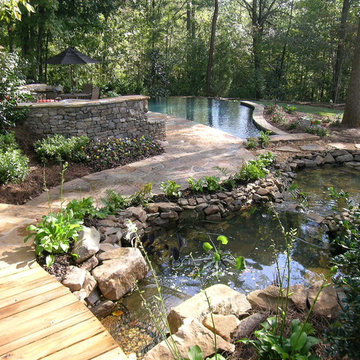
This was a neat job in it's scope. There was a nice Victorian style home sitting on lots of land but no landscape or usable space to speak of. We created separate spaces, including a vanishing edge natural feeling pool and built in spa. A cascading water feature linking an outdoor fireplace and built in grill. We also did a low maintenance driveway using an exposed aggregate, gray stained concrete with grass strip. The client supplied a greenhouse which we created a stone based and outdoor garden area for. It was all very natural and flowing. This garden was featured on HGTV's Ground Breaker Series. Mark Schisler, Legacy Landscapes, Inc.

Conceived as a remodel and addition, the final design iteration for this home is uniquely multifaceted. Structural considerations required a more extensive tear down, however the clients wanted the entire remodel design kept intact, essentially recreating much of the existing home. The overall floor plan design centers on maximizing the views, while extensive glazing is carefully placed to frame and enhance them. The residence opens up to the outdoor living and views from multiple spaces and visually connects interior spaces in the inner court. The client, who also specializes in residential interiors, had a vision of ‘transitional’ style for the home, marrying clean and contemporary elements with touches of antique charm. Energy efficient materials along with reclaimed architectural wood details were seamlessly integrated, adding sustainable design elements to this transitional design. The architect and client collaboration strived to achieve modern, clean spaces playfully interjecting rustic elements throughout the home.
Greenbelt Homes
Glynis Wood Interiors
Photography by Bryant Hill
Air Stone Designs & Ideas
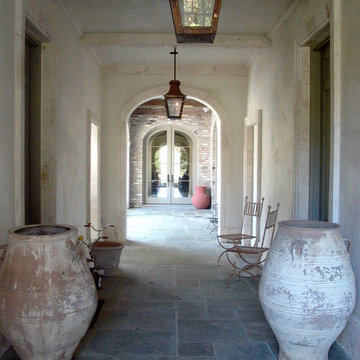
This is another view of the interior of the elegant old world style Entry Hallway. Featured are four Macedonia Limestone custom Cased openings, a Macedonia Limestone Arched Cased Opening, Macedonia Limestone wrapped Beams at the ceiling with custom designed Crown Molding, and Macedonia Limestone Baseboard Molding. Photography by Darvis.
2

