Houzz Tours
Houzz Tour: The Villa Life in a Mumbai Apartment
The charm of a spacious and a luxurious bungalow is deftly brought into a high-rise apartment
The earlier home of the residents of this duplex was a quaint villa in South Mumbai with ample light and sprawling views. As the city developed, it was gradually surrounded by a concrete jungle. Reluctantly, they decided to move into this top floor apartment of a 60-storey building in the same vicinity. But even though they moved into a high-rise, the couple still wanted a home that felt like a villa.
To envision this dream home, they entrusted Shefali Balwani and Robert Verrijt of Architecture BRIO, who in collaboration with New York based Olasky & Sinsteden, designed the duplex apartment. The homeowners’ brief was simple and succinct – they wanted a home that echoed the same luxury of space and familiarity of a sprawling house while being rooted, and not entirely neoteric.
To envision this dream home, they entrusted Shefali Balwani and Robert Verrijt of Architecture BRIO, who in collaboration with New York based Olasky & Sinsteden, designed the duplex apartment. The homeowners’ brief was simple and succinct – they wanted a home that echoed the same luxury of space and familiarity of a sprawling house while being rooted, and not entirely neoteric.
The living room with the double height ceiling is predominantly muted in colour. Breaking the understated shades of beige and white are an array of prints and textures. The eclectic interior style of this Mumbai duplex harmoniously blends both Indian and Western sensibilities.
The highlight, evidently, is the large floor-to-ceiling windows that drench the space with natural light. It also serve as a canvas depicting Mumbai’s ever dynamic skyline alongside the vast Arabian Sea.
The sheer vastness of the view and vertical breadth of the living area seem quite overwhelming, and is a delight for the homeowners who have been accustomed to living on the ground floor.
The highlight, evidently, is the large floor-to-ceiling windows that drench the space with natural light. It also serve as a canvas depicting Mumbai’s ever dynamic skyline alongside the vast Arabian Sea.
The sheer vastness of the view and vertical breadth of the living area seem quite overwhelming, and is a delight for the homeowners who have been accustomed to living on the ground floor.
As a counterbalance to the open public areas, Shefali and Robert envisioned private areas like the den. Far from the chaos of Mumbai, is this intimate space that almost looks like a sketch from a classic storybook. Robert admits, “This is one of our favourite rooms in the house.”
Apart from housing the homeowners’ collection of books, art and sculptures, the den is the ultimate retreat. The low ceiling and mood lighting in the window-less room create a cosy atmosphere. It could be a riotous 11am outside but here it’s almost always a calm dusk.
Geometric, industrial-style chandeliers combined with the cornices and railings bring a sense of harmony to the space. Interestingly, the clean black line within the moulding is not paint – it’s the central air-conditioning (AC) vent that has been cleverly disguised as ceiling ornamentation. “It runs throughout the house. We have done away with the individual split AC units and their bulky presence,” says Balwani.
This couple’s bedroom is an airy space centred around a four-poster bed. Complementing the muted tones are soft furnishings like the area rug and throw pillows in warm colours of rusted red.
A small nook in the master bedroom is turned into a study space for the owner who often works from home. The dark wood colonial study table and russet-hued leather armchair receive plenty of natural light through the large window.
The duplex is planned extensively around the needs of the couple who wanted more space for themselves. They also have separate bathrooms. This one is replete with marble and metal in white and black and leans towards a masculine and a modern style.
One of Robert Verrijt’s favourite spots in the house – this shower cubicle overlooks the Arabian sea and the skyline of South Mumbai.
The other bathroom has western classic elements with white cabinets, vanity scones and a power pink tinge. Imparting diversity in style is an ornate Indian seater and antique area-rug, both in warm colours. The built-in tub overlooks the skyline and a flat screen TV for long, relaxing soaks.
The curved kitchen with an island introduces an industrial chic style to the house. Distressed chairs with upholstered seats, metal pendant lights and the overall grey colour scheme come together harmoniously.
A staff and butler’s pantry is also situated in the kitchen annex, ideal for when the homeowners entertain or have caterers.
A staff and butler’s pantry is also situated in the kitchen annex, ideal for when the homeowners entertain or have caterers.
The duplex also has two ensuite guest rooms and a day room that serves as an extra bedroom when needed. The teak wood panelled doors as well as the windows are fitted with limestone architraves as a hark back to old Indian villas. Echoing the cornice is a limestone skirting with a strip of brass in every room.
The second guest room is in soft grey-green, and features a large bed with a quilted headboard and a large artwork that breaks the monotone with its colours. One of the biggest challenges for the architects was rectifying the angular spaces to achieve balance.
As an antithesis to the open and airy living room, the curved dining room spells private and discreet. “The walls were especially panelled to accommodate the furniture pieces from the homeowners’ previous collection, such as the consoles,” says Robert.
Barring the master suite and the library, the flooring is Crema Marfil slabs with a leather finish. Its pattern shows joints between the stones while the matte finish lends an aged look.
Even the staircase leading to the upper floors mirrors the opulence of old Bombay villas.
See more homes:
An Ahmedabad Home Uses Nature to Combat Climate
Red & Grey Dominate the Theme of This Mumbai Bachelor Pad
Tell us:
What do you think makes this duplex apartment feel like a sprawling mansion? Share your thoughts in the Comments below.
See more homes:
An Ahmedabad Home Uses Nature to Combat Climate
Red & Grey Dominate the Theme of This Mumbai Bachelor Pad
Tell us:
What do you think makes this duplex apartment feel like a sprawling mansion? Share your thoughts in the Comments below.



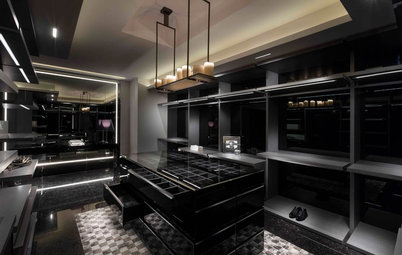
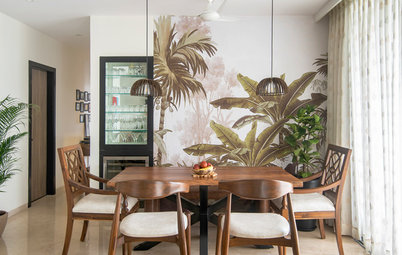
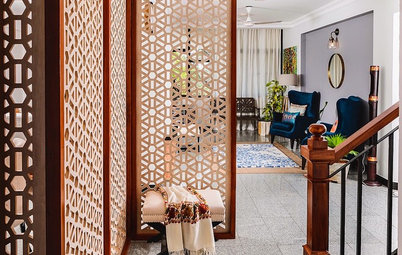
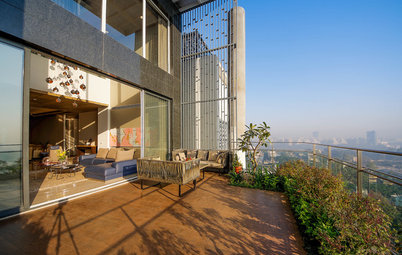
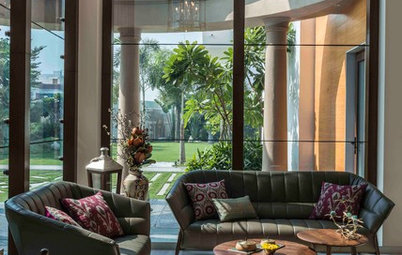
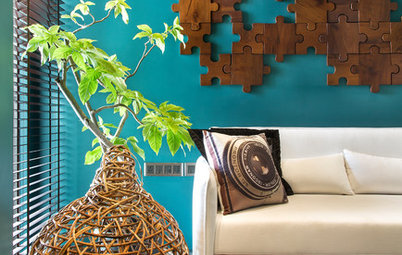
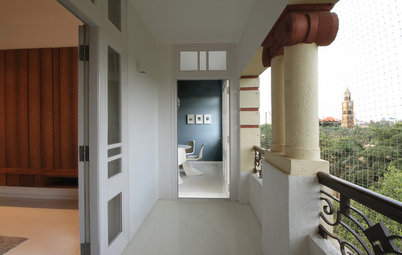
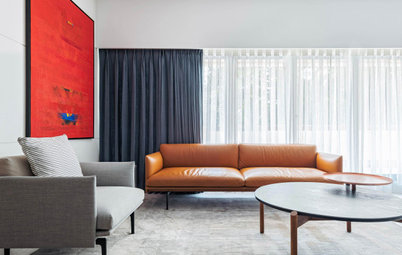
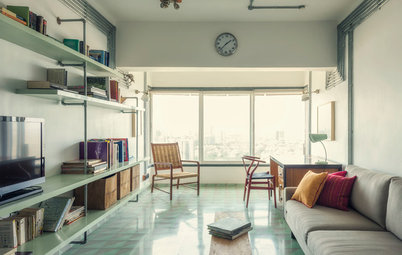
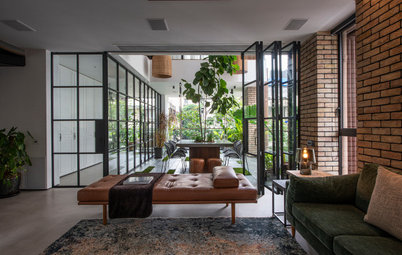

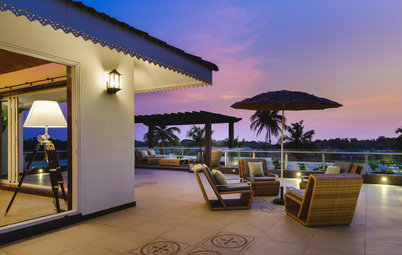
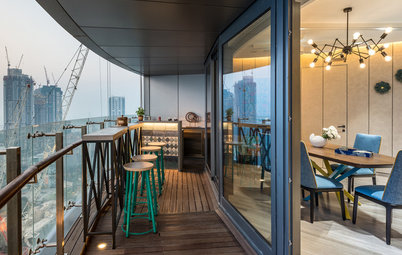
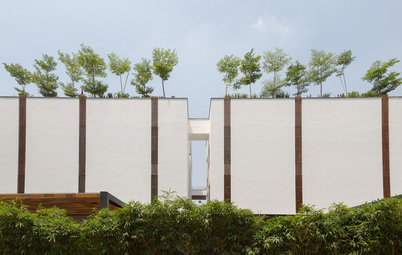
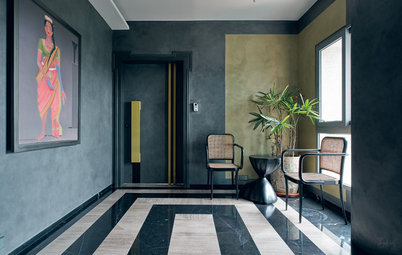
Location: Tardeo, Mumbai, India
Size: 700 square metres; three bedrooms, a den and a dining room
Architects and designers: Robert Verrijt and Shefali Balwani of Architecture BRIO in collaboration with Olasky & Sinsteden
Photos by Phxindia | Sebastian + Ira
Architecture BRIO embraced Sir John Soane’s style of architecture that let them metamorphose an ordinary apartment layout into a dynamic spatial experience. Talking about the core essence of this project, Shefali says, “This project is definitely all about the details. We are proud about the precision and quality with which these have all come together in the home.” The plan was imagined and executed to create articulated spaces and independent rooms. Additionally, the shifts in directions offered the home owners uninterrupted views of the city’s dynamic skyline, which was one of their key demands.
Replicating the qualities of a SoBo (South Bombay) bungalow was at the heart of the brief from the owners; the architects lent a spatial quality by blending detailed cornices on ceiling as well as architraves, usually seen on doors in classical architecture, throughout the duplex.
The scope of the work for the architects included interior architectural and design planning and execution.