9 Seating Arrangement Ideas for Small Living Rooms
Discover ways to live large with these pocket-sized living areas
It’s easy to be enticed by the palatial residences of the home-design magazine world, what with their sprawling living spaces and generous alfresco gardens. The truth is, urban Indian living rations most of us only limited room, so we need to plan our real estate heedfully, making every every nook and corner count. Those tempting pictures of large rooms with grand furniture arrangements might not be relevant to a home with compact spaces, and marrying the idea with the reality difficult. The living room, for one, often succumbs to ill-planned layouts that eat into precious floor space. With the right seating arrangement, however, even a small living room can look capacious. Here are nine seating formats that serve as proof.
This transitional den aces the one-wall seating card. The three-seater sofa is framed against a bold grey wall that lends depth to the space, while a pair of symmetrical half-moon tables operate as lamp stands.
Pros:
Pros:
- Takes up minimal floor space
- Can be combined with various experimental seating options like pouffes, ottomans and benches.
- Offers limited fixed seating
2. L-shaped layout
Adjacent walls can play the perfect host to an L-shaped seating format like this one. The arrangement has a sense of intimacy combined with openness, conducive to easy conversations. Designed by The Svelte Designs, this Mumbai living room combines the L-shaped mainstay with assorted standalone seating pieces.
Pros:
Browse more small living room images
Adjacent walls can play the perfect host to an L-shaped seating format like this one. The arrangement has a sense of intimacy combined with openness, conducive to easy conversations. Designed by The Svelte Designs, this Mumbai living room combines the L-shaped mainstay with assorted standalone seating pieces.
Pros:
- Makes the most of often unused space along the wall and corners
- Utility is restricted to rooms with two adjacent walls
Browse more small living room images
3. Flanked layout
A central sofa flanked by armchairs can be a good way to add seating to a room. Slipper chairs aren’t as heavy-duty as sofas, so a layout like this can lend an airy vibe to the space.
See how this living room brackets a blue seating centrepiece with patterned slipper chairs.
Pros:
A central sofa flanked by armchairs can be a good way to add seating to a room. Slipper chairs aren’t as heavy-duty as sofas, so a layout like this can lend an airy vibe to the space.
See how this living room brackets a blue seating centrepiece with patterned slipper chairs.
Pros:
- Leaves more floor space available than a complete sofa layout
- Requires an elongated space, which may be unavailable in some rooms
Tip: If you don’t have enough room for a flanked layout, add a single wingback chair some distance away, like the one in this Ahmedabad apartment by Studio Vistara.
4. Parallel layout
A parallel layout is tailored for entertaining and hosting, because it makes sure that each seated person has equal visibility to everyone else.
This daisy-hued living room is a felicitous meeting of an early 20th century style with a contemporary aesthetic: a Lawson sofa rules on one side and a pair of sleek standalone chairs command the other. Observe how the Lawson softens the sharp lines of the peripheral decor elements, while its clean lines preserve the room’s modernist ethos.
Pros:
A parallel layout is tailored for entertaining and hosting, because it makes sure that each seated person has equal visibility to everyone else.
This daisy-hued living room is a felicitous meeting of an early 20th century style with a contemporary aesthetic: a Lawson sofa rules on one side and a pair of sleek standalone chairs command the other. Observe how the Lawson softens the sharp lines of the peripheral decor elements, while its clean lines preserve the room’s modernist ethos.
Pros:
- Creates streamlined zones for seating
- Leaves no wall for a television, a potential problem if there is no separate TV room
5. Wall-pressed layout
Separate pieces of seating that rest along the walls can channel space towards the centre of the room. With the exception of the central coffee table, this Visakhapatnam living room by Vinita Sid Interiors keeps furniture tucked against the wall, leaving corridors for easy movement.
Separate pieces of seating that rest along the walls can channel space towards the centre of the room. With the exception of the central coffee table, this Visakhapatnam living room by Vinita Sid Interiors keeps furniture tucked against the wall, leaving corridors for easy movement.
6. U-shaped layout
The U-shaped layout is characterised by a sofa or bench that occupies three sides of a rectangle. The style offers ample seating and makes for an intimate conversation nook.
The simplicity of this living room crafts a picture of pure comfort.
Pros:
The U-shaped layout is characterised by a sofa or bench that occupies three sides of a rectangle. The style offers ample seating and makes for an intimate conversation nook.
The simplicity of this living room crafts a picture of pure comfort.
Pros:
- Suited for entertainment and hosting
- Offers extended seating
- Utility is restricted to rooms with three adjacent walls or rooms where there is adequate space for a freestanding U-shaped layout
7. Armchair seating
Right from the shawl-draped ottoman to the Anglepoise lamp, this azure living room brims with eclectic gems. It’s little wonder then that Scott Weston Architecture Design PL decided to deck the room with smaller pieces of seating that took up as little space as possible. The armchairs are a modern twist on traditional bergères and offer fluidity to the room. An out-of-sight recliner to the left completes the arrangement.
Pros:
Right from the shawl-draped ottoman to the Anglepoise lamp, this azure living room brims with eclectic gems. It’s little wonder then that Scott Weston Architecture Design PL decided to deck the room with smaller pieces of seating that took up as little space as possible. The armchairs are a modern twist on traditional bergères and offer fluidity to the room. An out-of-sight recliner to the left completes the arrangement.
Pros:
- Lightweight, spaced-out format
- Absence of extended surfaces to recline on
8. Inward-looking layout
A three-sided format that doesn’t necessarily use the walls as reference can be a warm setting for family nights and evenings of entertaining. The fourth wall could be a welcome location for a television.
See how this accent-spangled Mumbai space by PS Design boasts a selection of seats in various styles. The bench on the left effectively sections off the living room.
Pros:
Tip: A backless sofa or bench placed between two zones can work as a divider. It can also provide seating from both sides.
A three-sided format that doesn’t necessarily use the walls as reference can be a warm setting for family nights and evenings of entertaining. The fourth wall could be a welcome location for a television.
See how this accent-spangled Mumbai space by PS Design boasts a selection of seats in various styles. The bench on the left effectively sections off the living room.
Pros:
- Allows a medley of seating styles
- Requires three-way space, which may be unavailable in some rooms
Tip: A backless sofa or bench placed between two zones can work as a divider. It can also provide seating from both sides.
9. Floor seating
By eliminating eye-level obstructions, you can create the illusion of a larger space.
This Moroccan-inspired living room uses modular floor seats to craft a wall-lined arrangement. Note how all the furniture is built to the same height, allowing sunlight to fill the room. With the curtains drawn, the custom-printed fabrics steal the limelight.
Pros:
Read more:
Smart Tables & Seating That Maximise Small Dining Spaces
How to Decorate and Lay Out a Small Living Room
Tell us:
What seating layout do you have in your home? Tell us in Comments below.
By eliminating eye-level obstructions, you can create the illusion of a larger space.
This Moroccan-inspired living room uses modular floor seats to craft a wall-lined arrangement. Note how all the furniture is built to the same height, allowing sunlight to fill the room. With the curtains drawn, the custom-printed fabrics steal the limelight.
Pros:
- Eliminates the need for boxy, space-stealing sofas
- Allows other decor elements to stand out
- Floor seating might not be a comfortable option for everyone
Read more:
Smart Tables & Seating That Maximise Small Dining Spaces
How to Decorate and Lay Out a Small Living Room
Tell us:
What seating layout do you have in your home? Tell us in Comments below.





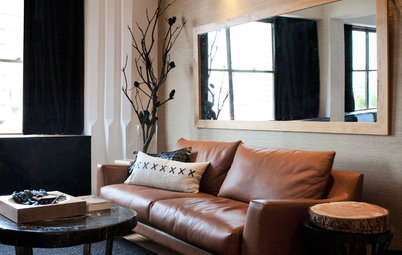
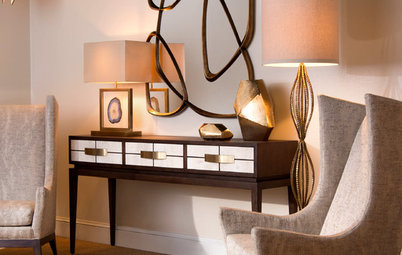
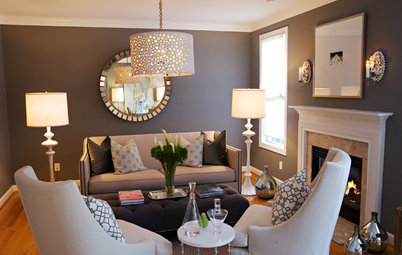
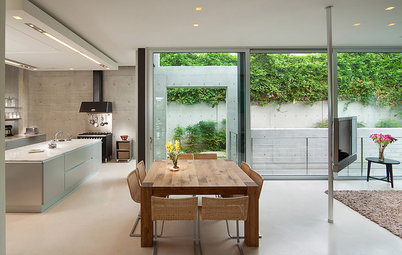
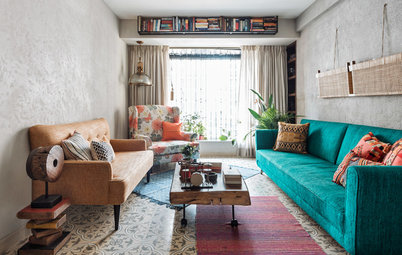

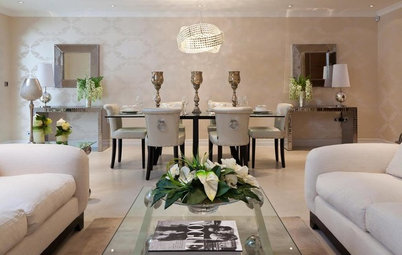
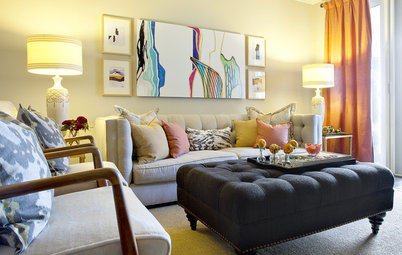
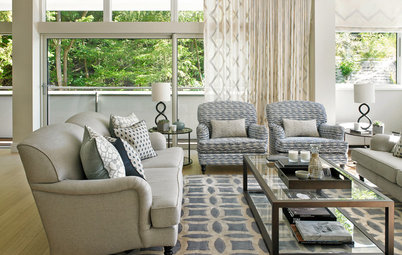
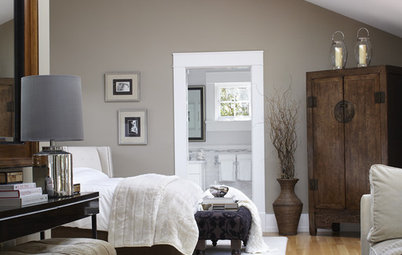
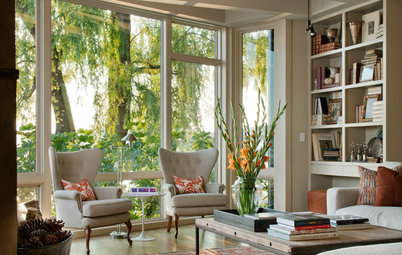
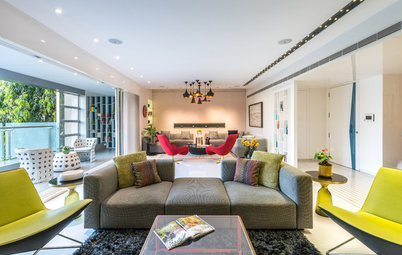
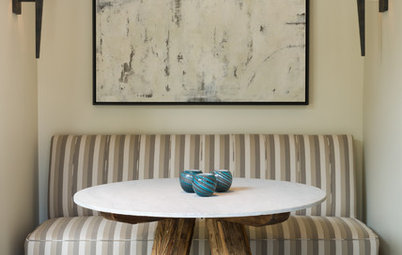
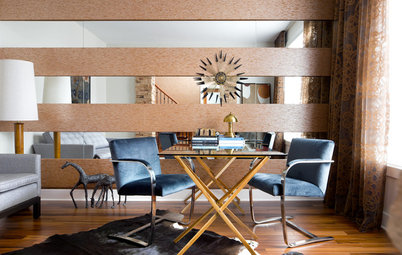
A matchbox living room with only one wall available for anchoring seating can profit from boasting just a single piece of seating. Many homes have a television in the living room, so a sofa here makes a comfortable viewing spot.
This psychedelic Mumbai living room has been imagined as an eclectic jewel box that optimises vertical space. The ladder rack and nested shelves to the left make the most of that wall, while an array of traditional cushions form layered floor seating that can be moved around. The loveseat, which occupies only a sliver of the floor, is the only fixed seating on offer.
Tip: Use cushions, pouffes and ottomans to scale your seating capacity and add variety to your room.
Looking for an interior designer? Find one from the Houzz directory of professionals