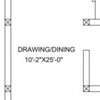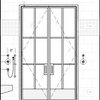Inherited kitchen renovation layout help
SJ Chaples
2 months ago
Featured Answer
Sort by:Oldest
Comments (7)
Spaces Renewed
2 months agoSJ Chaples
2 months agoRelated Discussions
Need help on bedroom
Comments (24)Keya, glad you decided to take the one reader's idea about moving the armoires in front of windows that you don't need and giving the bed a wall of its own! And, yes, you can have Roman shades on one wall and layered drapes on the other. When I had drapes made for my tall sitting room windows/doors, I had them use the same fabric for the Roman shades for the smaller windows on the other wall. For me personally, in these older Indian homes with all the odd nooks and niches in the walls, perhaps it would be more soothing to have a light/med tone paint on the walls that blends with the drapes/blinds for an 'uninterrupted' look, and I would use the same color on ceiling and beams. (but that is just my thought) I would start the process with a large carpet with your favorite colors, then choose your Bedcover & cushions, then your wall paint and fabric for drapes/blinds ..Not certain what style you like, but if you really like a particular Ethnic bedcover fabric, you can always have them stitched into curtains or Roman shades too. Can't wait to see the "After" pics!...See Morerenovating kitchen
Comments (11)Hi. 1. Install hydraulics on existing shelving. But before installing that go for a washable paint. Kitchens get dirty daily and you can clean the inside easily. They will cost you less and you will have maximum space. 2. Install few rods to hang in your essentials. 3. Get a pantry section done. 4. Use vertical arrangements for cabinets so that your kitchen stuff stays inside giving a cool look on the outside. 5.If possible get a sink done in utility area so your kitchen is always tidy. 6. Try not to waste your space in the kitchen in case you have the utility area near to kitchen just by providing lpg storage in utility area. 7. Paint colours of walls, Tiles and laminates of cabinets/shutters should be contrasting each other to give a good look....See MorePl. Review : My kitchen renovation design
Comments (7)Many thanks for your valuable comments. 1. My intention of raised cabinets was to clean it daily, as cabinets that touch floor accumulate lot of dust and food particles below. If we rule out steel legs, any inputs on raised floor only of cabinet area and then cabinets?(Just like plinth in modular cabinets- but this will be permanent and of tiles) I have not seen such structure anywhere, so curious if it will work. Otherwise I will go with traditional ones. 2. Moving pooja out of kitchen is very difficult as other rooms are just enough for their function. Currently a small Mandir is attached on wall where Fridge is shown in layout. I thought the new area could be little extra for all pooja related things. Will like to know the reason of your recommendation, is it odd in whole design, or not suitable in area .. or anything else? How about moving it to corner of dining area?...See MoreSeeking help regarding modification of living/dining in current layout
Comments (5)You should ideally use multi utility furniture. A TV unit with in built or foldable dining table. Use big mirrors and light colors to give a spacious look. Because you have a big window ( in the living room) . That can be the accent wall with some dramatic curtains and a corner drop light. There is alot we can achieve in this space. This space seems to be quite exciting to design !...See MoreCynthia
2 months agoSJ Chaples
2 months agoSJ Chaples
2 months ago





lharpie