Kitchen re-modeling layout advise
Kishor Punjabi
last year
I am renovating my kitchen and want some advise on it.
currently kitchen is divided in 2 parts 1 is Maids room and 1 is Kitchen, I want to break the middle wall and make it into 1 big kitchen. below are the problems where i need advise :
1. Kitchen has a Balcony - wherein wall cannot be broken and made as a part of kitchen, i thought of forgoing that space but it has windows and if i block that - there will be ventilation issue
2. there is a emergency exit door at the back which is seldom used but need to keep it in such way that it can be accessible if required, cant close it completely
Because of above 2 reasons i cannot make long platforms .
I have 2 refrigerators to accommodate & 1 washing machine inside the kitchen.
Question : Please help me with layout of the kitchen.
would it be advisable to make a island in the kitchen or 2 platforms.
Is it a good idea to make bar counter which can be covered with glass door as an when required ?
or is it better to make it wide open kitchen with sliding door ( pocket door )
Attaching pictures . Please give advise to plan the layout.
Thanks guys !
Kishor

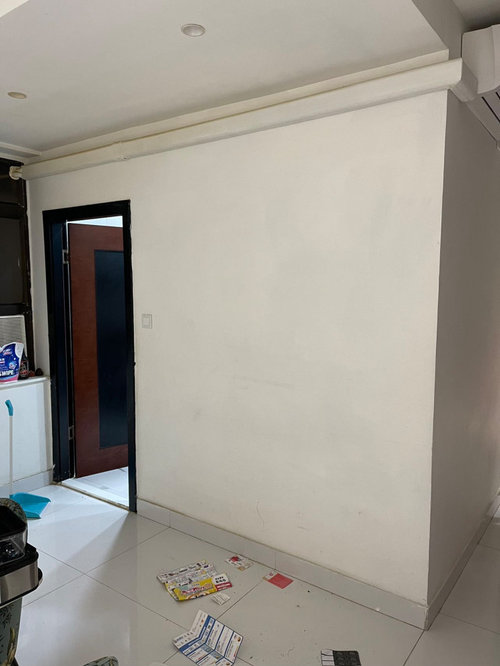
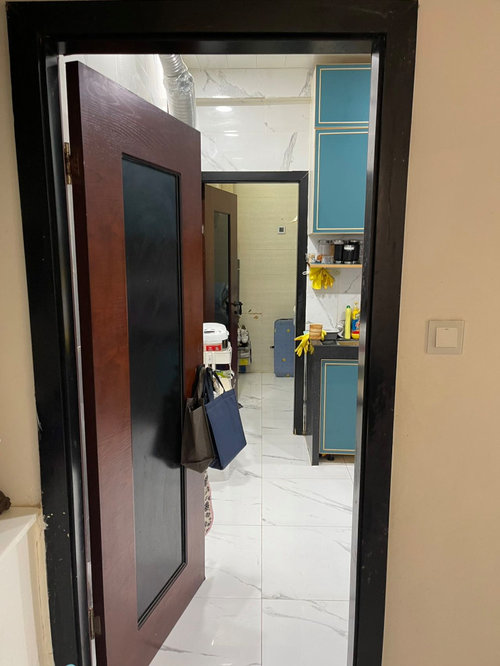
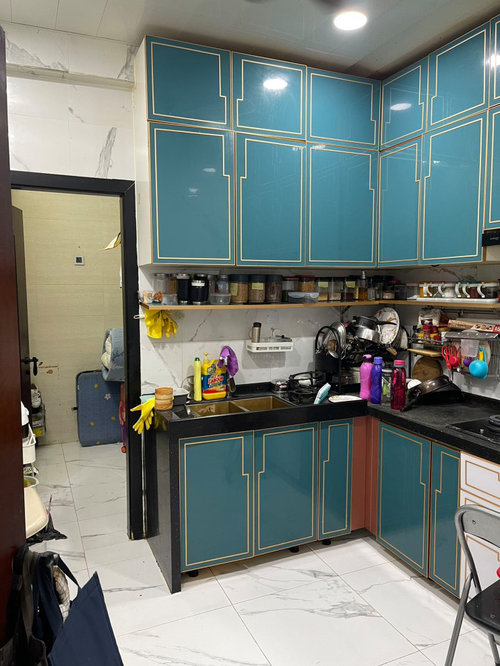
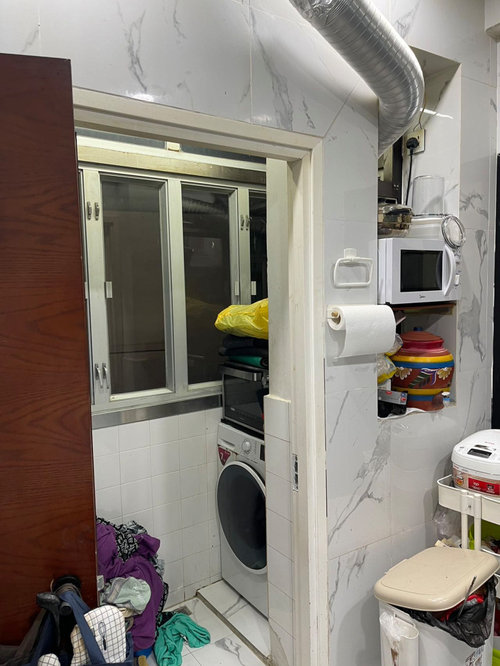




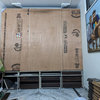
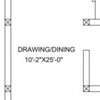

Solids and Voids
saral rose
Related Discussions
Planning for disability
Q
what type of chimney will best suit my kitchen
Q
Need Kitchen advice between 2 layouts
Q
Jaipur Blue Pottery Tiles in the Kitchen
Q