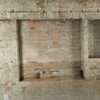Need suggestion for divider between drawing and dining
Jas K
2 years ago

I need suggestion for a good practical divider option between my dining and drawing space. The arrow shows the main entrance of the house. i have mainly two design dilemmas with respect to this space,
1.Our house floor plan is different than the normal one. we have planned our drawing space towards the back side of house. As the width of both the spaces is only 11', so we don't want a permanent partition. would like to have collapsible divider if possible.
2.Please suggest the furniture layout of drawing room especially sofa seating. i assume proper sofa placement too can work as divider if planned well. but some how in this limited space i need help of experts from this community to find the solution. in the dining area, as one enters through main entrance, on the left side, we have planned for shoe cabinets with seating (for full 11' length, 2' depth and 8' height with mirror shutters



TM Co. Designs
Four wall story
Related Discussions
Kitchen & Drawing room plans, need suggestion!
Q
Need help for my new drawing cum dinning room
Q
Need help in partition between living and dining with wood &glass
Q
Need help in drawing dining plannning
Q
Thiruveni Subramanian
Hopeful Owner
Reas Atelier