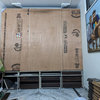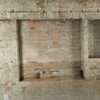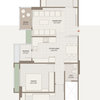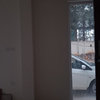Dear Experts,
I recently bought a flat which has drawing dining area as shown in builder's plan orig.jpg (measurements are in feet).
I have several concerns with this layout.
1. We dont like dining area to be before drawing area
2. Our main bedroom is visible from entrance and is a privacy concern for us.
3. This is not a big concern, but we prefer some privacy/demarcation between drawing and dining area.
Based on this, I am planning to make following changes (in withPartition.jpg)
1. Shift drawing area near entrance.
2. Create L shape wood+glass partition which has dual purpose (block bedroom view and creates a demarcation between drawing and dining area).
Please let me know if you have any other ideas for this layout. Also, we are not sure how will this partition look as far as aesthetics is concerned. Also if you know a good partition design which will go with this layout, please do let us know.
Your help will be highly appreciated.
Thanks!







magada
Dytecture
Related Discussions
Need help to separate dining and drawing area
Q
Need help for re furnishing living/dining
Q
need help for my drawing cum dining
Q
Need help with designing my living room and dining hall
Q
सचिन श्रीवास्तवOriginal Author