Need second opinion on floor plan
Deepasri
6 years ago
Featured Answer
Sort by:Oldest
Comments (10)
Deepasri
6 years agoRelated Discussions
Need help with floor plan enhancements
Comments (11)@soberg: on the toilet entry we thought we could have a 2 way access to the corner most toilet - one from the closet side and another from bedroom 3. @ eagledzines. Thank you for the sketches! On the high ceiling do you think we could juggle the entire layout of 1st floor a bit to accomodate a small family room (hall) where the staircase opens along with 2 other bedrooms. We are ok to compromise on the room sizes a bit and toilet / closet positions can be changed too as long as pillars are not affected.. The kitchen changes sound good. I was also wondering if it would be ok to have the sink right below the window. Thereby freeing up more cooking or prep space....See Morefor second floor
Comments (2)I think you will need to talk to an architect to draw up some plans. Im sure there must be local planning laws regarding this kind of development ....See MoreNeed Help for Floor Plan Exterior look as well as Interior Designing
Comments (6)Hi, You need an architect to get a proper floor plan. You can get in touch with me on 07838154046 or write to me at pkassociates8@gmail.com. By the way, where is your site located?...See MoreI want to build second story
Comments (23)Warlike Tiger, Good Morning. Whats your dilemma. Is it the budget, design plan or availability of a professional to do it? Either of that would require a site study, without that it is not possible to estimate the plans or costs or even a realistic design plan. If you are keen , you can search for professionals in this forum and contact them or leave your number for interested architects to call you. However, this idea of building the second story and then breaking the lower floor walls is not feasible. It is a hilly area and you should be all the more cautious with the foundation. Hope this helps! Amit CORNERSTONE DESIGNS Bangalore....See MoreCornerstone Design Studio India
6 years agorashmisarma
6 years agorashmisarma
6 years agoHU-236431
6 years agoDeepasri
6 years agoDeepasri
6 years agoPreethi Mohan
6 years agoPreethi Mohan
6 years ago
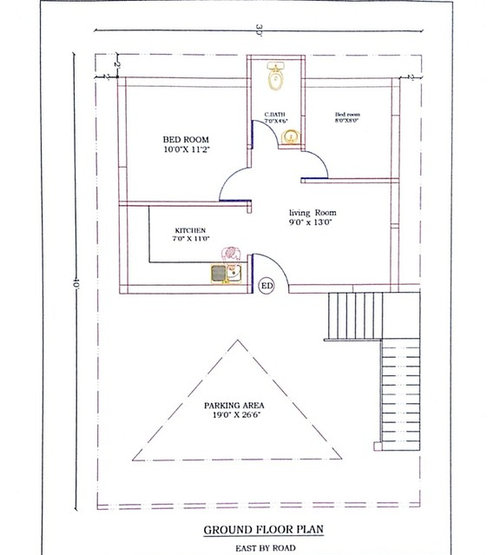
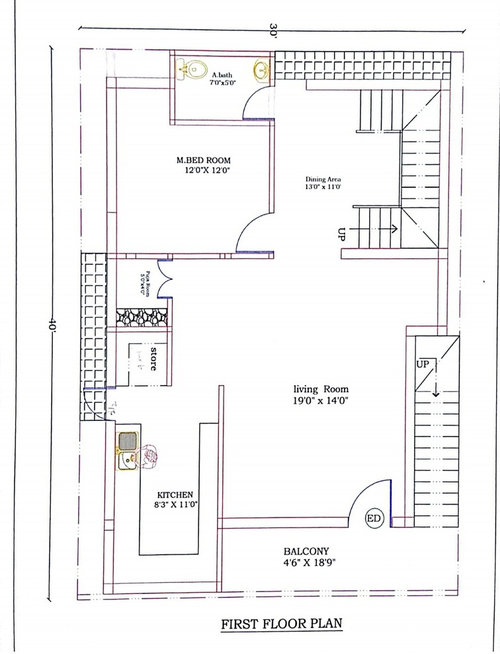
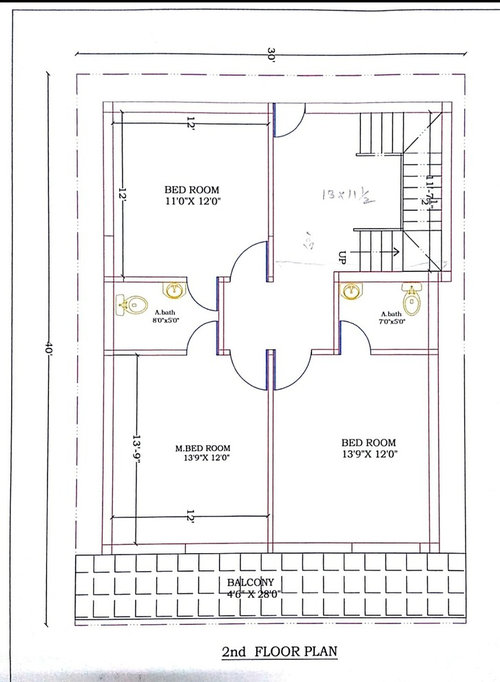

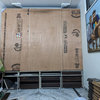
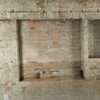
Cornerstone Design Studio India