HELP Any designer Done kitchen with these shades of merino laminates ?
Pete S
6 years ago
last modified: 6 years ago
Featured Answer
Sort by:Oldest
Comments (43)
Pete S
6 years agoRelated Discussions
Need help in choosing laminate for kitchen
Comments (6)Hello Pete, It is indeed tricky to select the laminate from small sample patches. We feel it is often misleading as the small section is just a 2 inch piece cut out from a 8ft x 4ft sheet. Depending on your location you can do either. Check on Merino website .They would show images of the full sheet and if you are lucky even real life application of the same. Another option is to visit the Merino depot. Your designer would be able to book the visit for you. Thanks, Nitin Cornerstone Designs Bangalore....See MoreHelp requested for redesigning my kitchen
Comments (9)Thanks for your input Nitin. Much appreciated. If you could help me out with: 1. What material should one use for overhead cabinets & for base cabinets? Anywhere I can look online for colour combinations? 2. What company shelves/ pantry etc to use? Intend using SS. Have heard of Hettich, etc, but which of them is value for money? 3. What chimney would you suggest? Ducted or ductless?? Any recommendations for vendors ? 4. How effective are graphite sinks or are steel ones better? 5. Flooring - glossy to match with dining room as this is an open kitchen or matt finish ceramic tiles? Wud prefer something that dries faster with less mess. Thanks a ton....See MoreIs the kitchen design perfect and clusterfree ....iam confused ..help
Comments (12)high full length shelves sort of block the view and create partion in the continous space. sink is too close to the shelf? fridge? believe me when you are working that close to a shelf it keeps on hitting a person's elbow. the shelf would become inaccessible to the person making food because it is so far away. try to demarcate between different work areas and how they would interact with each other. like spoons plates etc, near the half island or more accessible to the person using them. range too near the sink....See MoreKitchen Laminate
Comments (10)Here is a solution to this of u can’t find acrylic or laminate of the same colour the u can get it pained from Asian paints they have a huge variety of painting solutions with whatever shade u want. So what u can do is get the core material of plywood and put mdf on it to get a smoother and even surface and then ask Asian paints to get it painted for u I think it will we cheaper as well as u can get ur desired shade...See MoreRe-innovate designs
6 years agoPete S
6 years agoPete S
6 years agoPete S
6 years agoPete S
6 years agoCornerstone Design Studio India
6 years agoPete S
6 years agoCornerstone Design Studio India
6 years agoPete S
6 years agoPete S
6 years agoPete S
6 years agoPete S
6 years agoStudio Chippan
6 years agoPete S
6 years agoPete S
6 years agoStudio Chippan
6 years agoCornerstone Design Studio India
6 years agolast modified: 6 years agoPete S thanked Cornerstone Design Studio IndiaPete S
6 years agoStudio Chippan
6 years agoStudio Chippan
6 years agoPete S
6 years agoPete S
6 years agolast modified: 6 years agoStudio Chippan
6 years agoStudio Chippan
6 years agoStudio Chippan
6 years agoPete S
6 years agoPete S
6 years agoCornerstone Design Studio India
6 years agoPete S
6 years agoPete S
6 years agoCornerstone Design Studio India
6 years ago
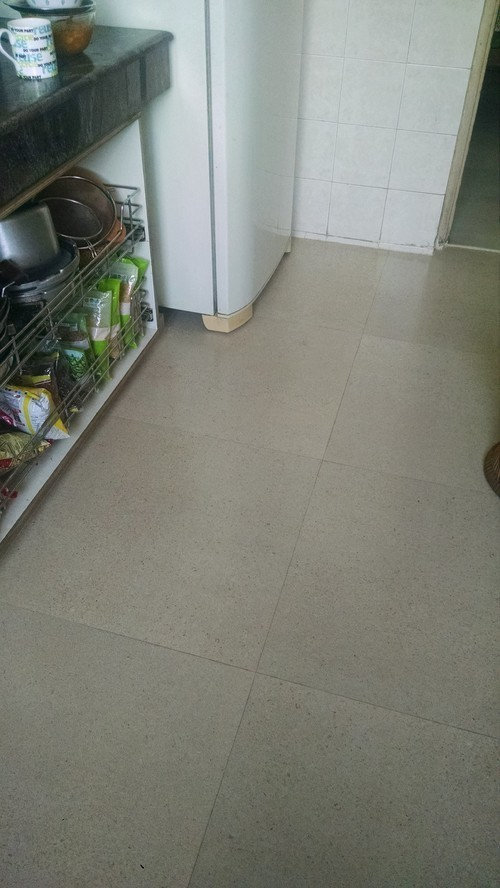
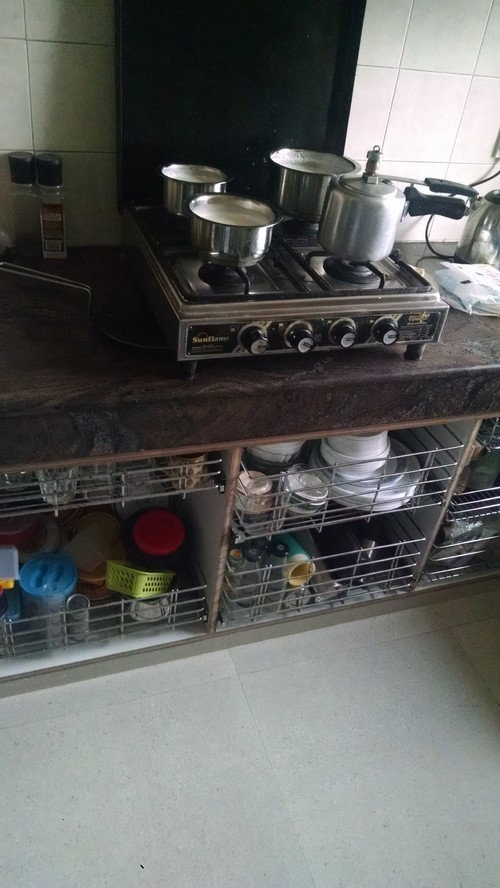
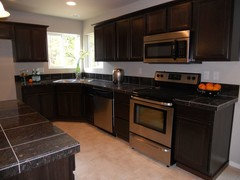
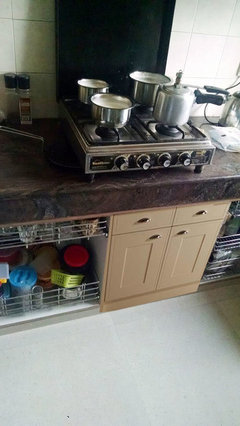
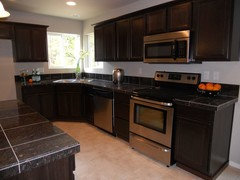
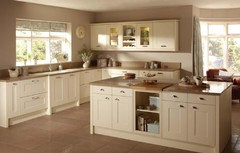
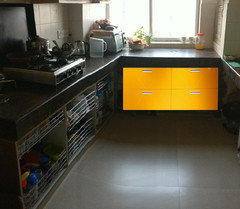
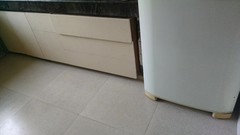
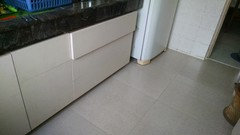
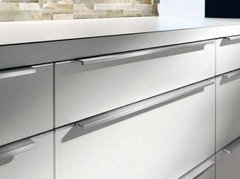
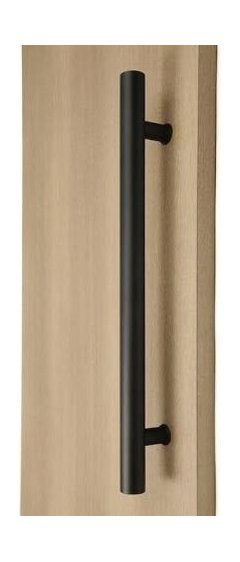
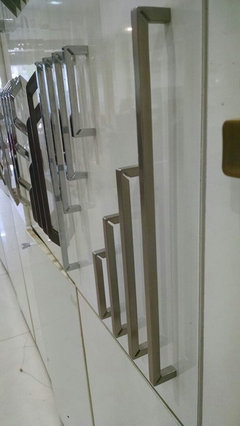
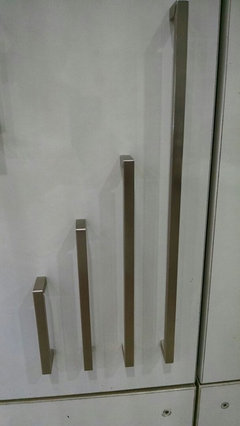
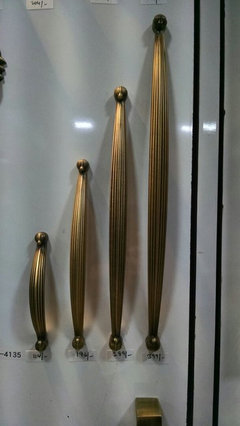
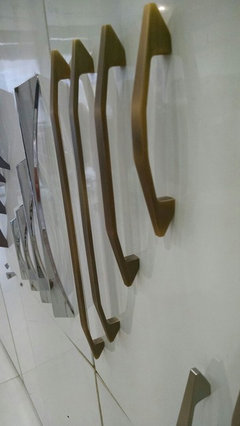
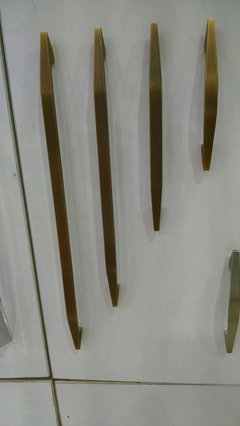
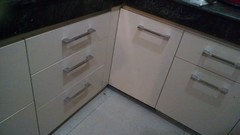
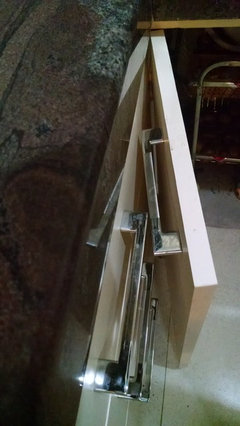
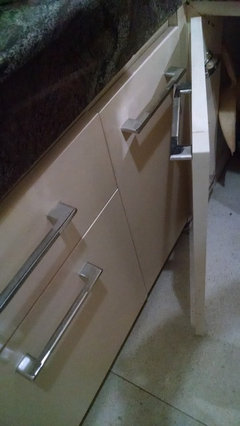
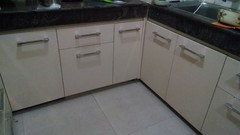
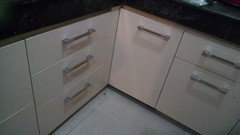
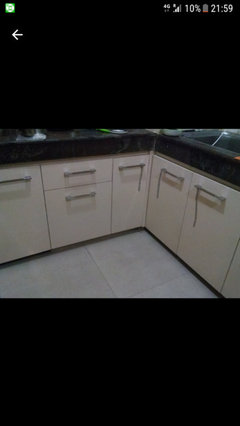
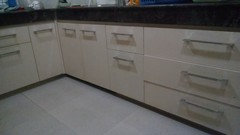
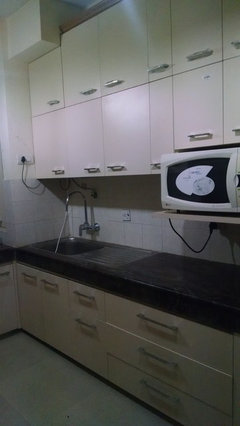
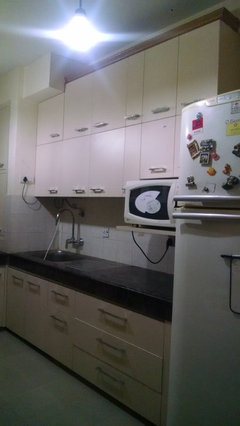
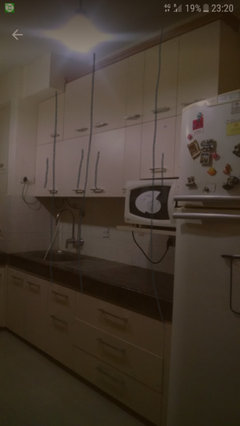
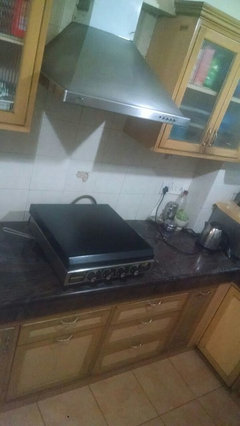
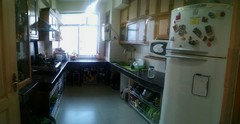

Studio Chippan