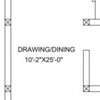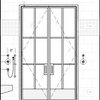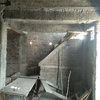What option would you choose? Exterior Addition Design
Martin L
7 years ago
last modified: 7 years ago

I need advice on the design options for our exterior addition to our house. You will see in the attached picture two options that my husband and I have created. Option A goes to the edge of the lower floor and would require committee of adjustments. It also centres the addition window with the existing garage. Option B is approx. 2 feet from the edge of the lower floor and doesn't require committee of adjustments. However, the window is not centred with the existing garage and is a little off.
I would love feedback on what option you like most and some comments on why. Each design has its strengths and weaknesses, so we are having a hard time choosing.
Any help is greatly appreciated!



kellyvorbroker
lucidos
Related Discussions
WHAT IS MISSING IN THIS DESIGN? GIVE ME SUGEESIONS.
Q
Need help choosing the kitchen cabinet color with counter top !
Q
Need help to enhance my new home exterior design
Q
Ask the Houzz Experts: Revamping your Home's Exterior----CLOSED
Q
Barbara Griffith Designs
Cusano Construction Company Inc.
Point Design LLC
Martin LOriginal Author
Martin LOriginal Author
Cusano Construction Company Inc.