WHAT IS MISSING IN THIS DESIGN? GIVE ME SUGEESIONS.
A.CHANDRA SHEKHAR
11 years ago
last modified: 11 years ago
Featured Answer
Comments (27)
Rawketgrl
11 years agoRelated Discussions
advice me to design a white bedroom
Comments (13)I'd have a white entertainment/study unit and a grey/taupe deep buttoned bed back (headboard) I really like the swing sofa! Could you change the chain on the swing chair to silver metal rather than black?I'm not keen on the other chairs though, I'd like to see a taupe/grey deep buttoned ottoman for the end of the bed to match the bed back. White bedding with a taupe/grey satin/silk bedspread across the end, 2 matching taupe cushions & 1 purple cushion with an emblem or monogram. On the swing sofa I'd have 2 more taupe/grey satin cushions. A new glass or silver & glass coffee table would finish it off....See Moreis this plan ok , give me suggestion
Comments (12)The sit out is too big and the home theatre will probably be under utilised. you can pinch half the width of the sitout and use it for the g bed wardrobe. Do think about having the dining in place of the home theatre. The garden/court in the present dining appears too small for the house. Think about making the utility bigger and bringing the garden more to the center of the house....See Moreplz give me advice
Comments (9)Hello Naema, Please share an image with measurements and directions marked. Thanks, Nitin CORNERSTONE DESIGNS Bangalore...See Morecan you Adob can you advise me best possible for the design house
Comments (13)SInce it is a compact apartment as most apartments are, having minimal decor with maximum storage will do best justice to the flat. U can have a storage cum visual space seperator which keeps the drawing room seperate from the private areas. The bedrooms can also be kept simple with storage beds, having sliding wardrobes with mirrors which gives a feeling of space. the kitchen also can be kept simple sleek with few highlights....See MoreDarzy
11 years agohomefashion1
11 years agoASVInteriors
11 years agoA.CHANDRA SHEKHAR
11 years agoyvesun
11 years agoeribbans
11 years agoAnum Ismail
11 years ago4isablessing
11 years agoSherri Fitzgerald - Ultimate Decor
11 years agoA.CHANDRA SHEKHAR
11 years agoSherri Fitzgerald - Ultimate Decor
11 years agoA.CHANDRA SHEKHAR
10 years agohparks74
10 years agoHome Locators
10 years agoHome Locators
10 years agoA.CHANDRA SHEKHAR
10 years agoSherri Fitzgerald - Ultimate Decor
10 years agoSherri Fitzgerald - Ultimate Decor
10 years agoyvonnecmartin
10 years agoAngelina Vick
10 years agoA.CHANDRA SHEKHAR
10 years agoSweetlake Interior Design LLC
10 years agoMona Ives
10 years agoA3L3XZAND3R HARRIS
9 years agoornelas
9 years ago
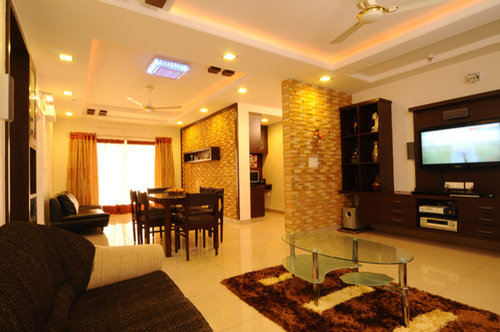
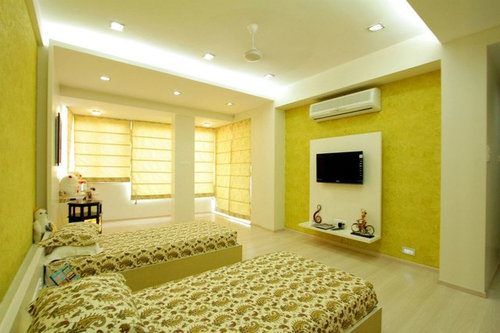
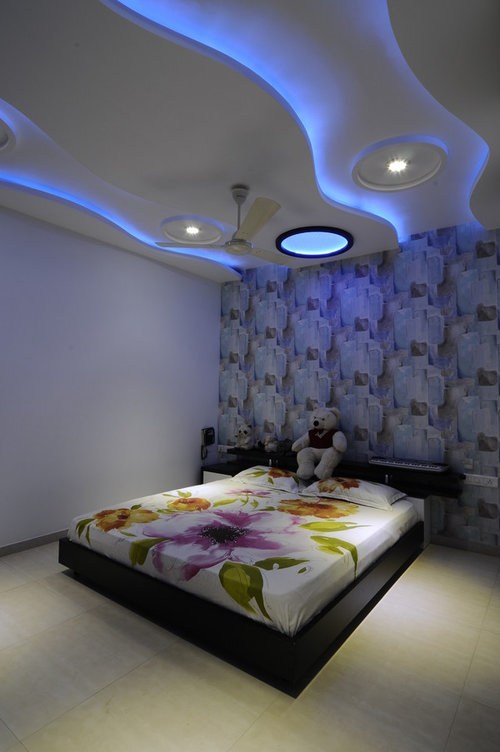

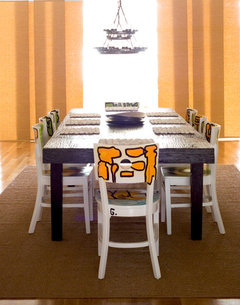


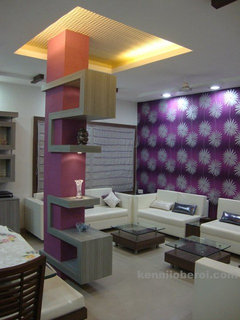




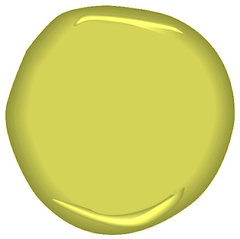
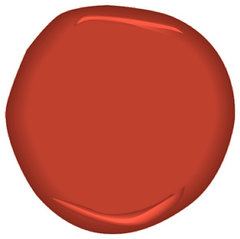

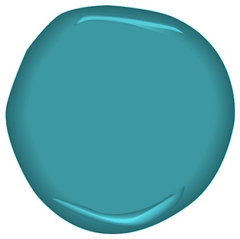
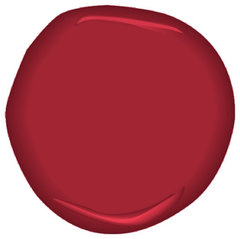
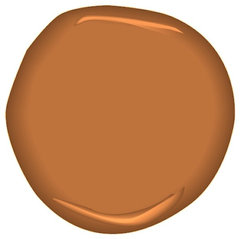
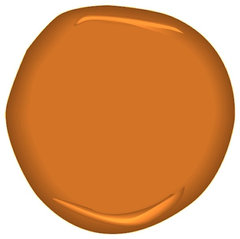
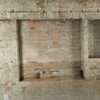
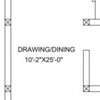


Rawketgrl