help with kitchen layout
Samantha Harrison
8 years ago
last modified: 8 years ago
I am knocking a wall down in my kitchen and could really use some help with a new layout. At the moment the kitchen is in one room with an island and fridge freezer in the other room, the wall between them will be coming down, however my oven and fridge freezer will need to be accommodated else where within the kitchen. The window in the kitchen area will also be moved to the wall with the French doors as the light from this side of the house is much better. The island doesn't work great at the moment as people tend to sit at the ends cutting off access to the other 3 seats, I think this could be solved by shortening it and could probably still seat 5, which I would ideally like to keep. Just feel I have been all around the houses with various possibilities but haven't found a perfect one yet, and think I could be missing something obvious. I have attached some photos of how it currently looks, and a floor plan of how it will be with the wall down and if the room was empty, its not perfectly to scale but will give you an idea of the space available! We are hoping to be able to re-use the kitchen cabinets we have and just add to them.


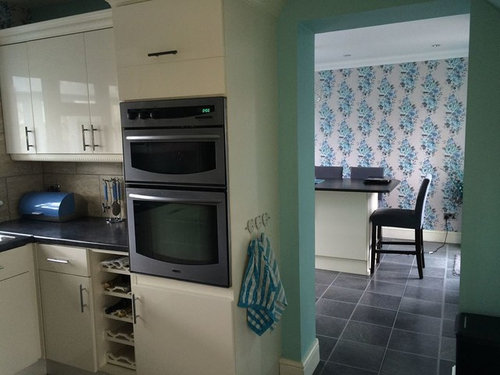
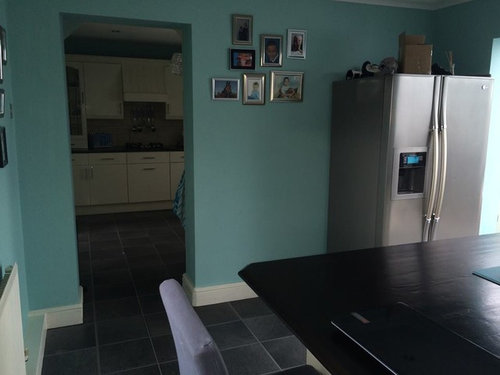




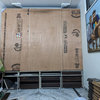
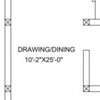
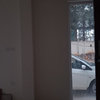
Neatsmith
Broadway Bespoke Kitchens
Related Discussions
Need help for layouts for Bathroom (6' x 10')and Kitchen (10' x 14')
Q
kitchen layout for duplex home. need suggestions on kitchen layout ...
Q
need help in kitchen layout with washing machine(Stove in east)
Q
Kitchen re-modeling layout advise
Q