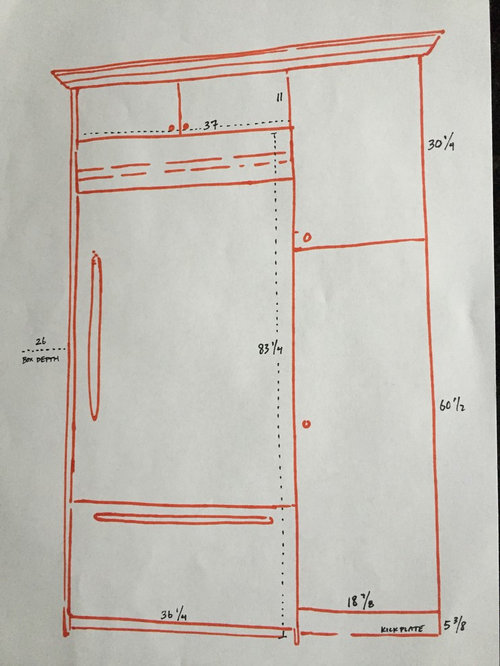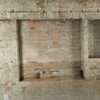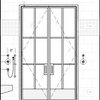Help with small kitchen remodel - ovens, cooktop & fridge
Hello everyone,
We're looking to remodel our small townhouse kitchen and unsure how to move around our appliances to fit. We are planning on replacing our cooktop, oven, and adding a microwave somewhere. We'll be keeping our current fridge.
We have limited cabinet space and a small island where the cooktop and oven currently sit. There is an island hood over the cooktop so that pretty much has to stay where it is. There is an oven under the cooktop, but we're considering whether to install the new oven in the corner cabinet where the fridge currently resides, but if we do that the fridge has to be pushed to the corner and we're not sure if that's a good idea.
I've attached figures of our current layout including drawings of the current fridge cabinet and island. We're looking to extend the fridge cabinet about to the end of the wall just before the bay window and which gives us about 14" to play with. We'd like to build in a microwave somewhere in that cabinet. So here are the options as we currently see them:
1) (leave appliances as is) Fridge cabinet gets extended with fridge moving to the left. Microwave gets built into cabinets to the right of the fridge. Cooktop and oven stay where they are. Possible limited oven options for under-cooktop mounting.
2) (move oven to wall cabinet) Fridge cabinet gets extended with fridge moving to the right. Microwave and oven gets built into cabinets to left of fridge, but now fridge sits in corner.
Does anyone have any suggestions as to what the better option is? (or any fresh ideas are welcome) Is there any truth to the limitations on oven choices if we're mounting it in the island below the cooktop, as one contractor told us? Would we have any issues fitting a 27" microwave and oven to the left of the fridge? Note the windows on the south end extend to about 20" above the floor, so we can't mount any cabinets along that wall.
Thanks in advance for the help!








lindsay todd design
dclee1Original Author
Related Discussions
help for my ktchen
Q
Kitchen is small
Q
"Small kitchen design "
Q
Is the kitchen design perfect and clusterfree ....iam confused ..help
Q
lindsay todd design