"Small kitchen design "
Ps: we have the option of shifting the sink towards the right on the same wall (if needed)
: we want to place one full length cabinet on either sides for storage.
: fridge should go out into the dining area or can be accommodated in the kitchen?
Would appreciate any help. Thanks !
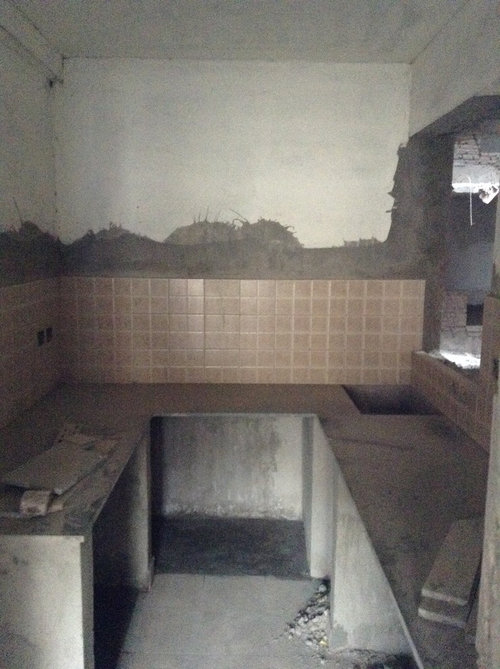
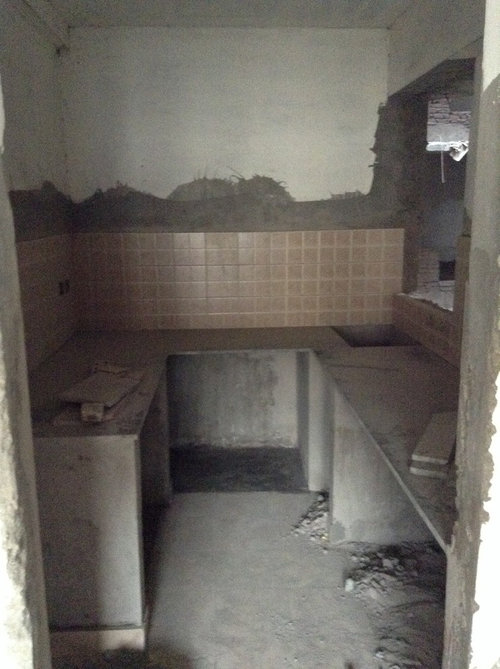
Comments (12)
laoshimama
8 years agoYou should Google tiny house kitchen designs to get some ideas. They have some neat ways to fit a lot of function into a tiny space.Peter Barnard
8 years agoThis reminds me of my kitchen in Hyderbad, India.
As others said, go with open shelves. Both wood (contrast) and stainless (brightness) would work well for upper shelves. I would also do shelves in the lower cabinets. If you want to minimize cleaning, add heavy, easily washable curtains to the lower shelves. You can add some battery operated lighting so you can see into those darker spaces.
As for the walls, I would use a white subway tile and go as high on the wall as you can afford. The glaze will reflect more light and the surface will be relatively able to keep clean. Paint the other walls in a high-quality white paint (use a ceramic one if you can find it, as they are a lot more durable).
Keep the appliances to a minimum. Kitchen gadgets might be handy, but lost of them will make the space seem small. For the ones you do buy, go with white or stainless steel.
Finally, hang pots, pans and utensils on the walls to free shelf space and get them off the counter. Make sure what you use frequently is within easy reach, while "occasional" tools can be higher up, where you might need a stool to reach them.leelee
8 years agoI'm sorry but putting dark, lifeless brown tile isn't the way to make the kitchen look larger or more inviting. It's very depressing.
Now would be the time to remove it and use white 3 x 6 subway tile. Don't go forward with the tan/brown tile. It might cost a bit more now but it will be worth the money.
Same with the floors! No tan floor tiles.
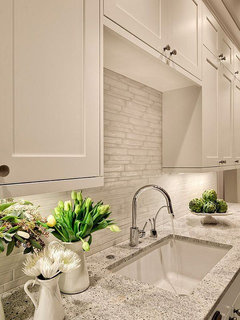
leelee
8 years agolast modified: 8 years agoYes, definitely shift the sink to the right. Looks like there's a pass-through so it would look best if the sink was centered with the opening.
Are you thinking seriously about removing the tile? It would be better to take that money away from another part of your budget and use it to replace the brown tile. The tile is semi-permanent so you need to get it right.
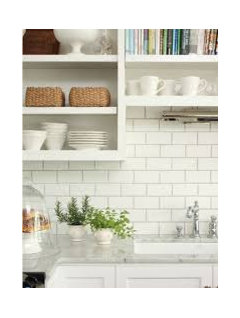
Chris Kordel
8 years agoours is the same size .along one wall we have undercounter fridge, sink, dishwasher and microwave cabinet with a small 4 drawer cabinet. the window is flanked by uppers.
the other side has an induction stove top with oven below, with two large cabinets 9n either side. upper cabs are all glass doored. All cabinets are white and we used white quartz counter tops. We made sure there was more than Suffield lighting so it didn't fell l I ke a tunnel.
there is a surprising amount of counter space and Storage and it is quite comfortable to work in. I couldn't get pictures because of the size, there is no good angle but have attached my inspiration photos which I followed as closely as possible.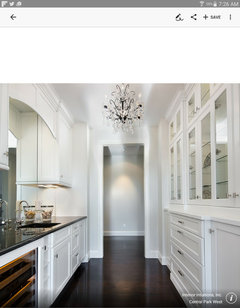
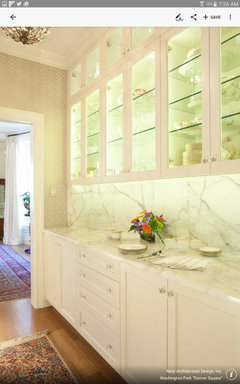

leelee
8 years agoIf you install cabinets they should go to the ceiling. That's more storage for things not used too often.
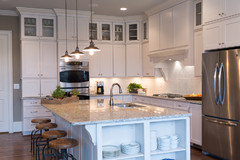
Chris Kordel
8 years agoI should type with my glasses on. it was sufficient lighting lol. We let our cabs go just short of the ceiling. The reason being the room is long and not very wide. bringing the cabs to the ceiling creates a tunnel. Leave some air space there and put light to wash the ceiling.Chris Kordel
8 years agoAlso can I suggest a mirrored back splash. Very easy to maintain and gives the illusion of space.shuchitadua
Original Author8 years agoThank you very much guys for putting in so much thought and giving me your inputs ... Will definitely incorporate the suggestion.
Someone who asked me about the Windows-the open outside..
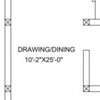
Chikka BangBang