help for my ktchen
Elsa Arun
10 years ago
Featured Answer
Sort by:Oldest
Comments (45)
Related Discussions
Need help to organize my TV and music system and curio wall.
Comments (25)You have all the reasons to redo the house, its very lifeless and looks worn out. I feel creating a separation will terminate the spaciousness of the room. Adding colours will surely help, Since you have a tan color sofa,I suggest grey, white or light blue color on one of the walls. Add some art works of the color you chose for the wall. This room needs some fillers like , books, throws, candle stands tall and lean. YES DON FORGET 1. Mount the tv on the wall make some space on the floor and Fix a large size mirror ( Wooden Frame if you can afford)....See Moreneed help with my living area,plz help .
Comments (5)I agree with eztia - you need to give a raison d'etre to your room and pale gold from the upholstery will tie in with the room and contrast against the candy pink wall. If you could find a discreet candy pink and pale gold curtain you would have hit the jackpot!...See Morei need help to make it beautiful.my living area is very small plz help
Comments (5)You've got a great space here, and there's so much you can do with it! Do you know what style you're looking to achieve? If you've already got a red and white colour scheme going in your kitchen, you can always opt for this in the living room. Sometimes grey can make the room look a little dark, so it's always worth investing in a white base, and build from there. Maybe change the colour of the curtains to something a little lighter and richer?...See Morehelp me Color my home
Comments (11)go for white/beige/grey colour for the interior as you can change the decor with the seasons along with these nutral colours...See MoreElsa Arun
10 years agoElsa Arun
10 years agolast modified: 10 years agoElsa Arun
10 years agolast modified: 10 years agoUser
10 years agoElsa Arun
10 years agolast modified: 10 years agoElsa Arun
10 years agoUser
10 years agolast modified: 10 years agoElsa Arun
10 years agoElsa Arun
10 years agoUser
10 years agoUser
10 years agoElsa Arun
10 years agoElsa Arun
10 years agoElsa Arun
10 years agoElsa Arun
10 years agoElsa Arun
10 years agoUser
10 years agoElsa Arun
10 years agoElsa Arun
10 years agoUser
10 years agoUser
10 years agoUser
10 years agoElsa Arun
10 years agoElsa Arun
10 years agoUser
10 years agoElsa Arun
10 years agoUser
10 years agoElsa Arun
10 years agoElsa Arun
10 years agoElsa Arun
10 years agoElsa Arun
10 years agoElsa Arun
10 years agoUser
10 years agoUser
10 years agoElsa Arun
10 years agolast modified: 10 years agoElsa Arun
10 years ago
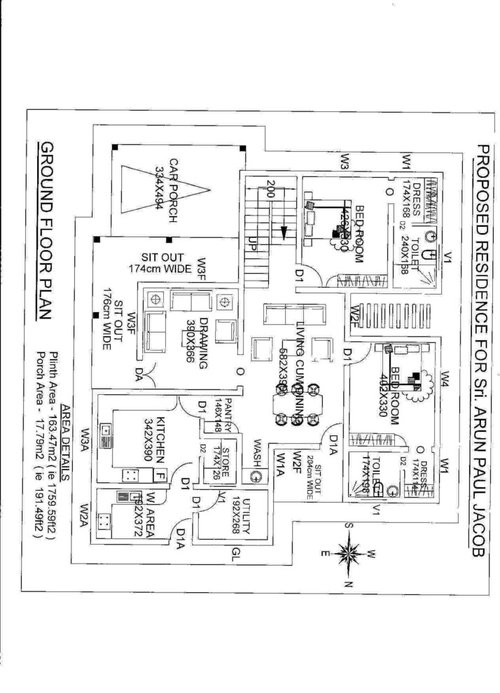
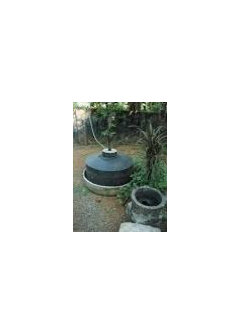


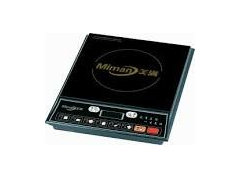
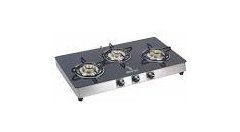



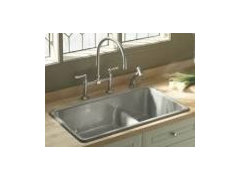
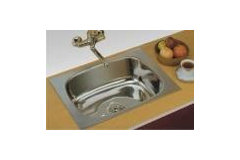



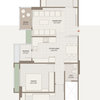

User