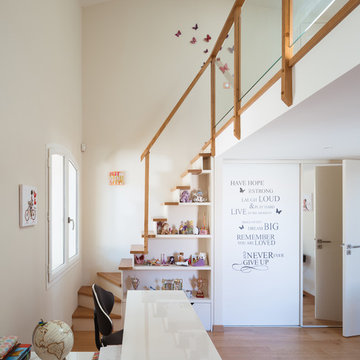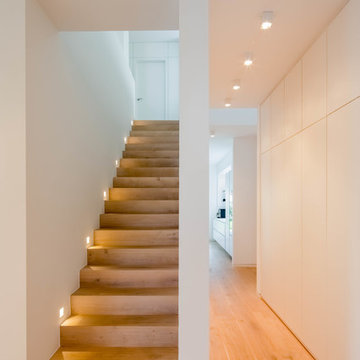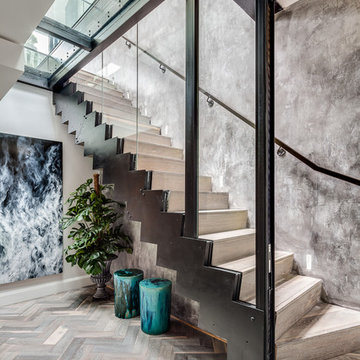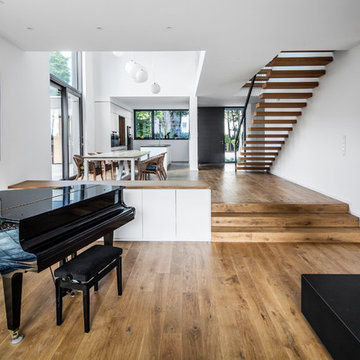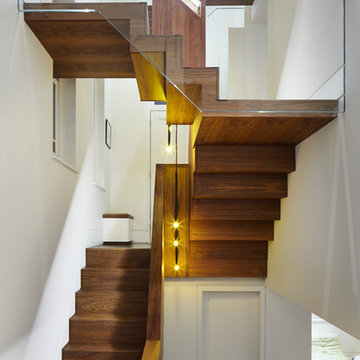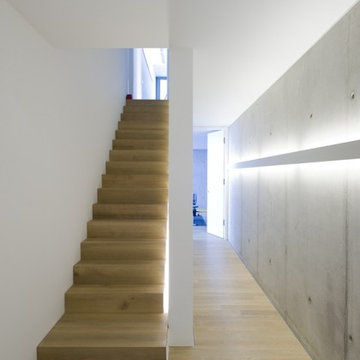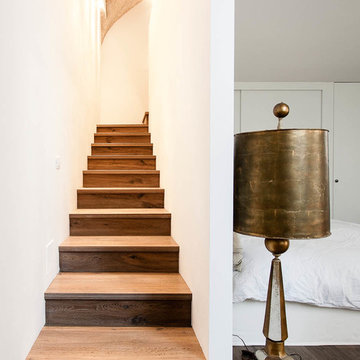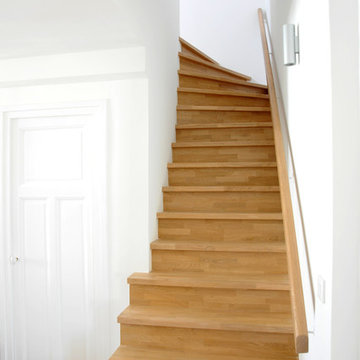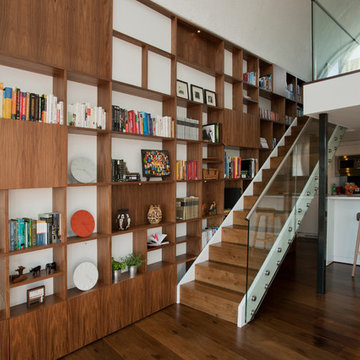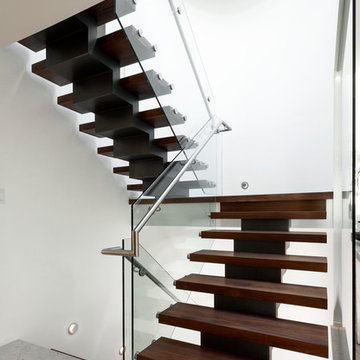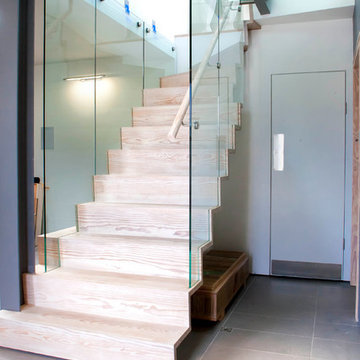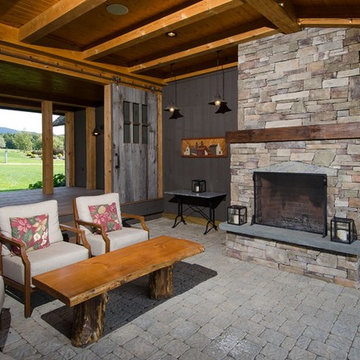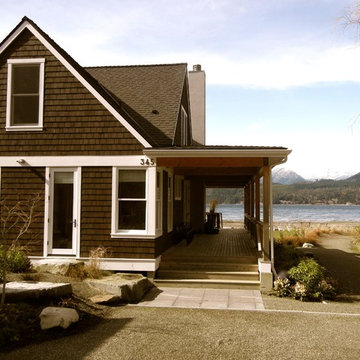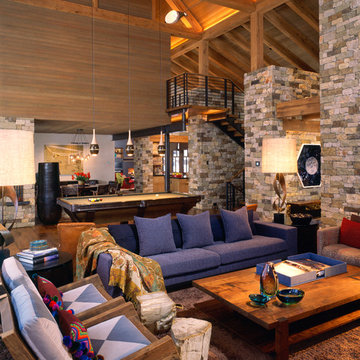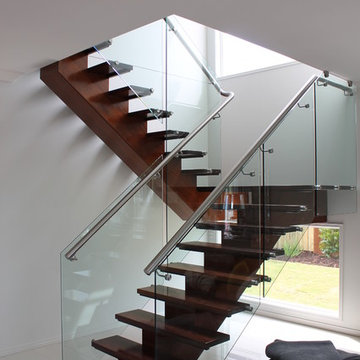Wooden Staircase Designs & Ideas
Find the right local pro for your project
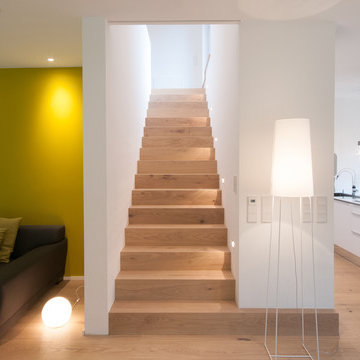
Durch die Anordnung der Treppe im Mittelpunkt des Wohnbereichs werden Verkehrsflächen eingespart und als nutzbarer Wohnraum gestaltet.
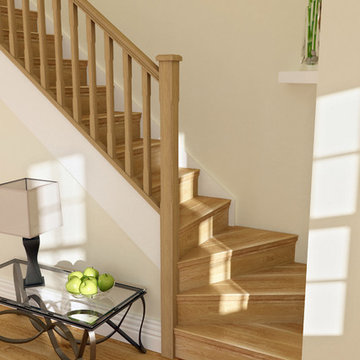
Oak Stair Cladding which has been manufactured and designed by Heritage Doors & Floors. The stair cladding enables you to clad over your existing stairs, making the cost much much lower than having a new oak staircase.
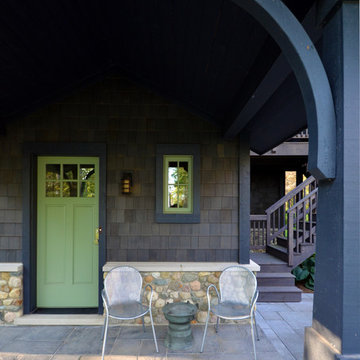
Architecture by LINDENGROUP ARCHITECTS_Construction by Mirar Custom Homes and Renovations_Photo Credit Michael Matthys - LINDENGROUP ARCHITECTS
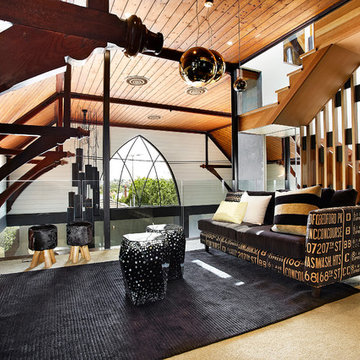
New mezzanine level of converted timber church for kids play area
AXIOM PHOTOGRAPHY
Wooden Staircase Designs & Ideas
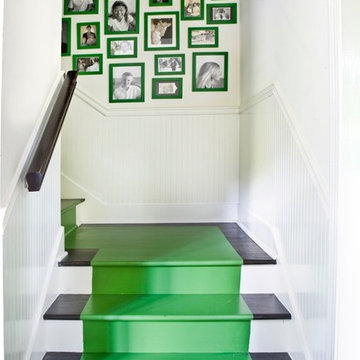
Photo by Erica George Dines
Interior design by Melanie Turner
http://melanieturnerinteriors.com/
32



















