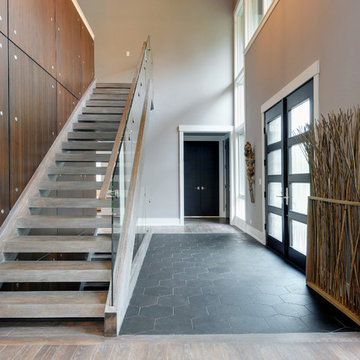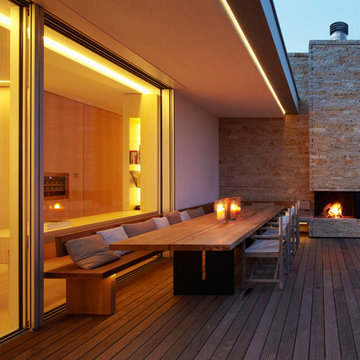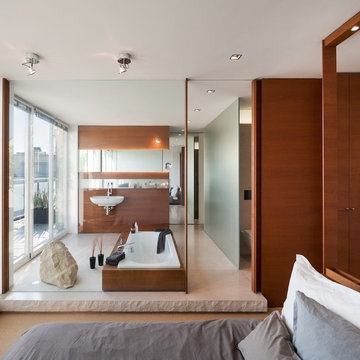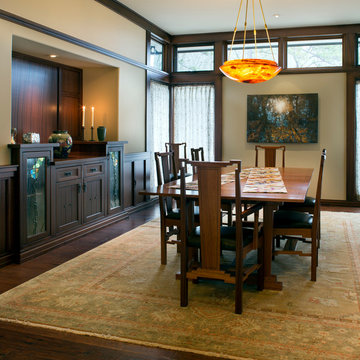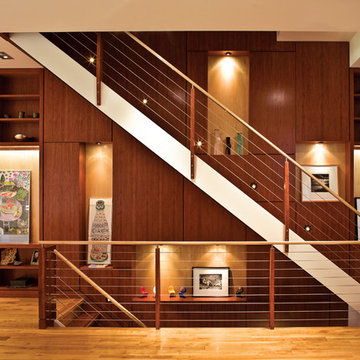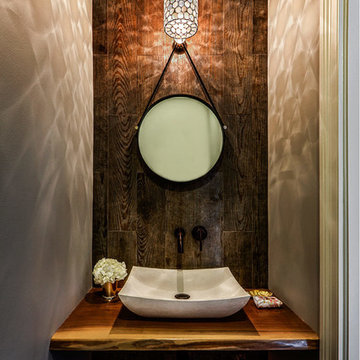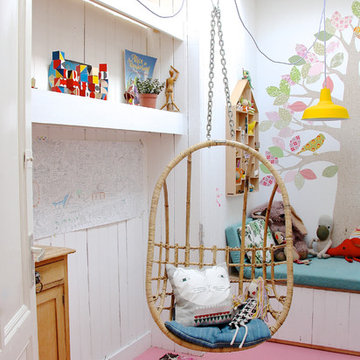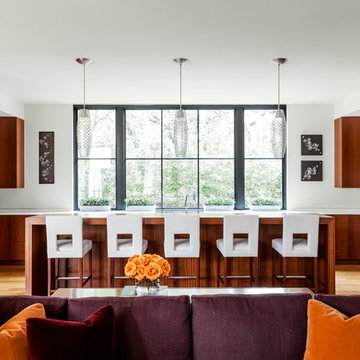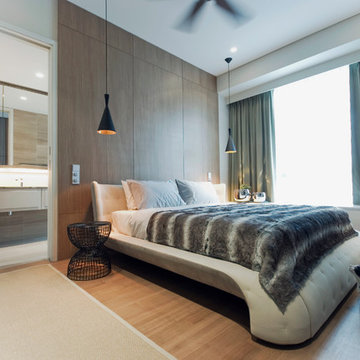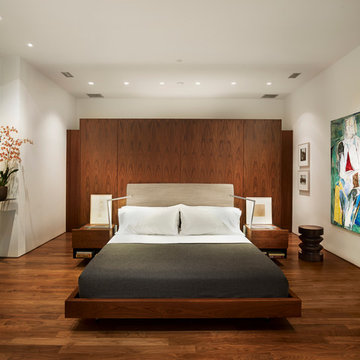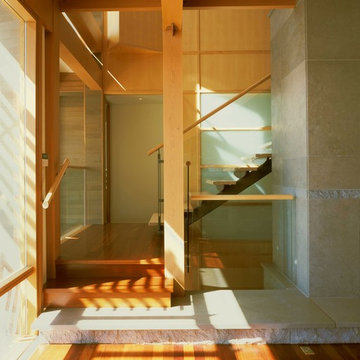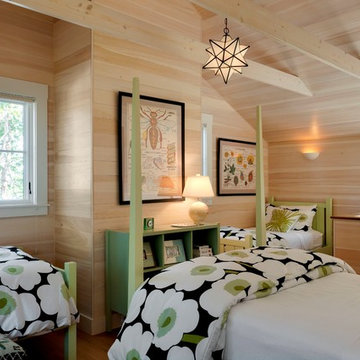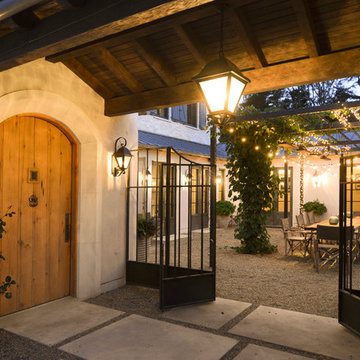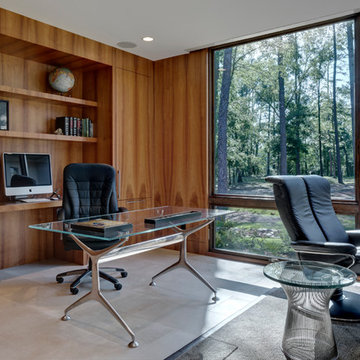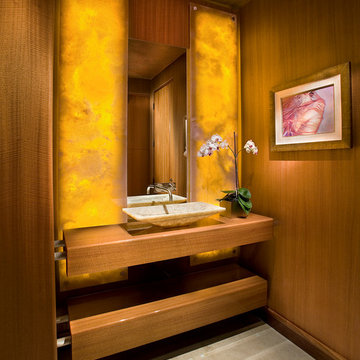Wood Wall Panel Designs & Ideas
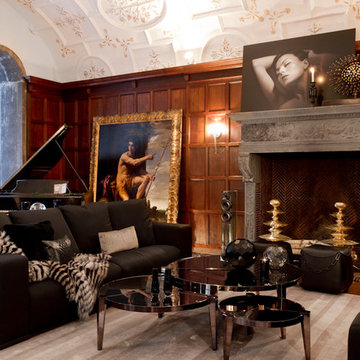
Ally Coulter Designs, Living Room
Holiday: An American in Rome- A Memorable Holiday
Photo: Rikki Snyder © 2014 Houzz
Find the right local pro for your project

Upside Development completed an contemporary architectural transformation in Taylor Creek Ranch. Evolving from the belief that a beautiful home is more than just a very large home, this 1940’s bungalow was meticulously redesigned to entertain its next life. It's contemporary architecture is defined by the beautiful play of wood, brick, metal and stone elements. The flow interchanges all around the house between the dark black contrast of brick pillars and the live dynamic grain of the Canadian cedar facade. The multi level roof structure and wrapping canopies create the airy gloom similar to its neighbouring ravine.
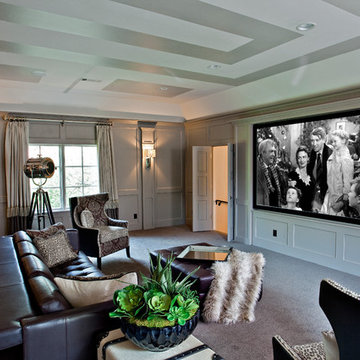
2013 Fort Worth Dream Home
Built by AG Builders, Featured in Fort Worth Magazine and Electronics design/installation performed by H. Customs Audio Video.
This media room features a 120" projection screen, 3 Episode Front Stage In-Wall Speakers, 4 - 8" In-Ceiling Surround Speakers, Episode Triple 10" Subwoofers, Onkyo Surround Sound Receiver, SnapAV Matrix Switcher, Bluray DVD, AppleTV, Custom Rack.
Design by H. Customs Audio Video and AG Builders
Entire home is Control4 automated.
For more information please contact H. Customs.
Photography by Fort Worth Magazine
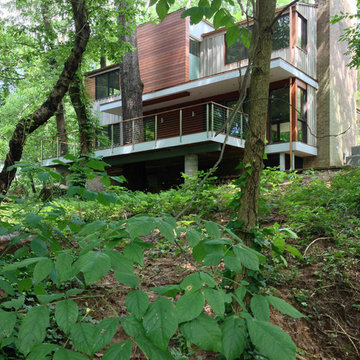
Photo by Amy Gardner
This house, built in the 1960s, sits southfacing on a terrific wooded lot in Bethesda, Maryland.
The owners desire a whole-house renovation which would improve the general building fabric and systems, and extend the sense of living out of doors in all seasons.
The original sixties-modern character is preserved and the renovation extends the design forward into a contemporary, modern approach. Connections to and through the site are enhanced through the creation of new larger window and door openings.
Screened porches and decks perch above the sloped and wooded site. The new kitchen and bathrooms allow for opportunities to feel out-of -doors while preparing, cooking, dining, and bathing.
Smart passive strategies guide the environmental choices for this project, including envelope improvements, updated mechanical systems, and on-site stormwater management.
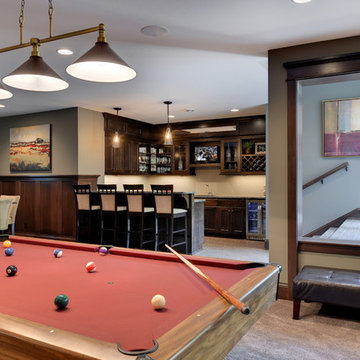
Professionally Staged by Ambience at Home
http://ambiance-athome.com/
Professionally Photographed by SpaceCrafting
http://spacecrafting.com
Wood Wall Panel Designs & Ideas
30



















