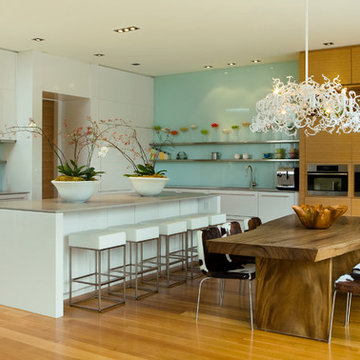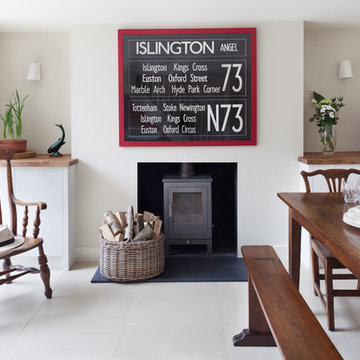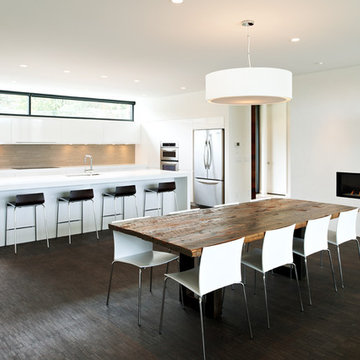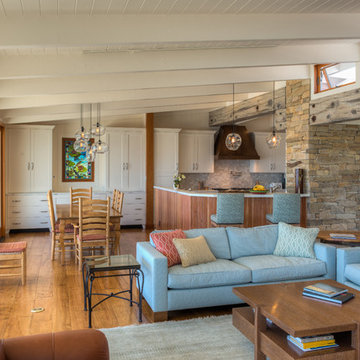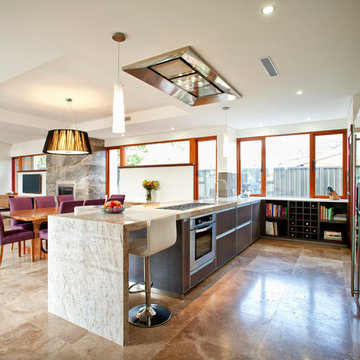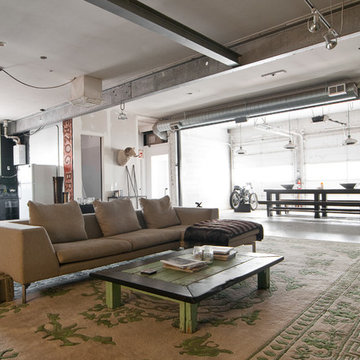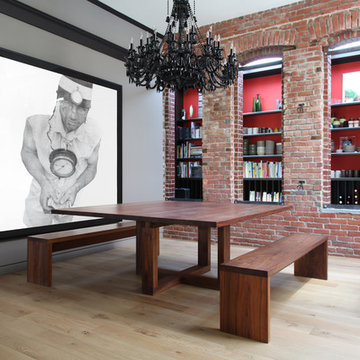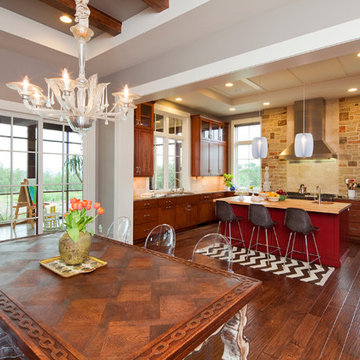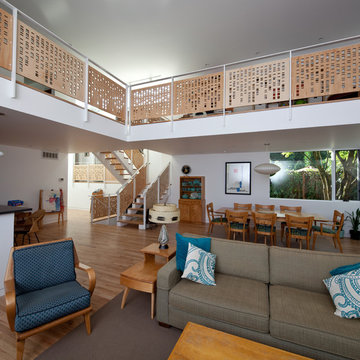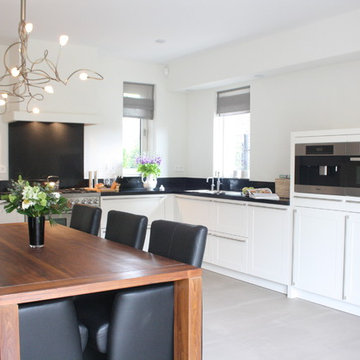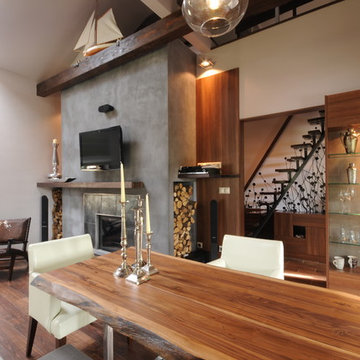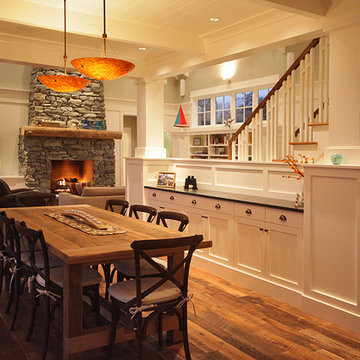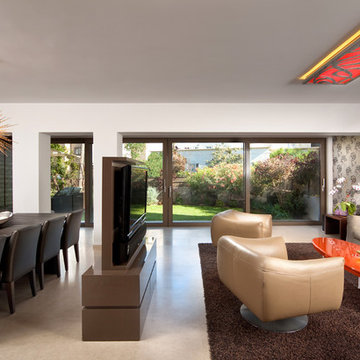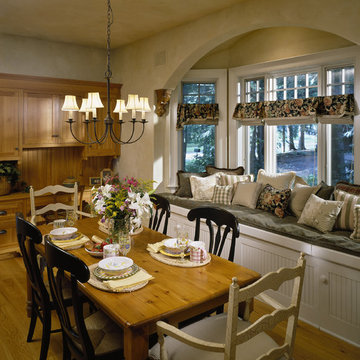Wood Dining Table Designs
Find the right local pro for your project
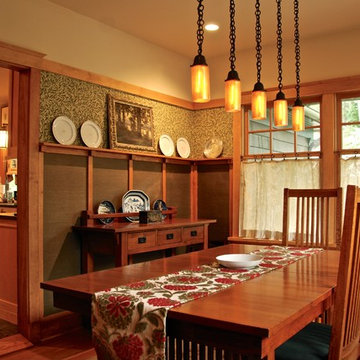
The opening to the left of the server leads to the Kitchen.
Photo by Glen Grayson, AIA
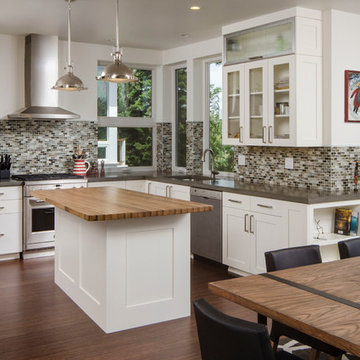
The kitchen in this home features white painted cabinets and concrete counters with an organic glass tile backsplash. The butcher block island is made from recycled oak wine barrels. The floor is an engineered strand woven bamboo hardwood.
Photos by Chandler Photography
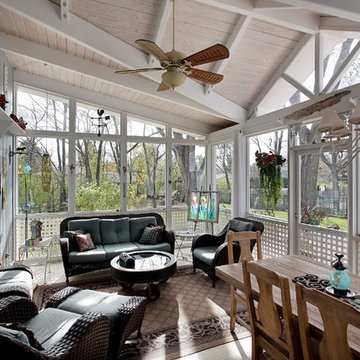
14' x 20' screened-in room addition had to entertain 6-8 people comfortably. The owners wanted to express the roof structure by creating a cross gable on a shed style roof deck. Using exposed beams with a white washed stained 2x T&G roof decking gave a light and airy feel to the room. The T&G fir porch flooring is painted whereas the exterior deck is a solid PVC deck board. The shady site precluded any use of composite decking.
Larry Malvin Photo
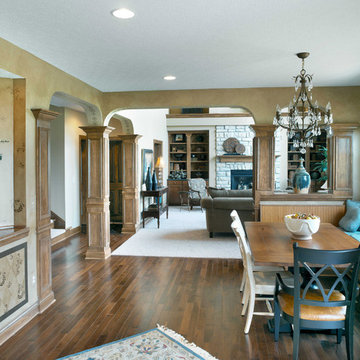
This is a view from the Kitchen Island towards the breakfast area thru to the Family room
The buyer wante a built in window seat which is what they grew up with when they were younger and had a mis-matched table set. They liked the warm feel of wood throughout their home
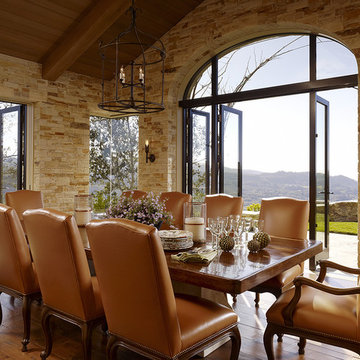
Interior Design by Tucker & Marks: http://www.tuckerandmarks.com/
Photograph by Matthew Millman
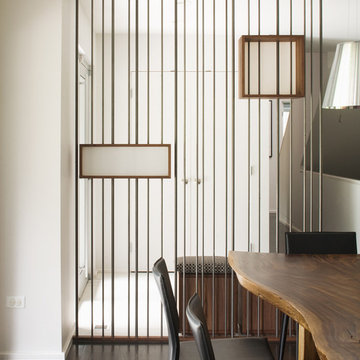
This contemporary renovation makes no concession towards differentiating the old from the new. Rather than razing the entire residence an effort was made to conserve what elements could be worked with and added space where an expanded program required it. Clad with cedar, the addition contains a master suite on the first floor and two children’s rooms and playroom on the second floor. A small vegetated roof is located adjacent to the stairwell and is visible from the upper landing. Interiors throughout the house, both in new construction and in the existing renovation, were handled with great care to ensure an experience that is cohesive. Partition walls that once differentiated living, dining, and kitchen spaces, were removed and ceiling vaults expressed. A new kitchen island both defines and complements this singular space.
The parti is a modern addition to a suburban midcentury ranch house. Hence, the name “Modern with Ranch.”
Wood Dining Table Designs
82



















